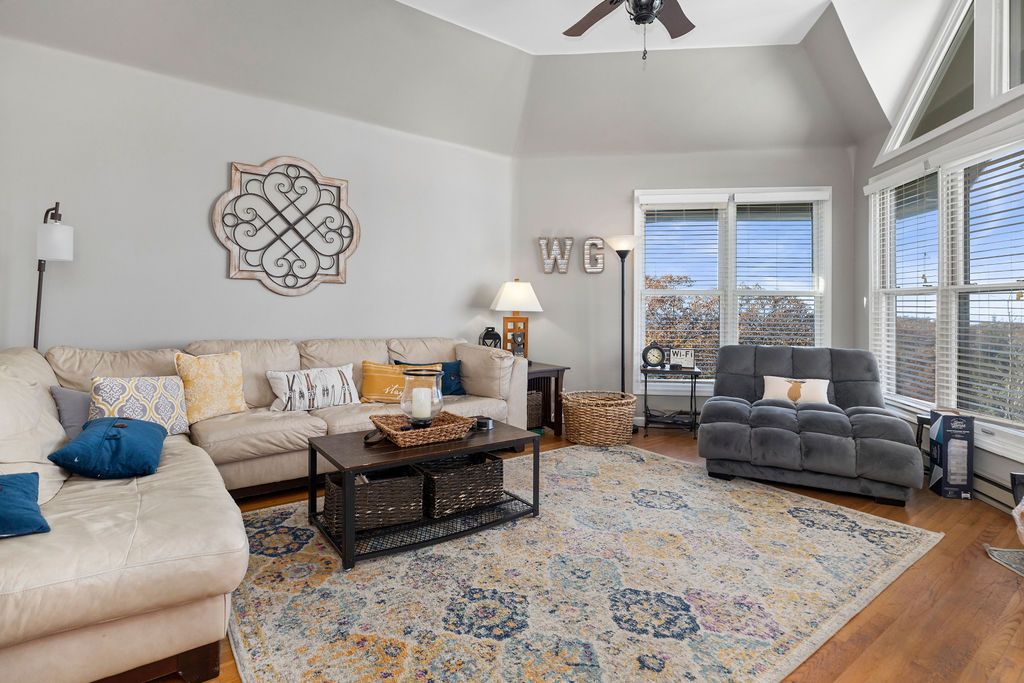
Active
$535,000
5beds
1,992sqft
15 Shenandoah Ridge Ct, Roseland, VA 22967
5beds
1,992sqft
Townhouse
Built in 1990
4,356 sqft
Asphalt, off street
$269 price/sqft
$1,650 quarterly HOA fee
What's special
Deck overlooking the mountainsWood-burning fireplaceTwo primary suitesPrivate ensuite bathSpacious five-bedroom four-and-a-half-bath townhouseWalk-in closet
Enjoy beautiful mountain, sunset, and Shenandoah Valley views from this spacious five-bedroom, four-and-a-half-bath townhouse at Wintergreen Resort. The views stretch nearly 180 degrees and become even more dramatic from early November through early May when the leaves are off the trees. The open-concept kitchen, dining, and living area is perfect for ...
- 3 days |
- 541 |
- 35 |
Source: CAAR,MLS#: 670331 Originating MLS: Charlottesville Area Association of Realtors
Originating MLS: Charlottesville Area Association of Realtors
Travel times
Living Room
Kitchen
Bedroom
Zillow last checked: 7 hours ago
Listing updated: October 22, 2025 at 06:00pm
Listed by:
DIMA HOLMES 434-962-2252,
WINTERGREEN REALTY, LLC
Source: CAAR,MLS#: 670331 Originating MLS: Charlottesville Area Association of Realtors
Originating MLS: Charlottesville Area Association of Realtors
Facts & features
Interior
Bedrooms & bathrooms
- Bedrooms: 5
- Bathrooms: 5
- Full bathrooms: 4
- 1/2 bathrooms: 1
- Main level bathrooms: 1
- Main level bedrooms: 1
Rooms
- Room types: Bathroom, Bedroom, Dining Room, Full Bath, Half Bath, Kitchen, Laundry, Living Room
Primary bedroom
- Level: Second
Bedroom
- Level: Fourth
Bedroom
- Level: Second
Bedroom
- Level: First
Primary bathroom
- Level: Second
Bathroom
- Level: Second
Bathroom
- Level: Fourth
Bathroom
- Level: First
Dining room
- Level: Third
Half bath
- Level: Third
Kitchen
- Level: Third
Laundry
- Level: Third
Living room
- Level: Third
Heating
- Central, Electric
Cooling
- Central Air
Appliances
- Included: Dishwasher, Electric Range, Disposal, Microwave, Refrigerator
- Laundry: Stacked
Features
- Double Vanity, Multiple Primary Suites, Walk-In Closet(s), Breakfast Bar, Recessed Lighting, Vaulted Ceiling(s)
- Flooring: Carpet, Ceramic Tile, Hardwood
- Windows: Double Pane Windows, Insulated Windows
- Basement: Crawl Space
- Has fireplace: Yes
- Fireplace features: Wood Burning
- Common walls with other units/homes: End Unit
Interior area
- Total structure area: 1,992
- Total interior livable area: 1,992 sqft
- Finished area above ground: 1,992
- Finished area below ground: 0
Property
Parking
- Parking features: Asphalt, Off Street
Features
- Levels: Three Or More,Multi/Split,Quad-Level
- Stories: 3
- Patio & porch: Deck
- Pool features: Community, Pool, Association
- Has view: Yes
- View description: Mountain(s), Valley
Lot
- Size: 4,356 Square Feet
- Topography: Mountainous
Details
- Parcel number: 11E G B15
- Zoning description: R Residential
Construction
Type & style
- Home type: Townhouse
- Property subtype: Townhouse
- Attached to another structure: Yes
Materials
- Cedar, Stick Built
- Foundation: Poured
- Roof: Architectural
Condition
- New construction: No
- Year built: 1990
Utilities & green energy
- Electric: Underground
- Sewer: Public Sewer
- Water: Public
- Utilities for property: Cable Available
Community & HOA
Community
- Features: Pool
- Security: Security Guard
- Subdivision: WINTERGREEN MOUNTAIN VILLAGE
HOA
- Has HOA: Yes
- Amenities included: Golf Course, Picnic Area, Playground, Pool, Trail(s), Transportation Service, Water
- Services included: Common Area Maintenance, Maintenance Grounds, Playground, Pool(s), Reserve Fund, Road Maintenance, Snow Removal, Security, Trash
- HOA fee: $1,650 quarterly
Location
- Region: Roseland
Financial & listing details
- Price per square foot: $269/sqft
- Annual tax amount: $2,454
- Date on market: 10/22/2025
- Exclusions: See attached list with a handful of items that do not convey.