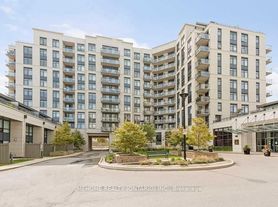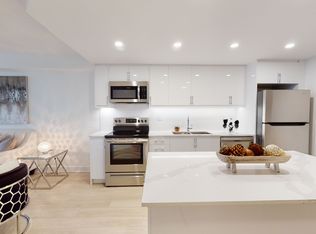BRAND NEW 1+DEN CONDO WITH BEAUTIFUL UPGRADES
Welcome to this brand new 1-bedroom + den, 2-bathroom condo offering 760 SQFT of thoughtfully designed living space. Located in a modern building with premium amenities, this unit combines comfort, style, and convenience, perfect for professionals, couples, or small families.
KEY PROPERTY DETAILS:
- Type: Condo
- Bedrooms: 1+Den
- Bathrooms: 2
- Size: 760 SQFT
- Parking: 1 spot included
- Locker: 1 included
- Availability: December 1, 2025
- Utilities: Gas and Hot Water Tank Included
UNIT AMENITIES:
- Condition: Brand new and move-in ready.
- Kitchen: Upgraded kitchen featuring Fulgor stainless steel appliances, quartz countertops, and a stylish backsplash.
- Dishwasher: Convenient and efficient for everyday use.
- Microwave: Modern microwave included.
- Flooring: Sleek and durable laminate flooring throughout.
- Ceilings: Elegant 8-foot ceilings for a comfortable and modern feel.
- Laundry: Convenient ensuite laundry for added privacy.
- Climate Control: Personal thermostat for customized comfort.
- Closets: Regular-sized closets, organized and practical for daily storage.
- Layout: Open concept design for seamless flow between living, dining, and kitchen areas.
- Bathrooms: The primary bedroom features an en-suite bathroom, offering privacy and modern finishes.
- Furnishings: Offered unfurnished, ready for your personal touch.
- Balcony: Private balcony offering scenic city and conservation views.
- Garage Access: Includes private garage with walk-out access.
- Natural Light: Large windows flood the condo with natural light, creating a bright and inviting atmosphere.
BUILDING AMENITIES:
- Elevator: Smooth access to all floors.
- Gym: Fully equipped fitness center for residents.
- Concierge: Professional front desk service for added convenience and security.
- Visitor Parking: Ample space for guests.
NEIGHBORHOOD:
Skyridge Drive is located in Brampton's Bram East neighborhood, right near the Vaughan border, offering a blend of modern living and natural beauty. This area features newly built condominiums and townhomes, with easy access to parks like Claireville Conservation Area and major transit routes including Highway 427. Residents enjoy good public transportation, scenic views, and proximity to schools, shopping, and dining options.
Schedule your private showing today and discover your next home in the city.
Tenants will be responsible for Hydro and Water. This brand new condo comes with 1 parking space and 1 locker.
Apartment for rent
C$2,250/mo
15 Skyridge Dr #401, Brampton, ON L6P 4N9
1beds
760sqft
Price may not include required fees and charges.
Apartment
Available Mon Dec 1 2025
No pets
Central air
In unit laundry
Attached garage parking
Forced air
What's special
Upgraded kitchenFulgor stainless steel appliancesQuartz countertopsStylish backsplashLaminate flooringEnsuite laundryOpen concept design
- 17 hours |
- -- |
- -- |
Travel times
Looking to buy when your lease ends?
Consider a first-time homebuyer savings account designed to grow your down payment with up to a 6% match & a competitive APY.
Facts & features
Interior
Bedrooms & bathrooms
- Bedrooms: 1
- Bathrooms: 2
- Full bathrooms: 2
Heating
- Forced Air
Cooling
- Central Air
Appliances
- Included: Dishwasher, Dryer, Microwave, Oven, Refrigerator, Washer
- Laundry: In Unit
Features
- Elevator
Interior area
- Total interior livable area: 760 sqft
Property
Parking
- Parking features: Attached
- Has attached garage: Yes
- Details: Contact manager
Features
- Exterior features: Concierge, Heating system: Forced Air, Visitor Parking, Water not included in rent
Construction
Type & style
- Home type: Apartment
- Property subtype: Apartment
Building
Management
- Pets allowed: No
Community & HOA
Community
- Features: Fitness Center
HOA
- Amenities included: Fitness Center
Location
- Region: Brampton
Financial & listing details
- Lease term: 1 Year
Price history
| Date | Event | Price |
|---|---|---|
| 11/4/2025 | Listed for rent | C$2,250C$3/sqft |
Source: Zillow Rentals | ||
Neighborhood: Bram East
There are 6 available units in this apartment building

