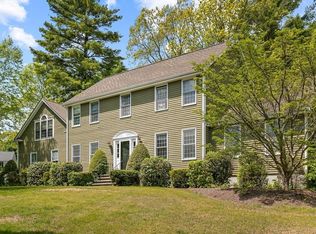Sold for $900,000
$900,000
15 Southpine Rd, Franklin, MA 02038
4beds
2,729sqft
Single Family Residence
Built in 1987
0.92 Acres Lot
$932,100 Zestimate®
$330/sqft
$4,243 Estimated rent
Home value
$932,100
$858,000 - $1.02M
$4,243/mo
Zestimate® history
Loading...
Owner options
Explore your selling options
What's special
Nestled in a fantastic neighborhood, this charming 4 bedroom Colonial is the perfect find. The open concept floorplan & layout boasts hardwood flooring & large windows providing natural sunlight throughout. The Eat-In Kitchen is a chef's dream, equipped w/SS appliances, ample cabinets, pantry & large island w/plenty of seating. The first floor features a cozy family room w/fireplace, large dining room, sunken livingroom, ½ bath & Den/Office w/ built-ins. Upstairs features a spacious primary bedroom w/walk-in closet & bathroom providing a peaceful retreat. There are also 3 additional bedrooms w/large closets & full bath. Step outside onto the deck w/pergola & enjoy the fenced-in backyard, which has been landscaped w/natural gravel stone creating a safe & enjoyable space for outdoor activities & gardening. Enjoy the nice flat lawn w/ storage shed & pathway leading directly to Remington/Jefferson Schools, playgrounds & ballfields. Gas Heating System/2023, Roof/2014, New Septic/2003.
Zillow last checked: 8 hours ago
Listing updated: August 22, 2024 at 02:02pm
Listed by:
Katelyn Cleveland 508-320-4685,
Better Living Real Estate, LLC 781-821-0105
Bought with:
Lauren O'Brien & Co. Team
Leading Edge Real Estate
Source: MLS PIN,MLS#: 73262800
Facts & features
Interior
Bedrooms & bathrooms
- Bedrooms: 4
- Bathrooms: 3
- Full bathrooms: 2
- 1/2 bathrooms: 1
Primary bedroom
- Features: Ceiling Fan(s), Walk-In Closet(s), Flooring - Hardwood, Lighting - Overhead
- Level: Second
Bedroom 2
- Features: Closet, Flooring - Hardwood
- Level: Second
Bedroom 3
- Features: Closet, Flooring - Hardwood
- Level: Second
Bedroom 4
- Features: Walk-In Closet(s), Flooring - Hardwood
- Level: Second
Primary bathroom
- Features: Yes
Bathroom 1
- Features: Bathroom - Half, Cabinets - Upgraded, Lighting - Overhead
- Level: First
Bathroom 2
- Features: Bathroom - Full, Bathroom - With Tub & Shower, Walk-In Closet(s), Flooring - Stone/Ceramic Tile, Countertops - Stone/Granite/Solid
- Level: Second
Bathroom 3
- Features: Bathroom - Full, Bathroom - With Tub & Shower, Closet - Linen, Flooring - Stone/Ceramic Tile, Countertops - Stone/Granite/Solid, Lighting - Overhead
- Level: Second
Dining room
- Features: Flooring - Hardwood, Lighting - Overhead
- Level: First
Family room
- Features: Flooring - Hardwood
- Level: First
Kitchen
- Features: Flooring - Hardwood, Dining Area, Countertops - Stone/Granite/Solid, Kitchen Island, Lighting - Pendant, Lighting - Overhead
- Level: First
Living room
- Features: Flooring - Hardwood, Recessed Lighting
- Level: First
Heating
- Baseboard, Natural Gas
Cooling
- Window Unit(s), Whole House Fan
Appliances
- Included: Water Heater, Range, Oven, Dishwasher, Microwave, Refrigerator, Water Treatment, Wine Refrigerator
- Laundry: Electric Dryer Hookup, Gas Dryer Hookup, Washer Hookup, In Basement
Features
- Bonus Room
- Flooring: Tile, Hardwood, Flooring - Hardwood
- Basement: Full,Interior Entry,Bulkhead,Concrete,Unfinished
- Number of fireplaces: 1
- Fireplace features: Family Room
Interior area
- Total structure area: 2,729
- Total interior livable area: 2,729 sqft
Property
Parking
- Total spaces: 8
- Parking features: Attached, Garage Door Opener, Storage, Paved Drive, Paved
- Attached garage spaces: 2
- Uncovered spaces: 6
Features
- Patio & porch: Deck - Composite
- Exterior features: Deck - Composite, Rain Gutters, Storage, Professional Landscaping, Fenced Yard
- Fencing: Fenced
Lot
- Size: 0.92 Acres
- Features: Wooded, Level
Details
- Parcel number: M:328 L:030,87855
- Zoning: R
Construction
Type & style
- Home type: SingleFamily
- Architectural style: Colonial
- Property subtype: Single Family Residence
Materials
- Frame
- Foundation: Concrete Perimeter
- Roof: Shingle
Condition
- Year built: 1987
Utilities & green energy
- Electric: 200+ Amp Service
- Sewer: Private Sewer
- Water: Public
- Utilities for property: for Electric Range, for Gas Dryer, for Electric Dryer, Washer Hookup
Community & neighborhood
Security
- Security features: Security System
Community
- Community features: Public Transportation, Shopping, Pool, Tennis Court(s), Park, Walk/Jog Trails, Golf, Medical Facility, Laundromat, Bike Path, Conservation Area, Highway Access, House of Worship, Private School, Public School, T-Station, University, Sidewalks
Location
- Region: Franklin
Other
Other facts
- Road surface type: Paved
Price history
| Date | Event | Price |
|---|---|---|
| 8/22/2024 | Sold | $900,000-2.7%$330/sqft |
Source: MLS PIN #73262800 Report a problem | ||
| 7/23/2024 | Contingent | $925,000$339/sqft |
Source: MLS PIN #73262800 Report a problem | ||
| 7/10/2024 | Listed for sale | $925,000+64.9%$339/sqft |
Source: MLS PIN #73262800 Report a problem | ||
| 4/15/2016 | Sold | $561,000+105%$206/sqft |
Source: Public Record Report a problem | ||
| 8/7/1987 | Sold | $273,614$100/sqft |
Source: Public Record Report a problem | ||
Public tax history
| Year | Property taxes | Tax assessment |
|---|---|---|
| 2025 | $9,840 -5.1% | $846,800 -3.7% |
| 2024 | $10,368 +8.8% | $879,400 +16.1% |
| 2023 | $9,528 -5.7% | $757,400 +5.4% |
Find assessor info on the county website
Neighborhood: 02038
Nearby schools
GreatSchools rating
- 9/10Jefferson Elementary SchoolGrades: K-5Distance: 0.2 mi
- 6/10Remington Middle SchoolGrades: 6-8Distance: 0.2 mi
- 9/10Franklin High SchoolGrades: 9-12Distance: 2.9 mi
Schools provided by the listing agent
- Elementary: Jefferson
- Middle: Remington
- High: Fhs
Source: MLS PIN. This data may not be complete. We recommend contacting the local school district to confirm school assignments for this home.
Get a cash offer in 3 minutes
Find out how much your home could sell for in as little as 3 minutes with a no-obligation cash offer.
Estimated market value$932,100
Get a cash offer in 3 minutes
Find out how much your home could sell for in as little as 3 minutes with a no-obligation cash offer.
Estimated market value
$932,100
