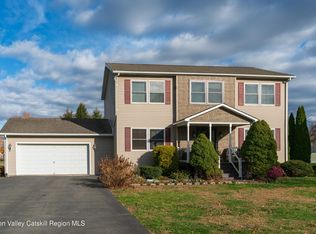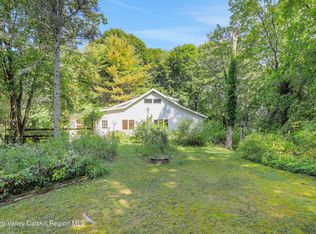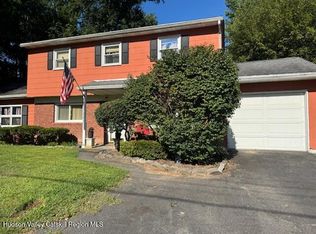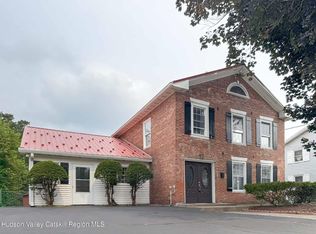Freshly updated Saugerties home on 1.4 acres with room to expand!
Discover comfort, space, and opportunity in this 3 bedroom, 2 bathroom brick home set on a generous 1.4-acre lot adjacent to the Barclay Heights area of Saugerties. Recently styled, cleaned, and with new paint throughout, this property is just waiting for the next owners. The main level offers comfortable living with two bedrooms, a full bathroom, and a cozy living room featuring a wood-burning fireplace. A sunlit dining room just off the kitchen overlooks the expansive backyard—perfect for relaxing or entertaining. Upstairs, you'll find a third bedroom, a second full bathroom, and a large flex space ideal for a home office, creative studio, or playroom. A standout feature of the home is the bright sunroom, which boasts a unique built-in pond water feature that brings the outdoors in. Outside, the generously-sized lot offers endless potential. Whether you're dreaming of a lush garden, a pool, or building an accessory dwelling unit (ADU) for rental income or multigenerational living, this property gives you the flexibility to create and grow. Conveniently connected to town water and sewer, and ideally located just minutes from the Village of Saugerties with easy access to Kingston as well. This home blends privacy, space, and opportunity, offering both immediate enjoyment and long-term potential.
Pending
Price cut: $20K (10/23)
$399,000
15 Spaulding Lane, Saugerties, NY 12477
3beds
2,219sqft
Single Family Residence
Built in 1949
1.4 Acres Lot
$387,800 Zestimate®
$180/sqft
$-- HOA
What's special
- 151 days |
- 97 |
- 2 |
Zillow last checked: 8 hours ago
Listing updated: November 26, 2025 at 08:07am
Listing by:
Four Seasons Sotheby's Int'l R 845-684-0084,
Heather Rieker 617-821-3471
Source: HVCRMLS,MLS#: 20251058
Facts & features
Interior
Bedrooms & bathrooms
- Bedrooms: 3
- Bathrooms: 2
- Full bathrooms: 2
Primary bedroom
- Level: Main
Bedroom
- Level: Main
Bedroom
- Level: Second
Bathroom
- Level: Main
Bathroom
- Level: Second
Bonus room
- Level: Second
Dining room
- Level: Main
Kitchen
- Level: Main
Living room
- Level: Main
Heating
- Baseboard, Forced Air
Cooling
- Window Unit(s)
Appliances
- Included: Range Hood, Microwave, Gas Range, Dryer, Disposal, Dishwasher
Features
- Hot Tub
- Flooring: Carpet, Ceramic Tile, Hardwood
- Basement: Unfinished,Walk-Out Access
- Number of fireplaces: 2
- Fireplace features: Living Room, Wood Burning
Interior area
- Total structure area: 2,219
- Total interior livable area: 2,219 sqft
- Finished area above ground: 2,219
- Finished area below ground: 0
Property
Parking
- Parking features: Driveway
- Has uncovered spaces: Yes
Features
- Levels: Two
Lot
- Size: 1.4 Acres
Details
- Parcel number: 29.527.100
- Zoning: Res
Construction
Type & style
- Home type: SingleFamily
- Architectural style: Cape Cod
- Property subtype: Single Family Residence
Materials
- Brick
- Roof: Asphalt,Tar/Gravel
Condition
- New construction: No
- Year built: 1949
Utilities & green energy
- Electric: 200+ Amp Service
- Sewer: Public Sewer
- Water: Public
- Utilities for property: Cable Available, Sewer Connected, Water Connected
Community & HOA
Location
- Region: Saugerties
Financial & listing details
- Price per square foot: $180/sqft
- Tax assessed value: $513,000
- Annual tax amount: $10,659
- Date on market: 7/17/2025
Estimated market value
$387,800
$368,000 - $407,000
$3,476/mo
Price history
Price history
| Date | Event | Price |
|---|---|---|
| 11/26/2025 | Pending sale | $399,000$180/sqft |
Source: | ||
| 10/28/2025 | Contingent | $399,000$180/sqft |
Source: | ||
| 10/23/2025 | Price change | $399,000-4.8%$180/sqft |
Source: | ||
| 9/10/2025 | Price change | $419,000-3.7%$189/sqft |
Source: | ||
| 7/17/2025 | Listed for sale | $435,000-4.2%$196/sqft |
Source: | ||
Public tax history
Public tax history
| Year | Property taxes | Tax assessment |
|---|---|---|
| 2024 | -- | $513,000 +14% |
| 2023 | -- | $450,000 +18.1% |
| 2022 | -- | $381,000 +17.2% |
Find assessor info on the county website
BuyAbility℠ payment
Estimated monthly payment
Boost your down payment with 6% savings match
Earn up to a 6% match & get a competitive APY with a *. Zillow has partnered with to help get you home faster.
Learn more*Terms apply. Match provided by Foyer. Account offered by Pacific West Bank, Member FDIC.Climate risks
Neighborhood: Saugerties South
Nearby schools
GreatSchools rating
- 4/10Riccardi Elementary SchoolGrades: K-6Distance: 1.1 mi
- 5/10Saugerties Junior High SchoolGrades: 7-8Distance: 1.6 mi
- 7/10Saugerties Senior High SchoolGrades: 9-12Distance: 1.6 mi
- Loading




