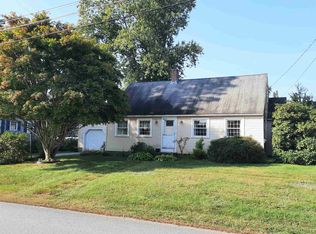Closed
Listed by:
Elise M Harnisch,
Keller Williams Realty-Metropolitan 603-232-8282
Bought with: Keller Williams Realty-Metropolitan
$495,000
15 Springfield Street, Concord, NH 03301
4beds
1,769sqft
Ranch
Built in 1966
0.27 Acres Lot
$526,700 Zestimate®
$280/sqft
$2,946 Estimated rent
Home value
$526,700
Estimated sales range
Not available
$2,946/mo
Zestimate® history
Loading...
Owner options
Explore your selling options
What's special
This stately brick ranch is sure to impress! Close to both 89 & 93, amenities, schools and downtown, this location is ideal for all ages. Upon entering, the home expands before your eyes, much larger than it appears from the street. The spacious living room invites you to cozy up by a winter fire, while seeing your cherished belongings displayed on the built-in shelves and mantle. Step through the living room into the oversized dining room, with room to configure the space in many ways! More shelving makes storage a breeze next to the exposed brick chimney. The galley kitchen overlooks the back yard, lined with sleek maple cabinetry and providing access directly to your attached garage. What a convenience with so many groceries! Sliders guide you onto the back deck, just a few steps above the fully fenced back yard, filled with lush grass, shrubbery and a large storage shed. The hall off the dining room leads to 4 bedrooms, one ensuite with its own bathroom. Neatly designed, this floorplan makes phenomenal use of space, feeling much larger than the square footage implies. Hardwood and imported composite wood flooring throughout the first floor reduce allergy concerns, and central air ensures the home is cool in the summer! The basement, accessed via the kitchen, has a finished bonus room with large closet, hallway nook, and unfinished space for ample storage.
Zillow last checked: 8 hours ago
Listing updated: October 16, 2024 at 08:12pm
Listed by:
Elise M Harnisch,
Keller Williams Realty-Metropolitan 603-232-8282
Bought with:
Elise M Harnisch
Keller Williams Realty-Metropolitan
Source: PrimeMLS,MLS#: 5012956
Facts & features
Interior
Bedrooms & bathrooms
- Bedrooms: 4
- Bathrooms: 2
- Full bathrooms: 1
- 3/4 bathrooms: 1
Heating
- Oil, Forced Air, Hot Air
Cooling
- Central Air
Appliances
- Included: Dishwasher, Microwave, Electric Range, Refrigerator, Electric Water Heater
- Laundry: In Basement
Features
- Ceiling Fan(s), Primary BR w/ BA
- Flooring: Carpet, Combination, Hardwood, Vinyl
- Windows: Blinds
- Basement: Concrete,Full,Partially Finished,Interior Entry
- Has fireplace: Yes
- Fireplace features: Wood Burning
Interior area
- Total structure area: 2,730
- Total interior livable area: 1,769 sqft
- Finished area above ground: 1,365
- Finished area below ground: 404
Property
Parking
- Total spaces: 1
- Parking features: Paved
- Garage spaces: 1
Features
- Levels: One
- Stories: 1
- Exterior features: Deck, Shed
- Fencing: Full
- Frontage length: Road frontage: 84
Lot
- Size: 0.27 Acres
- Features: Landscaped, Level, Near School(s)
Details
- Parcel number: CNCDM10BB1L9
- Zoning description: Residential
Construction
Type & style
- Home type: SingleFamily
- Architectural style: Ranch
- Property subtype: Ranch
Materials
- Brick Exterior
- Foundation: Concrete
- Roof: Asphalt Shingle
Condition
- New construction: No
- Year built: 1966
Utilities & green energy
- Electric: 200+ Amp Service, Circuit Breakers
- Sewer: Public Sewer
- Utilities for property: Cable
Community & neighborhood
Location
- Region: Concord
Other
Other facts
- Road surface type: Paved
Price history
| Date | Event | Price |
|---|---|---|
| 10/16/2024 | Sold | $495,000+13.8%$280/sqft |
Source: | ||
| 9/11/2024 | Contingent | $435,000$246/sqft |
Source: | ||
| 9/6/2024 | Listed for sale | $435,000+75.4%$246/sqft |
Source: | ||
| 4/29/2016 | Sold | $248,000-0.3%$140/sqft |
Source: | ||
| 3/25/2016 | Pending sale | $248,800$141/sqft |
Source: Cowan and Zellers RE Prof. LLC #4474089 Report a problem | ||
Public tax history
Tax history is unavailable.
Find assessor info on the county website
Neighborhood: 03301
Nearby schools
GreatSchools rating
- 5/10Abbot-Downing SchoolGrades: K-5Distance: 0.3 mi
- 6/10Rundlett Middle SchoolGrades: 6-8Distance: 6.6 mi
- 4/10Concord High SchoolGrades: 9-12Distance: 0.8 mi
Schools provided by the listing agent
- Middle: Rundlett Middle School
- High: Concord High School
- District: Concord School District SAU #8
Source: PrimeMLS. This data may not be complete. We recommend contacting the local school district to confirm school assignments for this home.

Get pre-qualified for a loan
At Zillow Home Loans, we can pre-qualify you in as little as 5 minutes with no impact to your credit score.An equal housing lender. NMLS #10287.
