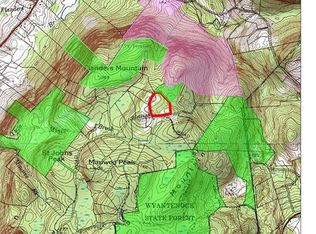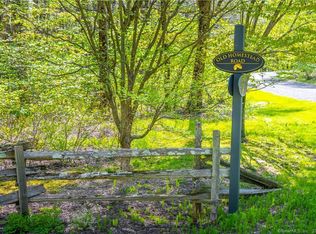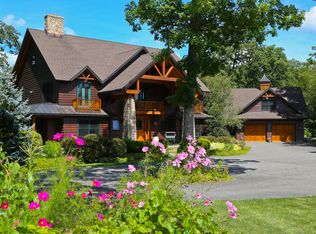Sold for $1,350,000 on 09/15/25
$1,350,000
15 Stonewall Lane, Kent, CT 06785
4beds
3,000sqft
Single Family Residence
Built in 2025
12.93 Acres Lot
$1,368,600 Zestimate®
$450/sqft
$-- Estimated rent
Home value
$1,368,600
$1.16M - $1.60M
Not available
Zestimate® history
Loading...
Owner options
Explore your selling options
What's special
Tucked on a private and level 12+ acre lot flanked by stone walls in the St. John's Peak neighborhood of Kent is this brand new, custom-built home at 15 Stonewall Lane. Constructed with thoughtful design and high-end craftsmanship that is the hallmark of this builder and development team, the exterior is reminiscent of a modern English country home with dormers, glass doors, and a full-width porch. This style continues to the interior with rooms that have alcoves, sloped ceilings, exposed wood beams, and random pattern oak flooring. The floor plan is wonderfully open and bright, especially with 10-foot ceilings on the first floor and 9-foot on the second. Every detail of this home has been meticulously executed, from the mudroom with a pantry, closet, storage areas, and bench seating to the open concept kitchen that includes a 48-inch Fisher Paykel range and built-in refrigerator, and bespoke cabinetry. The dining and living areas are adjacent to the kitchen presenting wide views of the expansive yard. An office with built-ins, a powder room, and entry hall round out the first floor. On the second floor a loft area with a built-in desk and bookcases can be used as an additional office. The generous primary bedroom with a marble bath, along with three additional bedrooms, two full baths, and a laundry room are also located on the second level. Professionally landscaped with a brick patio and room for a pool, this home is move-in ready! A one year Builder's Warranty is included
Zillow last checked: 8 hours ago
Listing updated: September 16, 2025 at 05:14pm
Listed by:
Meo Veldhuizen 860-307-5704,
Fieldhouse Country Properties, LLC 860-567-1700,
Elaine Fay 908-246-8799,
Fieldhouse Country Properties, LLC
Bought with:
Elyse Harney Morris, REB.0789052
Elyse Harney Real Estate
Tracy Macgowan
Elyse Harney Real Estate
Source: Smart MLS,MLS#: 24102365
Facts & features
Interior
Bedrooms & bathrooms
- Bedrooms: 4
- Bathrooms: 4
- Full bathrooms: 3
- 1/2 bathrooms: 1
Primary bedroom
- Features: High Ceilings, Full Bath, Stall Shower, Walk-In Closet(s)
- Level: Upper
- Area: 221 Square Feet
- Dimensions: 13 x 17
Bedroom
- Features: High Ceilings, Full Bath, Hardwood Floor
- Level: Upper
- Area: 154 Square Feet
- Dimensions: 11 x 14
Bedroom
- Features: High Ceilings, Walk-In Closet(s), Hardwood Floor
- Level: Upper
- Area: 228 Square Feet
- Dimensions: 12 x 19
Bedroom
- Features: High Ceilings, Hardwood Floor
- Level: Upper
- Area: 169 Square Feet
- Dimensions: 13 x 13
Dining room
- Features: High Ceilings, Beamed Ceilings, Hardwood Floor
- Level: Main
- Area: 156 Square Feet
- Dimensions: 12 x 13
Family room
- Features: High Ceilings, Beamed Ceilings, Built-in Features, Gas Log Fireplace, Hardwood Floor
- Level: Main
- Area: 270 Square Feet
- Dimensions: 15 x 18
Kitchen
- Features: High Ceilings, Beamed Ceilings, Breakfast Bar, Kitchen Island, Pantry, Hardwood Floor
- Level: Main
- Area: 210 Square Feet
- Dimensions: 15 x 14
Loft
- Features: High Ceilings, Bookcases, Built-in Features, Hardwood Floor
- Level: Upper
- Area: 80 Square Feet
- Dimensions: 8 x 10
Office
- Features: High Ceilings, Beamed Ceilings, Bookcases, Built-in Features
- Level: Main
- Area: 130 Square Feet
- Dimensions: 10 x 13
Heating
- Forced Air, Propane
Cooling
- Central Air
Appliances
- Included: Oven/Range, Microwave, Refrigerator, Dishwasher, Water Heater, Tankless Water Heater
- Laundry: Upper Level
Features
- Wired for Data, Open Floorplan
- Doors: French Doors
- Windows: Thermopane Windows
- Basement: Full,Unfinished,Interior Entry,Concrete
- Attic: Access Via Hatch
- Number of fireplaces: 1
Interior area
- Total structure area: 3,000
- Total interior livable area: 3,000 sqft
- Finished area above ground: 3,000
Property
Parking
- Total spaces: 2
- Parking features: Attached, Garage Door Opener
- Attached garage spaces: 2
Features
- Patio & porch: Porch, Patio
- Exterior features: Rain Gutters, Stone Wall
Lot
- Size: 12.93 Acres
- Features: Secluded, Wetlands, Wooded, Cul-De-Sac, Landscaped
Details
- Parcel number: 1943848
- Zoning: Rural District
Construction
Type & style
- Home type: SingleFamily
- Architectural style: Farm House
- Property subtype: Single Family Residence
Materials
- HardiPlank Type
- Foundation: Concrete Perimeter
- Roof: Fiberglass
Condition
- Completed/Never Occupied
- Year built: 2025
Details
- Warranty included: Yes
Utilities & green energy
- Sewer: Septic Tank
- Water: Well
- Utilities for property: Underground Utilities
Green energy
- Energy efficient items: Ridge Vents, Windows
Community & neighborhood
Location
- Region: Kent
HOA & financial
HOA
- Has HOA: Yes
- HOA fee: $1,275 annually
- Services included: Road Maintenance
Price history
| Date | Event | Price |
|---|---|---|
| 9/15/2025 | Sold | $1,350,000-2.1%$450/sqft |
Source: | ||
| 9/7/2025 | Pending sale | $1,379,000$460/sqft |
Source: | ||
| 6/17/2025 | Listed for sale | $1,379,000-1.4%$460/sqft |
Source: | ||
| 3/8/2025 | Listing removed | $1,399,000$466/sqft |
Source: | ||
| 9/3/2024 | Listed for sale | $1,399,000$466/sqft |
Source: | ||
Public tax history
Tax history is unavailable.
Neighborhood: 06785
Nearby schools
GreatSchools rating
- 7/10Kent Center SchoolGrades: PK-8Distance: 4.1 mi
- 5/10Housatonic Valley Regional High SchoolGrades: 9-12Distance: 12.9 mi

Get pre-qualified for a loan
At Zillow Home Loans, we can pre-qualify you in as little as 5 minutes with no impact to your credit score.An equal housing lender. NMLS #10287.


