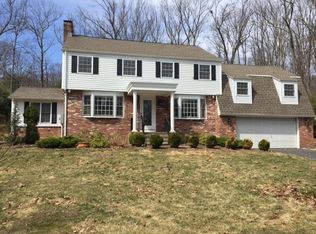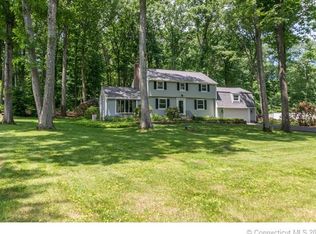Sold for $685,000 on 07/25/25
$685,000
15 Stony Corners, Avon, CT 06001
3beds
2,424sqft
Single Family Residence
Built in 1958
0.7 Acres Lot
$700,600 Zestimate®
$283/sqft
$4,033 Estimated rent
Home value
$700,600
$638,000 - $764,000
$4,033/mo
Zestimate® history
Loading...
Owner options
Explore your selling options
What's special
Nestled in a prime location, this beautifully maintained colonial offers the perfect blend of style, comfort, and privacy. The open-concept layout seamlessly connects the first floor. Living room highlighted by a stunning stone fireplace, bay window and French doors that open to an expansive patio ideal for entertaining or quiet relaxation. The kitchen is a true centerpiece, featuring granite countertops, a spacious center island, ample cabinetry, and sleek stainless-steel appliances. From the kitchen you flow effortlessly into a charming dining room with custom built-in, decorative moldings and additional bay window creating a warm and inviting atmosphere. Spacious and inviting family room perfect for relaxation and entertaining. Large laundry room designed for both function and convenience completes the first floor. Upstairs, the primary bedroom boasts a walk-in closet, and a private en-suite updated bathroom. 2 additional bedrooms plus an updated bathroom and a walk-up attic for extra storage. Throughout the home, you'll find elegant hardwood floors, recessed lighting and custom features. Step outside to your own private oasis, exquisitely landscaped yard with mature plantings that provide a peaceful, secluded retreat while providing ample room for outdoor activities. Also, within walking distance to the Farmington rails-to-trails!
Zillow last checked: 8 hours ago
Listing updated: July 28, 2025 at 12:01pm
Listed by:
Ellen M. Lenhardt 860-202-8816,
Coldwell Banker Realty 860-674-0300
Bought with:
Kelly W. Conway, RES.0764531
William Raveis Real Estate
Source: Smart MLS,MLS#: 24099305
Facts & features
Interior
Bedrooms & bathrooms
- Bedrooms: 3
- Bathrooms: 3
- Full bathrooms: 2
- 1/2 bathrooms: 1
Primary bedroom
- Features: Ceiling Fan(s), Full Bath, Walk-In Closet(s), Hardwood Floor
- Level: Upper
- Area: 238 Square Feet
- Dimensions: 17 x 14
Bedroom
- Features: Ceiling Fan(s), Hardwood Floor
- Level: Upper
- Area: 144 Square Feet
- Dimensions: 12 x 12
Bedroom
- Features: Ceiling Fan(s), Hardwood Floor
- Level: Upper
- Area: 196 Square Feet
- Dimensions: 14 x 14
Dining room
- Features: Built-in Features, Hardwood Floor
- Level: Main
- Area: 168 Square Feet
- Dimensions: 12 x 14
Family room
- Features: Built-in Features, Hardwood Floor
- Level: Main
- Area: 414 Square Feet
- Dimensions: 23 x 18
Kitchen
- Features: Granite Counters, Kitchen Island, Hardwood Floor
- Level: Main
- Area: 204 Square Feet
- Dimensions: 12 x 17
Living room
- Features: Bay/Bow Window, Fireplace, French Doors, Hardwood Floor
- Level: Main
- Area: 325 Square Feet
- Dimensions: 25 x 13
Heating
- Hot Water, Oil
Cooling
- Central Air
Appliances
- Included: Oven/Range, Microwave, Refrigerator, Dishwasher, Disposal, Washer, Dryer, Water Heater
Features
- Basement: Full,Garage Access
- Attic: Storage,Walk-up
- Has fireplace: No
Interior area
- Total structure area: 2,424
- Total interior livable area: 2,424 sqft
- Finished area above ground: 2,424
Property
Parking
- Total spaces: 2
- Parking features: Attached, Driveway, Garage Door Opener, Paved
- Attached garage spaces: 2
- Has uncovered spaces: Yes
Features
- Patio & porch: Patio
- Fencing: Partial,Privacy
Lot
- Size: 0.70 Acres
- Features: Few Trees
Details
- Additional structures: Shed(s)
- Parcel number: 2248479
- Zoning: R40
Construction
Type & style
- Home type: SingleFamily
- Architectural style: Colonial
- Property subtype: Single Family Residence
Materials
- Clapboard
- Foundation: Concrete Perimeter
- Roof: Asphalt
Condition
- New construction: No
- Year built: 1958
Utilities & green energy
- Sewer: Septic Tank
- Water: Well
- Utilities for property: Cable Available
Community & neighborhood
Location
- Region: Avon
Price history
| Date | Event | Price |
|---|---|---|
| 7/25/2025 | Sold | $685,000+7%$283/sqft |
Source: | ||
| 6/12/2025 | Pending sale | $639,900$264/sqft |
Source: | ||
| 6/6/2025 | Listed for sale | $639,900+68.4%$264/sqft |
Source: | ||
| 5/13/2015 | Sold | $380,000-1.3%$157/sqft |
Source: Public Record | ||
| 4/28/2015 | Pending sale | $384,900$159/sqft |
Source: BHHS New England Properties #G10035754 | ||
Public tax history
| Year | Property taxes | Tax assessment |
|---|---|---|
| 2025 | $9,810 +3.7% | $319,040 |
| 2024 | $9,463 +6.4% | $319,040 +27% |
| 2023 | $8,894 +2.3% | $251,310 |
Find assessor info on the county website
Neighborhood: 06001
Nearby schools
GreatSchools rating
- 7/10Pine Grove SchoolGrades: K-4Distance: 1.3 mi
- 9/10Avon Middle SchoolGrades: 7-8Distance: 1.2 mi
- 10/10Avon High SchoolGrades: 9-12Distance: 1.2 mi
Schools provided by the listing agent
- Elementary: Pine Grove
- Middle: Avon,Thompson
- High: Avon
Source: Smart MLS. This data may not be complete. We recommend contacting the local school district to confirm school assignments for this home.

Get pre-qualified for a loan
At Zillow Home Loans, we can pre-qualify you in as little as 5 minutes with no impact to your credit score.An equal housing lender. NMLS #10287.
Sell for more on Zillow
Get a free Zillow Showcase℠ listing and you could sell for .
$700,600
2% more+ $14,012
With Zillow Showcase(estimated)
$714,612
