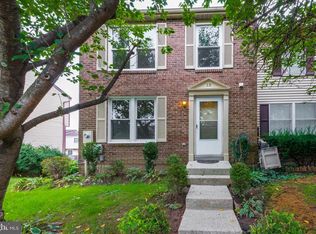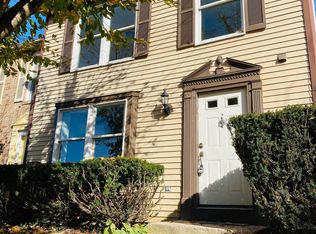Sold for $250,000 on 09/24/25
Zestimate®
$250,000
15 Strand Ct, Owings Mills, MD 21117
2beds
1,720sqft
Townhouse
Built in 1986
1,750 Square Feet Lot
$250,000 Zestimate®
$145/sqft
$2,439 Estimated rent
Home value
$250,000
$230,000 - $273,000
$2,439/mo
Zestimate® history
Loading...
Owner options
Explore your selling options
What's special
This townhome is brimming with opportunity! Currently a 2-bedroom, the generously sized second bedroom offers easy potential for a third bedroom conversion—just add a separation wall and watch your equity grow. Priced to move with multiple neighborhood comps in the mid-$300s, this is your chance to buy smart. The home is being sold AS IS, but sellers are including a 1-year AHS Home Warranty for added peace of mind as you make it your own. The main level has a kitchen with table space, family room area, and a slider that leads to the deck. Upstairs are the bedrooms and 2 full baths. Lower level has rec space, a half bath, and unfinished space with a workspace, laundry, and storage. From the LL, you can access the lower-level deck, and the yard is fenced. Located on a quiet, non-thru street, yet close to commuter routes, shopping, and dining—this one is a no-brainer for first-time buyers with vision or savvy investors ready to capitalize on value.Don’t miss your opportunity—this home is ready for its next chapter!
Zillow last checked: 8 hours ago
Listing updated: September 25, 2025 at 03:36am
Listed by:
Mike Guzzo 703-944-8993,
Berkshire Hathaway HomeServices PenFed Realty
Bought with:
Yorleen Palmer, 677267
Coldwell Banker Realty
Source: Bright MLS,MLS#: MDBC2137684
Facts & features
Interior
Bedrooms & bathrooms
- Bedrooms: 2
- Bathrooms: 3
- Full bathrooms: 2
- 1/2 bathrooms: 1
Primary bedroom
- Level: Upper
Bedroom 2
- Level: Upper
Primary bathroom
- Level: Upper
Bathroom 2
- Level: Upper
Dining room
- Features: Flooring - Vinyl
- Level: Main
- Area: 130 Square Feet
- Dimensions: 10 X 13
Foyer
- Features: Flooring - Carpet
- Level: Main
- Area: 25 Square Feet
- Dimensions: 5 X 5
Half bath
- Level: Lower
Kitchen
- Features: Flooring - Vinyl
- Level: Main
- Area: 90 Square Feet
- Dimensions: 10 X 9
Living room
- Features: Flooring - Carpet
- Level: Main
- Area: 192 Square Feet
- Dimensions: 16 X 12
Recreation room
- Level: Lower
Workshop
- Level: Lower
Heating
- Forced Air, Heat Pump, Electric
Cooling
- Ceiling Fan(s), Central Air, Electric
Appliances
- Included: Dishwasher, Washer, Dryer, Refrigerator, Cooktop, Electric Water Heater
- Laundry: Lower Level
Features
- Kitchen - Table Space, Dining Area, Primary Bath(s), Floor Plan - Traditional, Dry Wall
- Flooring: Carpet, Vinyl
- Doors: Sliding Glass, Storm Door(s)
- Windows: Double Pane Windows
- Basement: Connecting Stairway,Partial,Walk-Out Access,Partially Finished
- Has fireplace: No
Interior area
- Total structure area: 1,820
- Total interior livable area: 1,720 sqft
- Finished area above ground: 1,220
- Finished area below ground: 500
Property
Parking
- Parking features: None
Accessibility
- Accessibility features: None
Features
- Levels: Three
- Stories: 3
- Patio & porch: Deck, Patio
- Pool features: Community
- Fencing: Wood
Lot
- Size: 1,750 sqft
- Features: No Thru Street
Details
- Additional structures: Above Grade, Below Grade
- Parcel number: 04031900014845
- Zoning: R
- Special conditions: Standard
Construction
Type & style
- Home type: Townhouse
- Architectural style: Colonial
- Property subtype: Townhouse
Materials
- Vinyl Siding
- Foundation: Block
- Roof: Asphalt
Condition
- Below Average
- New construction: No
- Year built: 1986
Details
- Builder model: FAIRFIELD
- Builder name: RYAN HOMES, INC.
Utilities & green energy
- Electric: 110 Volts
- Sewer: Public Sewer
- Water: Public
- Utilities for property: Cable Available, Electricity Available
Community & neighborhood
Location
- Region: Owings Mills
- Subdivision: Queen Anne Village
HOA & financial
HOA
- Has HOA: Yes
- HOA fee: $149 monthly
- Amenities included: Common Grounds, Pool, Tennis Court(s), Tot Lots/Playground
- Services included: Pool(s), Snow Removal, Trash
- Association name: QUEEN ANNE VILLAGE ASSOCIATION
Other
Other facts
- Listing agreement: Exclusive Right To Sell
- Listing terms: Conventional,VA Loan,Cash
- Ownership: Fee Simple
Price history
| Date | Event | Price |
|---|---|---|
| 9/24/2025 | Sold | $250,000$145/sqft |
Source: | ||
| 8/25/2025 | Contingent | $250,000$145/sqft |
Source: | ||
| 8/20/2025 | Listed for sale | $250,000+11.1%$145/sqft |
Source: | ||
| 8/12/2008 | Sold | $225,000$131/sqft |
Source: Public Record | ||
Public tax history
| Year | Property taxes | Tax assessment |
|---|---|---|
| 2025 | $3,608 +42.5% | $223,900 +7.2% |
| 2024 | $2,532 +7.7% | $208,900 +7.7% |
| 2023 | $2,350 +8.4% | $193,900 +8.4% |
Find assessor info on the county website
Neighborhood: 21117
Nearby schools
GreatSchools rating
- 4/10Woodholme Elementary SchoolGrades: K-5Distance: 0.9 mi
- 3/10Pikesville Middle SchoolGrades: 6-8Distance: 2.9 mi
- 2/10Owings Mills High SchoolGrades: 9-12Distance: 2.7 mi
Schools provided by the listing agent
- District: Baltimore County Public Schools
Source: Bright MLS. This data may not be complete. We recommend contacting the local school district to confirm school assignments for this home.

Get pre-qualified for a loan
At Zillow Home Loans, we can pre-qualify you in as little as 5 minutes with no impact to your credit score.An equal housing lender. NMLS #10287.
Sell for more on Zillow
Get a free Zillow Showcase℠ listing and you could sell for .
$250,000
2% more+ $5,000
With Zillow Showcase(estimated)
$255,000
