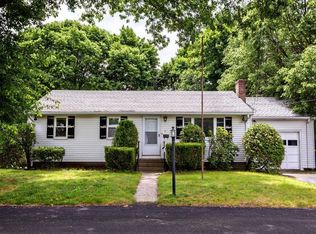Sold for $650,000
$650,000
15 Suffolk Rd, Sharon, MA 02067
3beds
1,300sqft
Single Family Residence
Built in 1953
10,555 Square Feet Lot
$667,900 Zestimate®
$500/sqft
$3,435 Estimated rent
Home value
$667,900
$614,000 - $728,000
$3,435/mo
Zestimate® history
Loading...
Owner options
Explore your selling options
What's special
Imagine coming home to this fully updated gem, nestled in the desirable Sharon Heights neighborhood! You’re greeted by the warm, welcoming atmosphere as you step inside. The bright, modern Kitchen is sure to impress, while the Family Room provides an inviting ambiance to cozy up by the fire this winter- the perfect spot to relax with loved ones & make lasting memories. The primary bedroom includes an ensuite bathroom with walk-in shower. Hardwood Floors flow throughout & large windows flood the space with natural light. Smart Home Tech like Nest thermostat & Ring doorbell add convenience, enhance security, and help lower energy costs. Need additional living space? There's potential to finish the basement, which is also a great way to increase your home's value! Enjoy coffee on the deck overlooking your private, fenced backyard with storage shed, raised garden beds, and fire pit area. Minutes to Rt 95, award-winning schools, Lake Massapoag, and train station to Boston & Providence.
Zillow last checked: 8 hours ago
Listing updated: January 03, 2025 at 05:09pm
Listed by:
Megan Hall 508-488-9949,
Fathom Realty MA 888-455-6040
Bought with:
Kerstin Gallant
Keller Williams Elite - Sharon
Source: MLS PIN,MLS#: 73315766
Facts & features
Interior
Bedrooms & bathrooms
- Bedrooms: 3
- Bathrooms: 2
- Full bathrooms: 2
- Main level bathrooms: 1
Primary bedroom
- Features: Bathroom - 3/4, Closet, Flooring - Hardwood
- Level: First
Bedroom 2
- Features: Closet, Flooring - Hardwood
- Level: First
Bedroom 3
- Features: Closet, Flooring - Hardwood
- Level: First
Primary bathroom
- Features: Yes
Bathroom 1
- Features: Bathroom - Full, Cabinets - Upgraded
- Level: Main,First
Bathroom 2
- Features: Bathroom - 3/4
- Level: First
Dining room
- Features: Exterior Access
- Level: First
Family room
- Features: Closet, Flooring - Hardwood, Window(s) - Bay/Bow/Box, Recessed Lighting
- Level: First
Kitchen
- Features: Dining Area, Countertops - Stone/Granite/Solid, Cabinets - Upgraded, Recessed Lighting
- Level: First
Living room
- Features: Flooring - Hardwood, Window(s) - Bay/Bow/Box, Recessed Lighting
- Level: First
Heating
- Forced Air, Oil
Cooling
- Wall Unit(s)
Appliances
- Included: Range, Dishwasher, Microwave, Refrigerator, Washer, Dryer
- Laundry: In Basement
Features
- Flooring: Hardwood
- Doors: Insulated Doors
- Windows: Insulated Windows
- Basement: Full,Interior Entry,Unfinished
- Number of fireplaces: 1
- Fireplace features: Family Room
Interior area
- Total structure area: 1,300
- Total interior livable area: 1,300 sqft
Property
Parking
- Total spaces: 4
- Parking features: Paved Drive, Paved
- Uncovered spaces: 4
Features
- Patio & porch: Deck, Patio
- Exterior features: Deck, Patio, Storage, Fenced Yard
- Fencing: Fenced/Enclosed,Fenced
- Waterfront features: Lake/Pond, 1 to 2 Mile To Beach, Beach Ownership(Public)
Lot
- Size: 10,555 sqft
- Features: Level
Details
- Parcel number: M:070 B:023 L:000,222259
- Zoning: .
Construction
Type & style
- Home type: SingleFamily
- Architectural style: Ranch
- Property subtype: Single Family Residence
Materials
- Foundation: Concrete Perimeter
- Roof: Shingle
Condition
- Year built: 1953
Utilities & green energy
- Sewer: Private Sewer
- Water: Public
Green energy
- Energy efficient items: Thermostat
Community & neighborhood
Community
- Community features: Shopping, Park, Walk/Jog Trails, Conservation Area, Highway Access, House of Worship, Public School, T-Station
Location
- Region: Sharon
Price history
| Date | Event | Price |
|---|---|---|
| 1/3/2025 | Sold | $650,000$500/sqft |
Source: MLS PIN #73315766 Report a problem | ||
| 12/7/2024 | Contingent | $650,000$500/sqft |
Source: MLS PIN #73315766 Report a problem | ||
| 11/26/2024 | Listed for sale | $650,000+60.5%$500/sqft |
Source: MLS PIN #73315766 Report a problem | ||
| 4/27/2018 | Sold | $405,000-1.2%$312/sqft |
Source: Public Record Report a problem | ||
| 3/23/2018 | Pending sale | $409,900$315/sqft |
Source: Impact Realty, LLC #72287483 Report a problem | ||
Public tax history
| Year | Property taxes | Tax assessment |
|---|---|---|
| 2025 | $8,812 +4.6% | $504,100 +5.2% |
| 2024 | $8,421 +2.2% | $479,000 +8% |
| 2023 | $8,243 +4.8% | $443,400 +11.3% |
Find assessor info on the county website
Neighborhood: 02067
Nearby schools
GreatSchools rating
- 9/10Heights Elementary SchoolGrades: K-5Distance: 0.4 mi
- 7/10Sharon Middle SchoolGrades: 6-8Distance: 1.6 mi
- 10/10Sharon High SchoolGrades: 9-12Distance: 1.1 mi
Schools provided by the listing agent
- Elementary: Heights
- Middle: Sharon
- High: Sharon
Source: MLS PIN. This data may not be complete. We recommend contacting the local school district to confirm school assignments for this home.
Get a cash offer in 3 minutes
Find out how much your home could sell for in as little as 3 minutes with a no-obligation cash offer.
Estimated market value$667,900
Get a cash offer in 3 minutes
Find out how much your home could sell for in as little as 3 minutes with a no-obligation cash offer.
Estimated market value
$667,900
