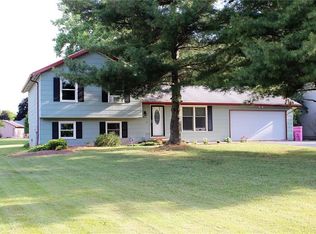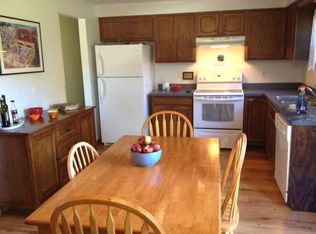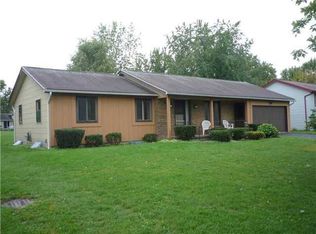Closed
$280,000
15 Sunview Dr, Rochester, NY 14624
3beds
1,492sqft
Single Family Residence
Built in 1977
0.35 Acres Lot
$289,000 Zestimate®
$188/sqft
$2,780 Estimated rent
Home value
$289,000
$272,000 - $306,000
$2,780/mo
Zestimate® history
Loading...
Owner options
Explore your selling options
What's special
Nice Colonial Home, Pretty Setting, Mature Trees, Woods to the West and Big Back Deck to See it All - 3 BD, 2.5 Baths, Updated Kitchen, Oak Cabinets, Handscraped Engineered Hardwood Floors, Earthtone Counters, Silgranite Sink Overlooks Deck & Yard, Travertine Tile Backsplash, Pantry Cabinet, Open to Family Rm & Dining Rm and All Stainless Steel Appliances Included - Family Rm with same Hardwood Floors, Rebuilt Chimney & Flue on Woodburning FPLC with Woodstove Insert, Raised Hearth, Mantle & Wood Wall Accent- Looks Nice! Sliding Glass Doors to Deck, Front Living Rm Open to Dining Rm and Hallway Powder Rm - 3 BDRMs Up, Big Primary BD, Walk-in Closet and Split Main Bath with Access from BD & Hallway - Updated Bath, Tile Floor, White Vanity with Solid Surface Counter/Sink, Linen Closet and Sharp Earthtone Tile Shower! Full Bsmt Mostly Finished, LVP Flooring, Acoustic Ceiling, Recessed Lights, Full Bath with Tile Floor, Shower & Vanity Cabinet - Clean Finished Laundry Rm, same LVP Flooring, Laundry Tub & Plenty of Storage Space. Furnace/AC 2004, Water Heater 2017, "Tear Off" Roof 2017, Brick & Vinyl Siding, Thermopane Windows, 200 Amp Electric & Power to Deck For Future Hot Tub - Covered Entry & Nicely Landscaped.
Delayed Negotiations Until May 19th, Monday @ 1:00 PM.
Zillow last checked: 8 hours ago
Listing updated: August 03, 2025 at 10:06am
Listed by:
Douglas J. Logory 585-368-7121,
Howard Hanna
Bought with:
Christopher J. Thomas, 10491200242
New 2 U Homes LLC
Source: NYSAMLSs,MLS#: R1606367 Originating MLS: Rochester
Originating MLS: Rochester
Facts & features
Interior
Bedrooms & bathrooms
- Bedrooms: 3
- Bathrooms: 3
- Full bathrooms: 2
- 1/2 bathrooms: 1
- Main level bathrooms: 1
Heating
- Gas, Forced Air
Cooling
- Central Air
Appliances
- Included: Dryer, Dishwasher, Gas Oven, Gas Range, Gas Water Heater, Microwave, Refrigerator, Washer
- Laundry: In Basement
Features
- Eat-in Kitchen, Separate/Formal Living Room, Living/Dining Room, Pantry, Sliding Glass Door(s), Natural Woodwork, Window Treatments
- Flooring: Carpet, Ceramic Tile, Hardwood, Luxury Vinyl, Varies
- Doors: Sliding Doors
- Windows: Drapes, Thermal Windows
- Basement: Full,Finished,Sump Pump
- Number of fireplaces: 1
Interior area
- Total structure area: 1,492
- Total interior livable area: 1,492 sqft
Property
Parking
- Total spaces: 2
- Parking features: Attached, Garage, Driveway, Garage Door Opener
- Attached garage spaces: 2
Features
- Levels: Two
- Stories: 2
- Patio & porch: Deck, Open, Porch
- Exterior features: Blacktop Driveway, Deck
Lot
- Size: 0.35 Acres
- Dimensions: 83 x 185
- Features: Rectangular, Rectangular Lot, Residential Lot
Details
- Additional structures: Shed(s), Storage
- Parcel number: 2622001331400002001000
- Special conditions: Standard
Construction
Type & style
- Home type: SingleFamily
- Architectural style: Colonial
- Property subtype: Single Family Residence
Materials
- Brick, Vinyl Siding
- Foundation: Block
Condition
- Resale
- Year built: 1977
Utilities & green energy
- Electric: Circuit Breakers
- Sewer: Connected
- Water: Connected, Public
- Utilities for property: Sewer Connected, Water Connected
Community & neighborhood
Security
- Security features: Security System Owned
Location
- Region: Rochester
- Subdivision: Marlands Park Sub
Other
Other facts
- Listing terms: Cash,Conventional,FHA,VA Loan
Price history
| Date | Event | Price |
|---|---|---|
| 8/1/2025 | Sold | $280,000+21.8%$188/sqft |
Source: | ||
| 5/23/2025 | Pending sale | $229,900$154/sqft |
Source: | ||
| 5/12/2025 | Listed for sale | $229,900$154/sqft |
Source: | ||
Public tax history
| Year | Property taxes | Tax assessment |
|---|---|---|
| 2024 | -- | $252,400 +69.5% |
| 2023 | -- | $148,900 |
| 2022 | -- | $148,900 |
Find assessor info on the county website
Neighborhood: 14624
Nearby schools
GreatSchools rating
- 8/10Florence Brasser SchoolGrades: K-5Distance: 0.2 mi
- 5/10Gates Chili Middle SchoolGrades: 6-8Distance: 2.6 mi
- 4/10Gates Chili High SchoolGrades: 9-12Distance: 2.7 mi
Schools provided by the listing agent
- District: Gates Chili
Source: NYSAMLSs. This data may not be complete. We recommend contacting the local school district to confirm school assignments for this home.


