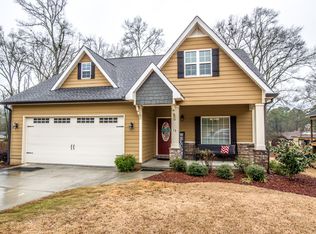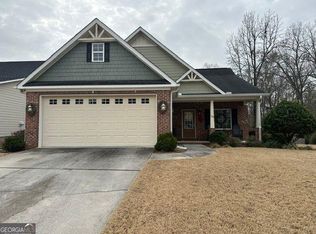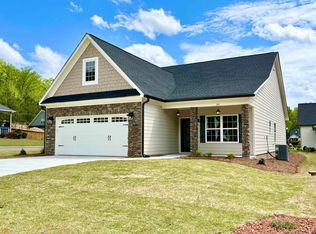Closed
$370,000
15 Tahlequah St NE, Rome, GA 30161
4beds
1,996sqft
Single Family Residence
Built in 2020
10,018.8 Square Feet Lot
$369,100 Zestimate®
$185/sqft
$2,237 Estimated rent
Home value
$369,100
$351,000 - $388,000
$2,237/mo
Zestimate® history
Loading...
Owner options
Explore your selling options
What's special
JOB CHANGE = HOME CHANGE **The Sellers have loved living in this home! Now, you can too. Imagine living in a home designed for low-maintenance, conveniently located near Rome, colleges and medical facilities; Yet, still in the county with easy access to Hwy 411 and Hwy 53. The Forest Glen neighborhood features a common, green space and community library to be enjoyed by all residents. The 4th bedroom can also be used for a bonus room, office, or walk-in storage. It is your choice. This beautiful, quality-built home is only 3 years old, which means everything-is-only-3-years-old!!
Zillow last checked: 8 hours ago
Listing updated: November 20, 2023 at 11:10am
Listed by:
Valerie B Stepp 706-252-5220,
Elite Group Georgia,
Jennifer Eddins 706-766-1348,
Elite Group Georgia
Bought with:
Simone Himes, 404470
Boardwalk Realty Associates
Source: GAMLS,MLS#: 20145862
Facts & features
Interior
Bedrooms & bathrooms
- Bedrooms: 4
- Bathrooms: 2
- Full bathrooms: 2
- Main level bathrooms: 2
- Main level bedrooms: 3
Heating
- Natural Gas, Central, Heat Pump, Dual
Cooling
- Ceiling Fan(s), Central Air, Heat Pump
Appliances
- Included: Electric Water Heater, Dishwasher, Disposal, Microwave, Oven/Range (Combo), Refrigerator, Stainless Steel Appliance(s)
- Laundry: In Hall, Other
Features
- Tray Ceiling(s), Vaulted Ceiling(s), High Ceilings, Double Vanity, Soaking Tub, Separate Shower, Tile Bath, Walk-In Closet(s), Master On Main Level, Split Bedroom Plan
- Flooring: Hardwood, Tile, Carpet
- Basement: Crawl Space
- Attic: Pull Down Stairs
- Number of fireplaces: 1
- Fireplace features: Family Room, Gas Log
Interior area
- Total structure area: 1,996
- Total interior livable area: 1,996 sqft
- Finished area above ground: 1,996
- Finished area below ground: 0
Property
Parking
- Parking features: Garage Door Opener, Garage, Kitchen Level
- Has garage: Yes
Features
- Levels: One and One Half
- Stories: 1
- Patio & porch: Deck, Porch
- Fencing: Back Yard,Privacy,Wood
Lot
- Size: 10,018 sqft
- Features: None
Details
- Parcel number: K13Z 441A
Construction
Type & style
- Home type: SingleFamily
- Architectural style: Craftsman
- Property subtype: Single Family Residence
Materials
- Other
- Roof: Composition
Condition
- Resale
- New construction: No
- Year built: 2020
Utilities & green energy
- Sewer: Public Sewer
- Water: Public
- Utilities for property: Underground Utilities, Cable Available, Sewer Connected, Electricity Available, High Speed Internet, Natural Gas Available, Phone Available, Water Available
Community & neighborhood
Community
- Community features: Street Lights
Location
- Region: Rome
- Subdivision: Forest Glen
Other
Other facts
- Listing agreement: Exclusive Right To Sell
Price history
| Date | Event | Price |
|---|---|---|
| 11/17/2023 | Sold | $370,000-2.6%$185/sqft |
Source: | ||
| 11/6/2023 | Pending sale | $379,900$190/sqft |
Source: | ||
| 11/3/2023 | Contingent | $379,900$190/sqft |
Source: | ||
| 10/14/2023 | Price change | $379,9000%$190/sqft |
Source: | ||
| 9/28/2023 | Price change | $380,000-2.6%$190/sqft |
Source: | ||
Public tax history
Tax history is unavailable.
Neighborhood: 30161
Nearby schools
GreatSchools rating
- 7/10Model Elementary SchoolGrades: PK-4Distance: 3 mi
- 9/10Model High SchoolGrades: 8-12Distance: 3.1 mi
- 8/10Model Middle SchoolGrades: 5-7Distance: 3.3 mi
Schools provided by the listing agent
- Elementary: Model
- Middle: Model
- High: Model
Source: GAMLS. This data may not be complete. We recommend contacting the local school district to confirm school assignments for this home.

Get pre-qualified for a loan
At Zillow Home Loans, we can pre-qualify you in as little as 5 minutes with no impact to your credit score.An equal housing lender. NMLS #10287.


