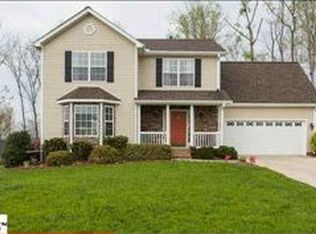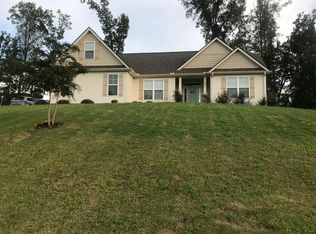Sold for $305,000 on 07/10/24
$305,000
15 Tampico Ct, Greer, SC 29651
4beds
1,939sqft
Single Family Residence, Residential
Built in 2006
0.57 Acres Lot
$319,400 Zestimate®
$157/sqft
$2,113 Estimated rent
Home value
$319,400
$294,000 - $345,000
$2,113/mo
Zestimate® history
Loading...
Owner options
Explore your selling options
What's special
GREAT FAMILY HOME WITH 4 BEDROOMS 2 FULL BATHS, ALL ON ONE FLOOR, HAS A SEPARATE DINING ROOM, KITCHEN NOOK, SCREENED BACK PORCH, LARGE PRIVATE BACK YARD, IRRIGATION SYSTEM, SECURITY SYSTEM ALL IN A NEIGHBORHOOD WITH WALKING TRAILS AND PLAYGROUND, OPEN AND LIGHT WITH TWO BAY WINDOWS, BEDROOMS ARE SEPARATED, GAS FIREPLACE, ALL APPLIANCES ARE INCLUDED, WINDOW TREATMENTS INCLUDED, NEW ROOF INSTALLED IN 2011, SEPTIC PUMPED IN JANUARY OF 2024
Zillow last checked: 8 hours ago
Listing updated: July 10, 2024 at 01:29pm
Listed by:
Wanda Durham 864-303-2008,
Town & Country Realty Carolina
Bought with:
David Basinger
Wondracek Realty Group, LLC
Source: Greater Greenville AOR,MLS#: 1526691
Facts & features
Interior
Bedrooms & bathrooms
- Bedrooms: 4
- Bathrooms: 2
- Full bathrooms: 2
- Main level bathrooms: 2
- Main level bedrooms: 4
Primary bedroom
- Area: 224
- Dimensions: 16 x 14
Bedroom 2
- Area: 132
- Dimensions: 11 x 12
Bedroom 3
- Area: 120
- Dimensions: 10 x 12
Bedroom 4
- Area: 210
- Dimensions: 15 x 14
Primary bathroom
- Features: Double Sink, Full Bath, Shower-Separate, Tub-Separate, Walk-In Closet(s)
- Level: Main
Dining room
- Area: 144
- Dimensions: 12 x 12
Family room
- Area: 288
- Dimensions: 18 x 16
Kitchen
- Area: 132
- Dimensions: 12 x 11
Heating
- Forced Air
Cooling
- Electric, Heat Pump
Appliances
- Included: Dishwasher, Disposal, Dryer, Refrigerator, Washer, Free-Standing Electric Range, Microwave, Electric Water Heater
- Laundry: 1st Floor, Walk-in, Electric Dryer Hookup, Washer Hookup
Features
- Ceiling Fan(s), Vaulted Ceiling(s), Ceiling Smooth, Tray Ceiling(s), Open Floorplan, Split Floor Plan, Laminate Counters, Pantry
- Flooring: Carpet, Vinyl
- Basement: None
- Attic: Pull Down Stairs,Storage
- Number of fireplaces: 1
- Fireplace features: Gas Log
Interior area
- Total structure area: 1,939
- Total interior livable area: 1,939 sqft
Property
Parking
- Total spaces: 2
- Parking features: Attached, Garage Door Opener, Concrete
- Attached garage spaces: 2
- Has uncovered spaces: Yes
Features
- Levels: One
- Stories: 1
- Patio & porch: Patio, Screened, Porch
Lot
- Size: 0.57 Acres
- Features: Cul-De-Sac, 1/2 - Acre
Details
- Parcel number: 0633.1301146.00
Construction
Type & style
- Home type: SingleFamily
- Architectural style: Craftsman
- Property subtype: Single Family Residence, Residential
Materials
- Vinyl Siding
- Foundation: Slab
- Roof: Architectural
Condition
- Year built: 2006
Utilities & green energy
- Sewer: Septic Tank
- Water: Public
- Utilities for property: Underground Utilities
Community & neighborhood
Security
- Security features: Smoke Detector(s)
Community
- Community features: Common Areas
Location
- Region: Greer
- Subdivision: Woodlands at Walnut Cove
Price history
| Date | Event | Price |
|---|---|---|
| 7/10/2024 | Sold | $305,000+1.7%$157/sqft |
Source: | ||
| 6/9/2024 | Contingent | $299,900$155/sqft |
Source: | ||
| 6/6/2024 | Listed for sale | $299,900-14.1%$155/sqft |
Source: | ||
| 5/23/2024 | Contingent | $349,000$180/sqft |
Source: | ||
| 5/13/2024 | Listed for sale | $349,000+85.6%$180/sqft |
Source: | ||
Public tax history
| Year | Property taxes | Tax assessment |
|---|---|---|
| 2024 | $1,099 +2.5% | $215,170 |
| 2023 | $1,072 +4.6% | $215,170 |
| 2022 | $1,025 +1% | $215,170 |
Find assessor info on the county website
Neighborhood: 29651
Nearby schools
GreatSchools rating
- 6/10Skyland Elementary SchoolGrades: PK-5Distance: 3 mi
- 7/10Blue Ridge Middle SchoolGrades: 6-8Distance: 2.6 mi
- 6/10Blue Ridge High SchoolGrades: 9-12Distance: 2.4 mi
Schools provided by the listing agent
- Elementary: Skyland
- Middle: Blue Ridge
- High: Blue Ridge
Source: Greater Greenville AOR. This data may not be complete. We recommend contacting the local school district to confirm school assignments for this home.
Get a cash offer in 3 minutes
Find out how much your home could sell for in as little as 3 minutes with a no-obligation cash offer.
Estimated market value
$319,400
Get a cash offer in 3 minutes
Find out how much your home could sell for in as little as 3 minutes with a no-obligation cash offer.
Estimated market value
$319,400

