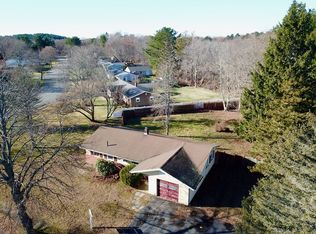Sold for $703,000
$703,000
15 Temi Rd, Beverly, MA 01915
3beds
1,056sqft
Single Family Residence
Built in 1958
0.37 Acres Lot
$701,400 Zestimate®
$666/sqft
$3,536 Estimated rent
Home value
$701,400
$638,000 - $772,000
$3,536/mo
Zestimate® history
Loading...
Owner options
Explore your selling options
What's special
Welcome to 15 Temi Road, a well-maintained 3-bedroom, 1.5-bath Ranch nestled in Beverly’s sought-after Centerville neighborhood. This single-level home offers 1,056 sq ft of comfortable living space ideal for first-time buyers, downsizers, or anyone seeking easy one-floor living.Step into the bright living room with hardwood floors and a large picture window that fills the space with natural light. The eat-in kitchen features a breakfast bar, ample cabinet storage & space for a dining table. It flows effortlessly to the back patio, perfect for outdoor entertaining. All three bedrooms are well-proportioned, offering flexibility for sleeping, working from home, or hosting guests. The home includes a full bath along with the added benefit of a half bath directly off the primary bedroom. Enjoy a spacious, fenced-in backyard ideal for entertaining, a paved driveway and one-car garage for off-street parking. Offers due Tue. 6/3 at noon.
Zillow last checked: 8 hours ago
Listing updated: July 10, 2025 at 11:39am
Listed by:
Rebecca D'Amico 508-843-5349,
RE/MAX Beacon 978-281-8005
Bought with:
The Jackson & Nale Team
REMAX Connections - Belchertown
Source: MLS PIN,MLS#: 73381068
Facts & features
Interior
Bedrooms & bathrooms
- Bedrooms: 3
- Bathrooms: 2
- Full bathrooms: 1
- 1/2 bathrooms: 1
Primary bedroom
- Features: Bathroom - Half, Ceiling Fan(s), Closet, Flooring - Hardwood, Lighting - Overhead
- Level: First
- Area: 131.93
- Dimensions: 9.83 x 13.42
Bedroom 2
- Features: Closet, Flooring - Hardwood, Lighting - Overhead
- Level: First
- Area: 116.11
- Dimensions: 12.67 x 9.17
Bedroom 3
- Features: Closet, Flooring - Hardwood, Lighting - Overhead
- Level: First
- Area: 86.32
- Dimensions: 9.42 x 9.17
Primary bathroom
- Features: Yes
Bathroom 1
- Features: Bathroom - Full, Bathroom - Tiled With Tub & Shower, Flooring - Stone/Ceramic Tile, Lighting - Overhead
- Level: First
- Area: 64.59
- Dimensions: 5.92 x 10.92
Bathroom 2
- Features: Bathroom - Half, Flooring - Stone/Ceramic Tile, Lighting - Overhead
- Level: First
- Area: 16.42
- Dimensions: 3.58 x 4.58
Dining room
- Features: Flooring - Hardwood, Recessed Lighting
- Level: First
- Area: 138.64
- Dimensions: 10.33 x 13.42
Kitchen
- Features: Flooring - Hardwood, Flooring - Stone/Ceramic Tile, Countertops - Upgraded, Breakfast Bar / Nook, Cabinets - Upgraded, Stainless Steel Appliances, Lighting - Overhead
- Level: First
- Area: 146.7
- Dimensions: 14.08 x 10.42
Living room
- Features: Closet, Window(s) - Bay/Bow/Box, Cable Hookup, Recessed Lighting, Lighting - Overhead
- Level: First
- Area: 219.79
- Dimensions: 17.58 x 12.5
Heating
- Baseboard, Oil
Cooling
- None
Appliances
- Included: Water Heater, Range, Dishwasher, Disposal, Microwave, Refrigerator
- Laundry: Electric Dryer Hookup, Washer Hookup, First Floor
Features
- Flooring: Tile, Hardwood
- Has basement: No
- Number of fireplaces: 1
- Fireplace features: Living Room
Interior area
- Total structure area: 1,056
- Total interior livable area: 1,056 sqft
- Finished area above ground: 1,056
Property
Parking
- Total spaces: 3
- Parking features: Attached, Heated Garage, Storage, Off Street, Tandem, Paved
- Attached garage spaces: 1
- Uncovered spaces: 2
Features
- Patio & porch: Patio
- Exterior features: Patio, Storage, Fenced Yard
- Fencing: Fenced/Enclosed,Fenced
- Has view: Yes
- View description: Water, Pond
- Has water view: Yes
- Water view: Pond,Water
Lot
- Size: 0.37 Acres
- Features: Cul-De-Sac, Easements
Details
- Foundation area: 1056
- Parcel number: M:0098 B:0015 L:,4191511
- Zoning: R15
Construction
Type & style
- Home type: SingleFamily
- Architectural style: Ranch
- Property subtype: Single Family Residence
Materials
- Frame
- Foundation: Slab
- Roof: Shingle
Condition
- Year built: 1958
Utilities & green energy
- Electric: Circuit Breakers, 200+ Amp Service
- Sewer: Public Sewer
- Water: Public
- Utilities for property: for Electric Range, for Electric Oven, for Electric Dryer, Washer Hookup
Community & neighborhood
Community
- Community features: Shopping, Tennis Court(s), Park, Walk/Jog Trails, Conservation Area, Highway Access, Private School, Public School, University, Sidewalks
Location
- Region: Beverly
Price history
| Date | Event | Price |
|---|---|---|
| 7/10/2025 | Sold | $703,000+10%$666/sqft |
Source: MLS PIN #73381068 Report a problem | ||
| 6/4/2025 | Contingent | $639,000$605/sqft |
Source: MLS PIN #73381068 Report a problem | ||
| 5/28/2025 | Listed for sale | $639,000+134.9%$605/sqft |
Source: MLS PIN #73381068 Report a problem | ||
| 4/11/2011 | Sold | $272,000-2.5%$258/sqft |
Source: Public Record Report a problem | ||
| 10/31/2010 | Price change | $279,000-6.7%$264/sqft |
Source: CENTURY 21 Northshore #71154986 Report a problem | ||
Public tax history
| Year | Property taxes | Tax assessment |
|---|---|---|
| 2025 | $6,074 +5.4% | $552,700 +7.7% |
| 2024 | $5,765 +8% | $513,400 +8.3% |
| 2023 | $5,338 | $474,100 |
Find assessor info on the county website
Neighborhood: 01915
Nearby schools
GreatSchools rating
- 7/10Centerville ElementaryGrades: K-4Distance: 0.7 mi
- 4/10Briscoe Middle SchoolGrades: 5-8Distance: 3.1 mi
- 5/10Beverly High SchoolGrades: 9-12Distance: 2.8 mi
Get a cash offer in 3 minutes
Find out how much your home could sell for in as little as 3 minutes with a no-obligation cash offer.
Estimated market value$701,400
Get a cash offer in 3 minutes
Find out how much your home could sell for in as little as 3 minutes with a no-obligation cash offer.
Estimated market value
$701,400
