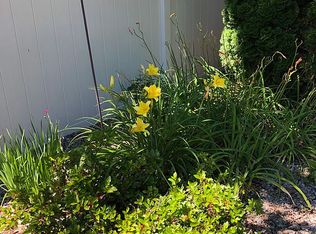Closed
Listed by:
Pat Bernard,
BHHS Verani Bedford Cell:603-231-3390
Bought with: EXP Realty
$530,000
15 Terrace Drive, Hooksett, NH 03106
3beds
1,743sqft
Single Family Residence
Built in 1987
10,454.4 Square Feet Lot
$556,500 Zestimate®
$304/sqft
$2,985 Estimated rent
Home value
$556,500
$529,000 - $584,000
$2,985/mo
Zestimate® history
Loading...
Owner options
Explore your selling options
What's special
Welcome to 15 Terrace Drive in Desirable Hooksett, NH! Located in a beautiful Country setting in a Neighborhood that's close to EVERYTHING. Bright and Airy Main level OPEN concept floor plan features updated Luxury Vinyl Plank flooring, Great Kitchen with tons of cabinets, center ISLAND and new Appliances, spacious Dining area, Living Room with fireplace with PELLET STOVE insert and large Bay Window. Upstairs you'll retreat to the Primary Bedroom with Walk-in closet, Updated Shared Bath and 2 additional generously sized bedrooms. Need more room? The lower level Family Room with Office Area is Fantastic! The Outdoor space is a Dream come true. Entertain on you 30 x 19 deck with Awning, Swim in the above ground Pool and play on the Level Lot! Easy Living with Vinyl Siding, Public Water & Sewer and a 2 car GARAGE! Don't miss this one! Showings start at the Open House on Saturday (2/17).
Zillow last checked: 8 hours ago
Listing updated: March 18, 2024 at 12:54pm
Listed by:
Pat Bernard,
BHHS Verani Bedford Cell:603-231-3390
Bought with:
Tony LaCasse
EXP Realty
Source: PrimeMLS,MLS#: 4984741
Facts & features
Interior
Bedrooms & bathrooms
- Bedrooms: 3
- Bathrooms: 2
- Full bathrooms: 2
Heating
- Oil, Hot Water
Cooling
- Wall Unit(s)
Appliances
- Included: Dishwasher, Dryer, Electric Range, Refrigerator, Washer, Electric Water Heater
- Laundry: 1st Floor Laundry
Features
- Ceiling Fan(s), Dining Area, Hearth, Natural Light
- Flooring: Carpet, Vinyl Plank
- Basement: Finished,Interior Entry
Interior area
- Total structure area: 2,062
- Total interior livable area: 1,743 sqft
- Finished area above ground: 1,390
- Finished area below ground: 353
Property
Parking
- Total spaces: 2
- Parking features: Attached
- Garage spaces: 2
Features
- Levels: Two
- Stories: 2
- Exterior features: Deck, Shed
- Fencing: Dog Fence
Lot
- Size: 10,454 sqft
- Features: Landscaped, Level, Wooded
Details
- Parcel number: HOOKM26B92
- Zoning description: MDR
Construction
Type & style
- Home type: SingleFamily
- Architectural style: Colonial
- Property subtype: Single Family Residence
Materials
- Wood Frame, Vinyl Siding
- Foundation: Concrete
- Roof: Asphalt Shingle
Condition
- New construction: No
- Year built: 1987
Utilities & green energy
- Electric: 200+ Amp Service
- Sewer: Public Sewer
- Utilities for property: Cable Available
Community & neighborhood
Location
- Region: Hooksett
Price history
| Date | Event | Price |
|---|---|---|
| 3/18/2024 | Sold | $530,000+8.7%$304/sqft |
Source: | ||
| 2/19/2024 | Pending sale | $487,700$280/sqft |
Source: | ||
| 2/12/2024 | Listed for sale | $487,700+87.6%$280/sqft |
Source: | ||
| 12/17/2018 | Sold | $259,900$149/sqft |
Source: | ||
| 8/21/2018 | Listed for sale | $259,900-10.4%$149/sqft |
Source: Coldwell Banker Classic Realty #4714066 | ||
Public tax history
| Year | Property taxes | Tax assessment |
|---|---|---|
| 2024 | $7,474 +6.1% | $440,700 |
| 2023 | $7,042 +19.7% | $440,700 +80.1% |
| 2022 | $5,885 +6.8% | $244,700 |
Find assessor info on the county website
Neighborhood: 03106
Nearby schools
GreatSchools rating
- NAFred C. Underhill SchoolGrades: PK-2Distance: 1.2 mi
- 7/10David R. Cawley Middle SchoolGrades: 6-8Distance: 0.2 mi
- 7/10Hooksett Memorial SchoolGrades: 3-5Distance: 2.5 mi

Get pre-qualified for a loan
At Zillow Home Loans, we can pre-qualify you in as little as 5 minutes with no impact to your credit score.An equal housing lender. NMLS #10287.
