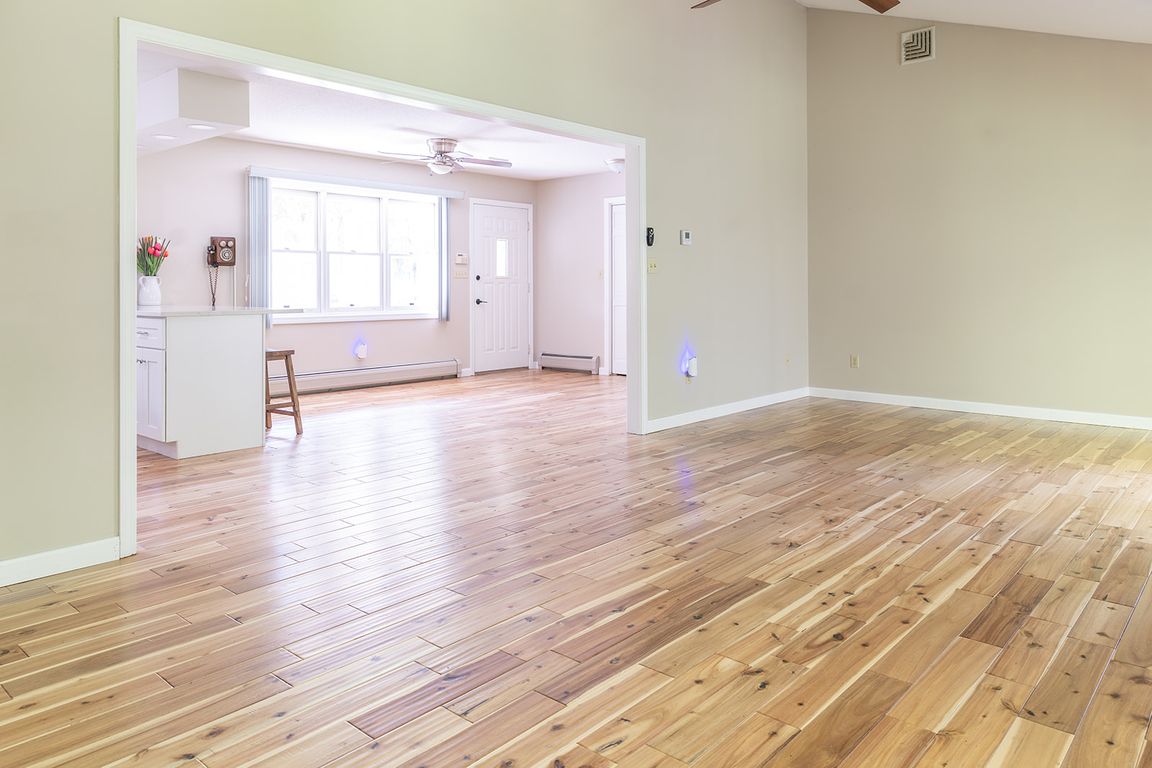
For sale
$499,000
3beds
1,645sqft
15 Terry Ln, Belchertown, MA 01007
3beds
1,645sqft
Single family residence
Built in 1995
0.98 Acres
2 Attached garage spaces
$303 price/sqft
What's special
Modern finishesOpen kitchenHickory hardwood floorsHalf bathroomSpacious primary bedroomRemodeled with quartz countertopsRecessed lighting
Welcome Home to This Updated Modern Ranch. Located in a desirable neighborhood, this updated Ranch offers modern finishes and comfortable living. The open kitchen, living, and dining area has been remodeled with quartz countertops, stainless steel appliances, recessed lighting, updated fixtures, and hickory hardwood floors.The main bathroom features new vinyl ...
- 28 days |
- 2,321 |
- 63 |
Likely to sell faster than
Source: MLS PIN,MLS#: 73428628
Travel times
Family Room
Kitchen
Primary Bedroom
Zillow last checked: 7 hours ago
Listing updated: September 17, 2025 at 05:39am
Listed by:
Gena Renkie,
Ashton Realty Group Inc.
Source: MLS PIN,MLS#: 73428628
Facts & features
Interior
Bedrooms & bathrooms
- Bedrooms: 3
- Bathrooms: 3
- Full bathrooms: 2
- 1/2 bathrooms: 1
- Main level bedrooms: 3
Primary bedroom
- Features: Bathroom - 3/4, Ceiling Fan(s), Walk-In Closet(s), Flooring - Hardwood, Remodeled
- Level: Main,First
Bedroom 2
- Features: Closet, Flooring - Wall to Wall Carpet
- Level: Main,First
Bedroom 3
- Features: Closet, Flooring - Wall to Wall Carpet
- Level: Main,First
Bathroom 3
- Features: Bathroom - Half
- Level: Basement
Dining room
- Features: Closet, Flooring - Hardwood
- Level: Main,First
Kitchen
- Features: Flooring - Hardwood, Dining Area, Countertops - Upgraded, Open Floorplan, Recessed Lighting
- Level: Main,First
Living room
- Features: Cathedral Ceiling(s), Ceiling Fan(s), Flooring - Hardwood, Balcony / Deck, Deck - Exterior, Exterior Access, Open Floorplan, Remodeled
- Level: Main,First
Heating
- Baseboard, Oil
Cooling
- Central Air
Appliances
- Laundry: Flooring - Vinyl, Main Level, Electric Dryer Hookup, Washer Hookup, First Floor
Features
- Internet Available - Broadband
- Flooring: Tile, Vinyl, Carpet, Concrete, Hardwood
- Has basement: No
- Has fireplace: No
Interior area
- Total structure area: 1,645
- Total interior livable area: 1,645 sqft
- Finished area above ground: 1,645
Property
Parking
- Total spaces: 4
- Parking features: Attached, Paved Drive, Off Street
- Attached garage spaces: 2
- Has uncovered spaces: Yes
Features
- Patio & porch: Deck, Covered
- Exterior features: Deck, Covered Patio/Deck, Rain Gutters, Storage, Gazebo
Lot
- Size: 0.98 Acres
- Features: Wooded, Gentle Sloping
Details
- Additional structures: Gazebo
- Parcel number: M:254 L:44.05,3861504
- Zoning: R
Construction
Type & style
- Home type: SingleFamily
- Architectural style: Ranch
- Property subtype: Single Family Residence
Materials
- Foundation: Concrete Perimeter
- Roof: Shingle
Condition
- Year built: 1995
Utilities & green energy
- Sewer: Private Sewer
- Water: Private
- Utilities for property: for Electric Oven, for Electric Dryer, Washer Hookup
Community & HOA
Community
- Features: Public Transportation, Shopping, Pool, Tennis Court(s), Park, Walk/Jog Trails, Stable(s), Golf, Medical Facility, Laundromat, Bike Path, Conservation Area, House of Worship, Public School
HOA
- Has HOA: No
Location
- Region: Belchertown
Financial & listing details
- Price per square foot: $303/sqft
- Tax assessed value: $431,900
- Annual tax amount: $6,267
- Date on market: 9/10/2025
- Listing terms: Seller W/Participate