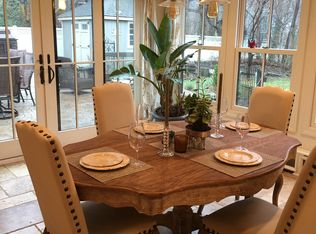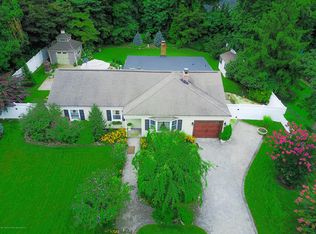Sold for $820,000 on 01/22/25
$820,000
15 The Vista, Middletown, NJ 07748
4beds
--sqft
Single Family Residence
Built in 1958
0.45 Acres Lot
$855,900 Zestimate®
$--/sqft
$4,482 Estimated rent
Home value
$855,900
$787,000 - $933,000
$4,482/mo
Zestimate® history
Loading...
Owner options
Explore your selling options
What's special
VIVACIOUS on THE VISTA! Spectacularly appointed 4-br, 2-bath ranch in sought-after Middletown neighborhood on almost half-acre property. Long driveway with lush greenery and perfectly placed pavers leads to a lovely front covered porch. Upon entering this light and bright home, you will be struck by the sense of calm and serenity. Luxury laminate flooring throughout, 2 fireplaces (woodburning in living room, gas in family room), and comfortably-finished basement with full bath with tub. Gorgeous eat-in kitchen with quartz countertops, island, stainless steel appliances, and sliders to back paver patio with large gazebo overlooking private backyard with in-ground pool, barbecue area, shed, and plenty of green grass. Conveniently located near Red Bank, shopping, dining, parks, and mass transportation for easy commutes. A truly special gem not to be missed!
Zillow last checked: 8 hours ago
Listing updated: January 22, 2025 at 04:18pm
Listed by:
Barbara Scaffidi 732-233-8248,
Ward Wight Sotheby's International Realty
Bought with:
Deborah Maiorani, 0559914
Compass New Jersey , LLC
Source: MoreMLS,MLS#: 22431950
Facts & features
Interior
Bedrooms & bathrooms
- Bedrooms: 4
- Bathrooms: 2
- Full bathrooms: 2
Bedroom
- Area: 110.25
- Dimensions: 10.5 x 10.5
Bedroom
- Description: Built-in Dresser
- Area: 110
- Dimensions: 11 x 10
Bedroom
- Description: Currently being used as an office
- Area: 120
- Dimensions: 12 x 10
Other
- Area: 154
- Dimensions: 14 x 11
Basement
- Description: Finished with full bath
- Area: 231
- Dimensions: 21 x 11
Dining room
- Area: 90
- Dimensions: 10 x 9
Family room
- Area: 236.25
- Dimensions: 17.5 x 13.5
Kitchen
- Description: 11' of the 22' length is the dining area of the kitchen
- Area: 253
- Dimensions: 22 x 11.5
Living room
- Description: A dining room could be made out of a portion
- Area: 241.5
- Dimensions: 21 x 11.5
Heating
- Natural Gas, Forced Air
Cooling
- Central Air
Features
- Dec Molding, Recessed Lighting
- Flooring: Laminate
- Basement: Finished,Full,Heated
- Attic: Attic
- Number of fireplaces: 2
Property
Parking
- Parking features: Driveway
- Has attached garage: Yes
- Has uncovered spaces: Yes
Features
- Stories: 1
- Exterior features: Swimming
- Has private pool: Yes
- Pool features: Fenced, In Ground, Pool Equipment, Vinyl
Lot
- Size: 0.45 Acres
- Dimensions: 130 x 150
- Features: Wooded
Details
- Parcel number: 3200806000000004
- Zoning description: Residential, Single Family
Construction
Type & style
- Home type: SingleFamily
- Architectural style: Ranch
- Property subtype: Single Family Residence
Condition
- Year built: 1958
Utilities & green energy
- Sewer: Public Sewer
Community & neighborhood
Security
- Security features: Security System
Location
- Region: Middletown
- Subdivision: None
Price history
| Date | Event | Price |
|---|---|---|
| 1/22/2025 | Sold | $820,000+3.1% |
Source: | ||
| 11/19/2024 | Pending sale | $795,000 |
Source: | ||
| 11/8/2024 | Listed for sale | $795,000+30.3% |
Source: | ||
| 3/29/2021 | Sold | $610,000+15.1% |
Source: | ||
| 8/21/2018 | Sold | $530,000+1% |
Source: | ||
Public tax history
| Year | Property taxes | Tax assessment |
|---|---|---|
| 2024 | $11,105 -2.8% | $675,100 +2.7% |
| 2023 | $11,426 +9.2% | $657,400 +18.3% |
| 2022 | $10,464 +7.3% | $555,700 +18.5% |
Find assessor info on the county website
Neighborhood: 07748
Nearby schools
GreatSchools rating
- 7/10Middletown Village Elementary SchoolGrades: PK-5Distance: 0.3 mi
- 4/10Thorne Middle SchoolGrades: 6-8Distance: 1.6 mi
- 5/10Middletown - North High SchoolGrades: 9-12Distance: 1 mi
Schools provided by the listing agent
- Elementary: Middletown Village
- Middle: Thompson
- High: Middle North
Source: MoreMLS. This data may not be complete. We recommend contacting the local school district to confirm school assignments for this home.

Get pre-qualified for a loan
At Zillow Home Loans, we can pre-qualify you in as little as 5 minutes with no impact to your credit score.An equal housing lender. NMLS #10287.
Sell for more on Zillow
Get a free Zillow Showcase℠ listing and you could sell for .
$855,900
2% more+ $17,118
With Zillow Showcase(estimated)
$873,018
