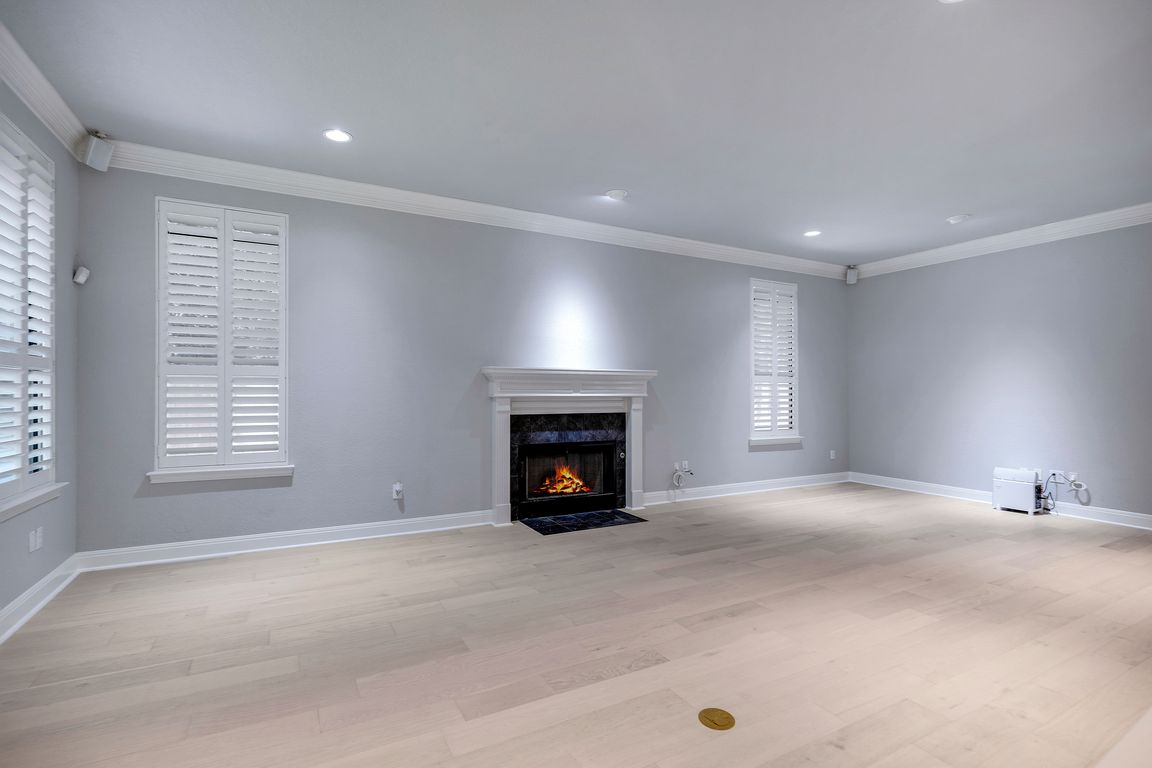
For salePrice cut: $5K (8/15)
$825,000
3beds
2,981sqft
15 Three Lakes, San Antonio, TX 78248
3beds
2,981sqft
Single family residence
Built in 2004
0.37 Acres
3 Attached garage spaces
$277 price/sqft
$1,171 semi-annually HOA fee
What's special
Split floor planWood floorsHuge courtyard designed patioNew cabinetsBuilt in saunaSolid surface countersThree car garage
Welcome to your private and updated Spanish Retreat! Beautiful one story with huge courtyard designed patio. Patio flows through your impressive entry with fenced wrought iron! Fully remodeled with large bright filled spaces. Three versatile living spaces - surround yourself with a huge kitchen; new cabinets; lighting; and solid ...
- 147 days |
- 1,335 |
- 46 |
Source: LERA MLS,MLS#: 1865637
Travel times
Family Room
Kitchen
Primary Bedroom
Zillow last checked: 7 hours ago
Listing updated: August 25, 2025 at 12:08am
Listed by:
Chad Hughes TREC #558993 (210) 884-9938,
Keller Williams Heritage
Source: LERA MLS,MLS#: 1865637
Facts & features
Interior
Bedrooms & bathrooms
- Bedrooms: 3
- Bathrooms: 3
- Full bathrooms: 3
Primary bedroom
- Features: Walk-In Closet(s), Ceiling Fan(s), Full Bath
- Area: 285
- Dimensions: 15 x 19
Bedroom 2
- Area: 156
- Dimensions: 13 x 12
Bedroom 3
- Area: 144
- Dimensions: 12 x 12
Primary bathroom
- Features: Tub/Shower Separate, Double Vanity
- Area: 182
- Dimensions: 14 x 13
Dining room
- Area: 132
- Dimensions: 12 x 11
Family room
- Area: 405
- Dimensions: 15 x 27
Kitchen
- Area: 240
- Dimensions: 15 x 16
Living room
- Area: 255
- Dimensions: 15 x 17
Office
- Area: 154
- Dimensions: 11 x 14
Heating
- Central, Natural Gas
Cooling
- Two Central
Appliances
- Included: Cooktop, Built-In Oven, Microwave, Gas Cooktop, Disposal, Dishwasher, Plumbed For Ice Maker, Water Softener Owned, Vented Exhaust Fan, Gas Water Heater, Plumb for Water Softener, 2+ Water Heater Units
- Laundry: Laundry Room, Washer Hookup, Dryer Connection
Features
- Two Living Area, Liv/Din Combo, Separate Dining Room, Eat-in Kitchen, Two Eating Areas, Kitchen Island, Breakfast Bar, Study/Library, Sauna, Utility Room Inside, 1st Floor Lvl/No Steps, High Ceilings, Open Floorplan, High Speed Internet, All Bedrooms Downstairs, Walk-In Closet(s), Master Downstairs, Ceiling Fan(s), Chandelier, Solid Counter Tops, Custom Cabinets
- Flooring: Wood, Other
- Windows: Double Pane Windows, Window Coverings
- Has basement: No
- Number of fireplaces: 1
- Fireplace features: One, Family Room, Gas
Interior area
- Total interior livable area: 2,981 sqft
Video & virtual tour
Property
Parking
- Total spaces: 3
- Parking features: Three Car Garage, Attached, Garage Faces Side, Oversized, Garage Door Opener
- Attached garage spaces: 3
Features
- Levels: One
- Stories: 1
- Patio & porch: Patio, Covered
- Exterior features: Sprinkler System, Rain Gutters
- Pool features: None
- Fencing: Privacy,Wrought Iron,Stone/Masonry Fence
Lot
- Size: 0.37 Acres
- Features: 1/4 - 1/2 Acre, Curbs, Street Gutters
- Residential vegetation: Mature Trees
Details
- Parcel number: 191970020330
Construction
Type & style
- Home type: SingleFamily
- Architectural style: Contemporary,Spanish
- Property subtype: Single Family Residence
Materials
- 4 Sides Masonry, Stucco
- Foundation: Slab
- Roof: Tile
Condition
- Pre-Owned
- New construction: No
- Year built: 2004
Details
- Builder name: Toll Brothers
Utilities & green energy
- Electric: CPS
- Gas: CPS
- Sewer: Saws, Sewer System
- Water: Saws, Water System
- Utilities for property: Cable Available, Private Garbage Service
Community & HOA
Community
- Features: Playground, Jogging Trails, Lake/River Park
- Security: Smoke Detector(s), Prewired, Controlled Access
- Subdivision: Edgewater
HOA
- Has HOA: Yes
- HOA fee: $1,171 semi-annually
- HOA name: EDGEWATER
Location
- Region: San Antonio
Financial & listing details
- Price per square foot: $277/sqft
- Tax assessed value: $733,180
- Annual tax amount: $16,757
- Price range: $825K - $825K
- Date on market: 5/10/2025
- Listing terms: Conventional,FHA,VA Loan,TX Vet,Cash
- Road surface type: Paved