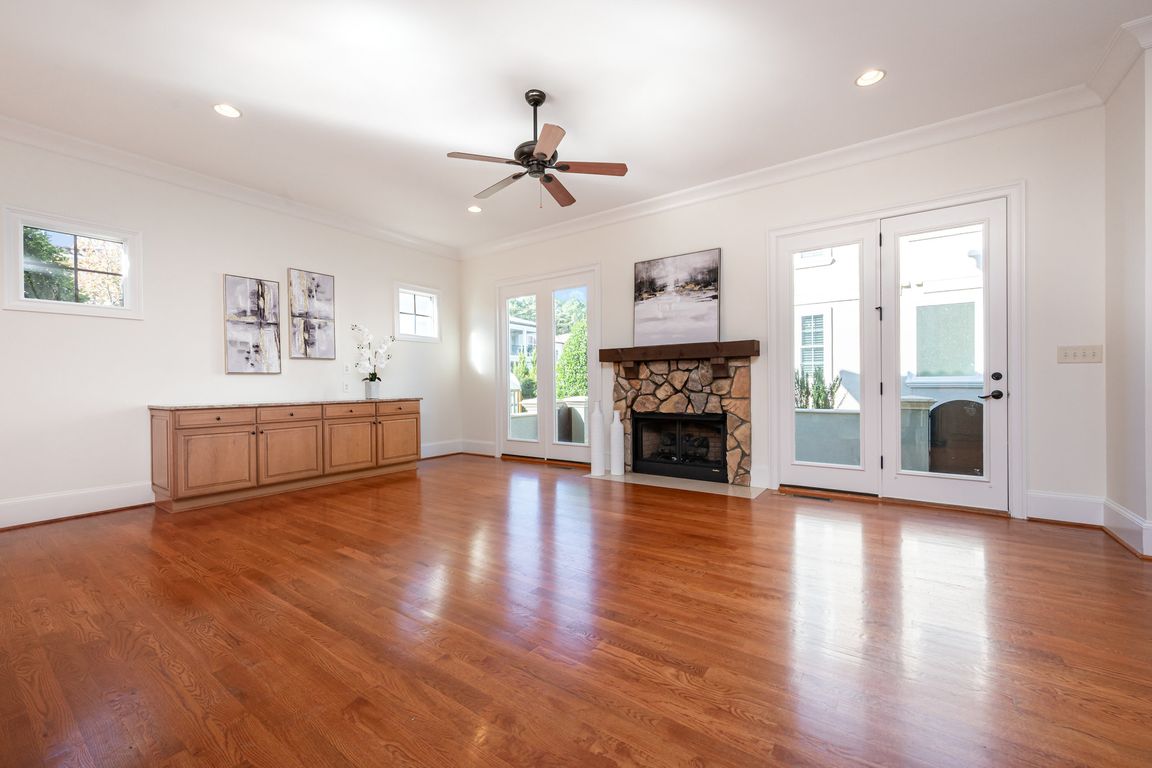Open: Sat 12pm-2pm

For salePrice cut: $50K (11/13)
$849,000
3beds
2,924sqft
15 Treviso Pl, Durham, NC 27707
3beds
2,924sqft
Single family residence, residential
Built in 2013
6,534 sqft
2 Attached garage spaces
$290 price/sqft
$390 monthly HOA fee
What's special
Charming courtyardOpen floor planFlat backyard
Welcome to a beautiful home in the Meida Vela community, where traditional charm meets modern comforts. This residence features an elegant design with exceptional traits, perfect for those seeking luxury and comfort. Inside, you'll find hardwood floors throughout, adding warmth and sophistication. The natural hues of the flooring ...
- 1 day |
- 426 |
- 7 |
Likely to sell faster than
Source: Doorify MLS,MLS#: 10133036
Travel times
Living Room
Kitchen
Primary Bedroom
Zillow last checked: 8 hours ago
Listing updated: November 13, 2025 at 02:40pm
Listed by:
Malin Larsson 919-449-5257,
Navigate Realty
Source: Doorify MLS,MLS#: 10133036
Facts & features
Interior
Bedrooms & bathrooms
- Bedrooms: 3
- Bathrooms: 4
- Full bathrooms: 3
- 1/2 bathrooms: 1
Heating
- Forced Air
Cooling
- Central Air
Features
- Flooring: Ceramic Tile, Hardwood
Interior area
- Total structure area: 2,924
- Total interior livable area: 2,924 sqft
- Finished area above ground: 2,924
- Finished area below ground: 0
Property
Parking
- Total spaces: 2
- Parking features: Garage - Attached
- Attached garage spaces: 2
Features
- Levels: Two
- Stories: 2
- Has view: Yes
Lot
- Size: 6,534 Square Feet
Details
- Parcel number: 206640
- Special conditions: Standard
Construction
Type & style
- Home type: SingleFamily
- Architectural style: Transitional
- Property subtype: Single Family Residence, Residential
Materials
- Stucco
- Roof: Shingle
Condition
- New construction: No
- Year built: 2013
Utilities & green energy
- Sewer: Public Sewer
- Water: Public
Community & HOA
Community
- Subdivision: Maida Vale
HOA
- Has HOA: Yes
- Services included: Unknown
- HOA fee: $390 monthly
Location
- Region: Durham
Financial & listing details
- Price per square foot: $290/sqft
- Tax assessed value: $1,108,715
- Annual tax amount: $7,798
- Date on market: 11/13/2025