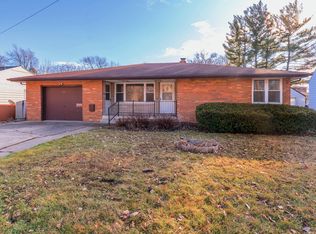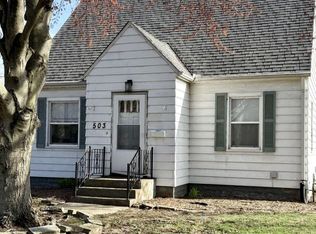Closed
$185,000
15 University Ct, Normal, IL 61761
4beds
1,423sqft
Single Family Residence
Built in 1949
6,054.84 Square Feet Lot
$213,500 Zestimate®
$130/sqft
$1,891 Estimated rent
Home value
$213,500
$203,000 - $224,000
$1,891/mo
Zestimate® history
Loading...
Owner options
Explore your selling options
What's special
Charming all-brick Cape Cod residence situated on a tranquil cul-de-sac. Nestled in a peaceful residential area in close proximity to ISU, local shopping, and thriving businesses. Upgraded windows, with a new roof in 2008. Recent replacements include the Water Heater, Furnace, and A/C within the last 4 years. The detached garage conveniently connects to the home via a covered patio. Fresh flooring added in June 2021, New dishwasher and washer machine 2022. Spacious unfinished basement offering excellent potential. Ready for immediate occupancy! Currently tenanted with an option for renewal.
Zillow last checked: 8 hours ago
Listing updated: January 20, 2024 at 11:13am
Listing courtesy of:
Patricia Schulz 847-660-3206,
Relocate Chicago Real Estate
Bought with:
Cindy Eckols
RE/MAX Choice
Source: MRED as distributed by MLS GRID,MLS#: 11909327
Facts & features
Interior
Bedrooms & bathrooms
- Bedrooms: 4
- Bathrooms: 2
- Full bathrooms: 1
- 1/2 bathrooms: 1
Primary bedroom
- Features: Flooring (Carpet), Window Treatments (All)
- Level: Main
- Area: 143 Square Feet
- Dimensions: 13X11
Bedroom 2
- Features: Flooring (Carpet), Window Treatments (All)
- Level: Main
- Area: 108 Square Feet
- Dimensions: 12X9
Bedroom 3
- Features: Flooring (Carpet), Window Treatments (All)
- Level: Main
- Area: 99 Square Feet
- Dimensions: 9X11
Bedroom 4
- Features: Flooring (Other), Window Treatments (All)
- Level: Second
- Area: 252 Square Feet
- Dimensions: 21X12
Kitchen
- Features: Kitchen (Eating Area-Table Space), Flooring (Vinyl), Window Treatments (All)
- Level: Main
- Area: 126 Square Feet
- Dimensions: 9X14
Living room
- Features: Flooring (Vinyl), Window Treatments (All)
- Level: Main
- Area: 240 Square Feet
- Dimensions: 12X20
Heating
- Forced Air, Natural Gas
Cooling
- Central Air
Appliances
- Included: Range, Dishwasher
Features
- 1st Floor Full Bath
- Basement: Unfinished,Full
Interior area
- Total structure area: 2,438
- Total interior livable area: 1,423 sqft
- Finished area below ground: 0
Property
Parking
- Total spaces: 1
- Parking features: On Site, Garage Owned, Detached, Garage
- Garage spaces: 1
Accessibility
- Accessibility features: No Disability Access
Features
- Stories: 1
- Patio & porch: Porch
Lot
- Size: 6,054 sqft
- Dimensions: 75 X 81
- Features: Landscaped
Details
- Parcel number: 1428128016
- Special conditions: None
Construction
Type & style
- Home type: SingleFamily
- Architectural style: Cape Cod
- Property subtype: Single Family Residence
Materials
- Brick
Condition
- New construction: No
- Year built: 1949
Utilities & green energy
- Sewer: Public Sewer
- Water: Public
Community & neighborhood
Location
- Region: Normal
- Subdivision: Not Applicable
HOA & financial
HOA
- Services included: None
Other
Other facts
- Listing terms: Conventional
- Ownership: Fee Simple
Price history
| Date | Event | Price |
|---|---|---|
| 1/19/2024 | Sold | $185,000-2.6%$130/sqft |
Source: | ||
| 11/29/2023 | Contingent | $190,000$134/sqft |
Source: | ||
| 10/16/2023 | Listed for sale | $190,000+37.7%$134/sqft |
Source: | ||
| 2/22/2022 | Sold | $138,000-3.4%$97/sqft |
Source: | ||
| 1/15/2022 | Pending sale | $142,900$100/sqft |
Source: | ||
Public tax history
| Year | Property taxes | Tax assessment |
|---|---|---|
| 2023 | $4,460 +5.5% | $52,112 +10.7% |
| 2022 | $4,229 +3.5% | $47,079 +6% |
| 2021 | $4,085 | $44,418 +2.8% |
Find assessor info on the county website
Neighborhood: 61761
Nearby schools
GreatSchools rating
- 5/10Glenn Elementary SchoolGrades: K-5Distance: 1.1 mi
- 5/10Kingsley Jr High SchoolGrades: 6-8Distance: 0.6 mi
- 7/10Normal Community West High SchoolGrades: 9-12Distance: 1.8 mi
Schools provided by the listing agent
- Elementary: Glenn Elementary
- Middle: Kingsley Jr High
- High: Normal Community West High Schoo
- District: 5
Source: MRED as distributed by MLS GRID. This data may not be complete. We recommend contacting the local school district to confirm school assignments for this home.

Get pre-qualified for a loan
At Zillow Home Loans, we can pre-qualify you in as little as 5 minutes with no impact to your credit score.An equal housing lender. NMLS #10287.

