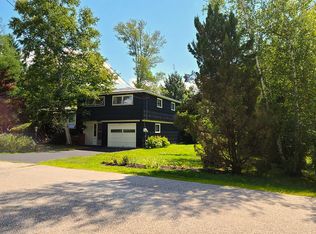Closed
Listed by:
Tara Webster,
Your Next Move Realty LLC 603-441-4034
Bought with: KW Coastal and Lakes & Mountains Realty
$450,000
15 Vernon Avenue, Rochester, NH 03867
4beds
1,960sqft
Single Family Residence
Built in 1966
0.32 Acres Lot
$492,400 Zestimate®
$230/sqft
$3,053 Estimated rent
Home value
$492,400
$458,000 - $527,000
$3,053/mo
Zestimate® history
Loading...
Owner options
Explore your selling options
What's special
Price Reduction of $25k! This well maintained tri-level home in Rochester offers unbeatable value! With 4 bedrooms and 1.5 baths, you’ll enjoy 1960 square feet of living space on a .32-acre corner lot. Outside, you’ll find a private in-ground pool and a landscaped fenced in yard, perfect for summer relaxation or entertaining friends and family. The main living area features a cozy woodstove insert, ideal for chilly nights, and a walk-out basement. Recent updates, including a metal roof, new windows, and new vinyl siding, provide peace of mind for years to come. With two driveways and a one-car attached garage, parking and convenience are never a concern. This home is perfect for anyone looking for a well-maintained, move-in-ready property in a great location. Don’t miss the chance to tour this beauty! Open house Saturday July 12th from 10:00-12:00pm.
Zillow last checked: 8 hours ago
Listing updated: August 08, 2025 at 07:13am
Listed by:
Tara Webster,
Your Next Move Realty LLC 603-441-4034
Bought with:
Aaron Moffett
KW Coastal and Lakes & Mountains Realty
Source: PrimeMLS,MLS#: 5046854
Facts & features
Interior
Bedrooms & bathrooms
- Bedrooms: 4
- Bathrooms: 2
- Full bathrooms: 1
- 1/2 bathrooms: 1
Heating
- Baseboard
Cooling
- None
Appliances
- Included: ENERGY STAR Qualified Dishwasher, Microwave, Electric Range, Refrigerator
- Laundry: In Basement
Features
- Dining Area, Kitchen/Dining
- Flooring: Carpet, Hardwood, Laminate, Tile
- Basement: Concrete,Unfinished,Interior Entry
- Has fireplace: Yes
- Fireplace features: Wood Burning
Interior area
- Total structure area: 2,576
- Total interior livable area: 1,960 sqft
- Finished area above ground: 1,960
- Finished area below ground: 0
Property
Parking
- Total spaces: 1
- Parking features: Paved
- Garage spaces: 1
Accessibility
- Accessibility features: 1st Floor 1/2 Bathroom, 1st Floor Bedroom
Features
- Levels: 3,Tri-Level
- Stories: 3
- Patio & porch: Patio
- Has private pool: Yes
- Pool features: In Ground
- Fencing: Full
- Frontage length: Road frontage: 90
Lot
- Size: 0.32 Acres
- Features: Corner Lot, Landscaped, Level
Details
- Additional structures: Outbuilding
- Parcel number: RCHEM0109B0035L0000
- Zoning description: R1
Construction
Type & style
- Home type: SingleFamily
- Property subtype: Single Family Residence
Materials
- Vinyl Siding
- Foundation: Concrete
- Roof: Metal
Condition
- New construction: No
- Year built: 1966
Utilities & green energy
- Electric: 100 Amp Service, Circuit Breakers
- Sewer: Public Sewer
- Utilities for property: Cable Available, Phone Available
Community & neighborhood
Location
- Region: Rochester
Other
Other facts
- Road surface type: Paved
Price history
| Date | Event | Price |
|---|---|---|
| 8/8/2025 | Sold | $450,000-4.3%$230/sqft |
Source: | ||
| 7/7/2025 | Price change | $470,000-5.1%$240/sqft |
Source: | ||
| 6/17/2025 | Listed for sale | $495,000$253/sqft |
Source: | ||
Public tax history
| Year | Property taxes | Tax assessment |
|---|---|---|
| 2024 | $6,693 +1.8% | $450,700 +76.4% |
| 2023 | $6,577 +1.8% | $255,500 |
| 2022 | $6,459 +2.6% | $255,500 |
Find assessor info on the county website
Neighborhood: 03867
Nearby schools
GreatSchools rating
- 4/10Chamberlain Street SchoolGrades: K-5Distance: 1.2 mi
- 3/10Rochester Middle SchoolGrades: 6-8Distance: 2.7 mi
- NABud Carlson AcademyGrades: 9-12Distance: 1.4 mi
Get pre-qualified for a loan
At Zillow Home Loans, we can pre-qualify you in as little as 5 minutes with no impact to your credit score.An equal housing lender. NMLS #10287.
