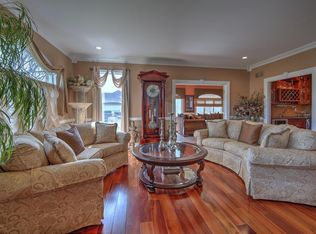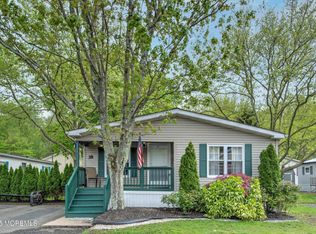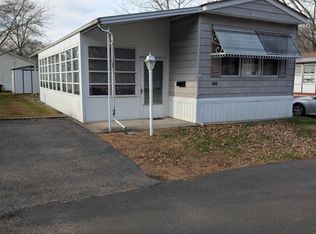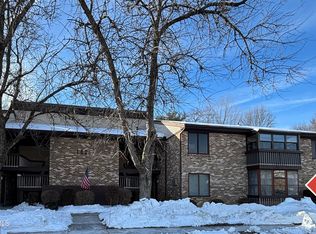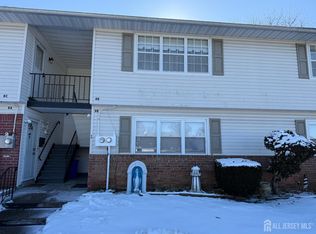The entrance to this unique manufactured home development feels like you are entering a grand, gated community. Some of the highlights of this double wide home are formal dining room, huge master suite with a huge master bath & walk-in closet. Great location in park facing the woods for your privacy. The monthly fee of $859 covers water, sewer, garbage, snow removal, recycling & real estate taxes. WHERE ELSE CAN YOU LIVE IN UPSCALE MARLBORO FOR THIS PRICE AND HAVE YOUR CHILDREN ATTEND MARLBORO SCHOOLS? No where.
For sale
$249,000
15 Village Road, Morganville, NJ 07751
2beds
--sqft
Est.:
Single Family Residence, Mobile Home
Built in ----
-- sqft lot
$250,200 Zestimate®
$--/sqft
$859/mo HOA
What's special
Walk-in closetFormal dining roomHuge master suiteHuge master bath
- 134 days |
- 497 |
- 18 |
Zillow last checked: 8 hours ago
Listing updated: November 09, 2025 at 11:58pm
Listed by:
Leonard Klein 732-673-0530,
Weichert Realtors-Holmdel,
Neil Mendelsohn 732-299-7548,
Weichert Realtors-Holmdel
Source: MoreMLS,MLS#: 22529183
Facts & features
Interior
Bedrooms & bathrooms
- Bedrooms: 2
- Bathrooms: 2
- Full bathrooms: 2
Bedroom
- Area: 120
- Dimensions: 12 x 10
Other
- Area: 180
- Dimensions: 15 x 12
Other
- Area: 130
- Dimensions: 13 x 10
Dining room
- Area: 121
- Dimensions: 11 x 11
Kitchen
- Area: 162
- Dimensions: 18 x 9
Living room
- Area: 195
- Dimensions: 15 x 13
Heating
- Natural Gas, Forced Air
Cooling
- Central Air
Features
- Basement: None
Property
Parking
- Parking features: Paved, Double Wide Drive, None
- Has uncovered spaces: Yes
Features
- Stories: 2
Lot
- Topography: Level
Details
- Parcel number: 1800200000000025
- On leased land: Yes
- Zoning description: Residential
Construction
Type & style
- Home type: MobileManufactured
- Architectural style: Mobile
- Property subtype: Single Family Residence, Mobile Home
Condition
- New construction: No
Utilities & green energy
- Sewer: Public Sewer
Community & HOA
Community
- Subdivision: Wickatunk Vlge
HOA
- Has HOA: No
- Services included: Trash, Sewer, Snow Removal, Water
- HOA fee: $859 monthly
Location
- Region: Morganville
Financial & listing details
- Date on market: 9/25/2025
- Inclusions: Washer, Blinds/Shades, Ceiling Fan(s), Dishwasher, Dryer, Stove, Refrigerator
- Exclusions: personal property
Estimated market value
$250,200
$238,000 - $263,000
$3,061/mo
Price history
Price history
| Date | Event | Price |
|---|---|---|
| 9/25/2025 | Listed for sale | $249,000+142.9% |
Source: | ||
| 12/6/2019 | Sold | $102,500 |
Source: | ||
| 9/22/2019 | Price change | $102,500-5.5% |
Source: Weichert Realtors #21931527 Report a problem | ||
| 8/1/2019 | Price change | $108,500+2.5% |
Source: Weichert Realtors #21931527 Report a problem | ||
| 6/27/2019 | Price change | $105,900-7.8% |
Source: VRI Homes #21829391 Report a problem | ||
Public tax history
Public tax history
Tax history is unavailable.BuyAbility℠ payment
Est. payment
$2,450/mo
Principal & interest
$1178
HOA Fees
$859
Other costs
$413
Climate risks
Neighborhood: 07751
Nearby schools
GreatSchools rating
- NADavid C Abbott Early Learning CenterGrades: PK-KDistance: 1.2 mi
- 6/10Marlboro Memorial Middle SchoolGrades: 6-8Distance: 3.1 mi
- 6/10Marlboro High SchoolGrades: 9-12Distance: 2.1 mi
Schools provided by the listing agent
- Elementary: Asher Holmes
- Middle: Marlboro Memorial
- High: Marlboro
Source: MoreMLS. This data may not be complete. We recommend contacting the local school district to confirm school assignments for this home.
- Loading
