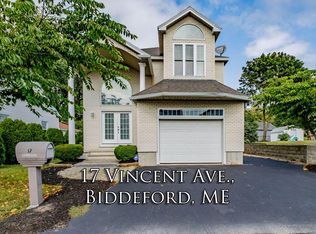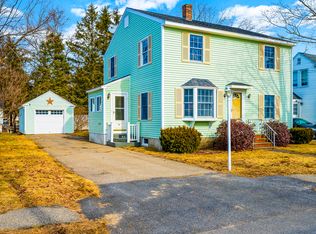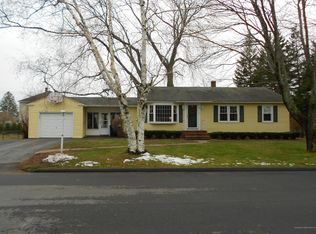Say Hello to 15 VINCENT AVE!!! Enjoy quiet city living without giving up the perks of the growing life in resurgent Biddeford/Saco downtowns. A large two car garage, leads to a private backyard with a white vinyl fence!! Enter this beautiful home and see a three-season porch, recently renovated kitchen and bathroom!! Bedroom on the first floor offers you the opportunity for first floor living!! With exceptional bones, this home presents a wonderful opportunity for you to refresh with your own personal style. Within minutes to the beautiful beaches of Biddeford, UNE, local schools and hospitals, breweries, restaurants, and all the fun activities offered at the newly revitalized Pepperell Mills! Make it yours today!! Showings start Friday with Open House Saturday 10:00 AM- 12:00 PM Saturday
This property is off market, which means it's not currently listed for sale or rent on Zillow. This may be different from what's available on other websites or public sources.



