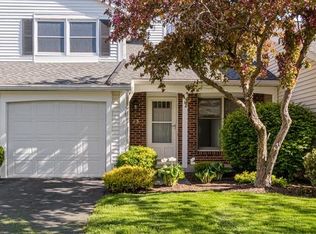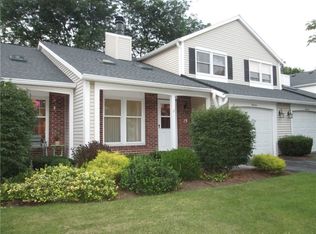Closed
$202,000
15 Walnut Cir, Webster, NY 14580
2beds
1,104sqft
Townhouse, Condominium
Built in 1987
-- sqft lot
$216,400 Zestimate®
$183/sqft
$2,025 Estimated rent
Home value
$216,400
$199,000 - $236,000
$2,025/mo
Zestimate® history
Loading...
Owner options
Explore your selling options
What's special
WOW! Beautifully remodeled, maintenance free living townhome in the WEBSTER VILLAGE! Bright and open living room with vaulted ceilings, skylights and wood burning fireplace. Remodeled kitchen with all newer stainless appliances, durable vinyl plank flooring and pantry. Half bath and access to the garage and finished basement located off the kitchen. Dining room is open to the living room, with sliding glass doors leading to your own private patio get-away. Spacious primary bedroom located upstairs with huge walk-in closet. Newly renovated full bathroom upstairs. Finished basement is the perfect office or playroom. Brand new thermopane windows throughout. Attached 1 car garage with new door and opener, 2021 HWT, 2018 A/C, new washer and dryer, nothing to do but move in! Public open house Saturday 6/29, 12-2pm. Delayed negotiations Tuesday 7/2 at 12pm.
Zillow last checked: 8 hours ago
Listing updated: August 05, 2024 at 07:57am
Listed by:
Stephen E. Wrobbel 585-500-3333,
Howard Hanna,
Ryan B. O'Rourke 585-500-3333,
Howard Hanna
Bought with:
Stephen E. Wrobbel, 10301200127
Howard Hanna
Ryan B. O'Rourke, 10401319903
Howard Hanna
Source: NYSAMLSs,MLS#: R1548306 Originating MLS: Rochester
Originating MLS: Rochester
Facts & features
Interior
Bedrooms & bathrooms
- Bedrooms: 2
- Bathrooms: 2
- Full bathrooms: 1
- 1/2 bathrooms: 1
- Main level bathrooms: 1
Heating
- Gas, Forced Air
Cooling
- Central Air
Appliances
- Included: Dryer, Dishwasher, Electric Oven, Electric Range, Gas Water Heater, Microwave, Refrigerator, Washer
- Laundry: In Basement
Features
- Ceiling Fan(s), Cathedral Ceiling(s), Eat-in Kitchen, Separate/Formal Living Room, Living/Dining Room, Pantry, Sliding Glass Door(s), Skylights
- Flooring: Carpet, Varies, Vinyl
- Doors: Sliding Doors
- Windows: Skylight(s), Thermal Windows
- Basement: Full,Partially Finished,Sump Pump
- Number of fireplaces: 1
Interior area
- Total structure area: 1,104
- Total interior livable area: 1,104 sqft
Property
Parking
- Total spaces: 1
- Parking features: Assigned, Attached, Garage, One Space, Garage Door Opener
- Attached garage spaces: 1
Features
- Levels: Two
- Stories: 2
- Patio & porch: Patio
- Exterior features: Patio
Lot
- Size: 2,613 sqft
- Dimensions: 28 x 92
- Features: Rectangular, Rectangular Lot, Residential Lot
Details
- Parcel number: 2654010800900002020000
- Special conditions: Standard
Construction
Type & style
- Home type: Condo
- Property subtype: Townhouse, Condominium
Materials
- Brick, Vinyl Siding, Copper Plumbing
- Roof: Asphalt,Shingle
Condition
- Resale
- Year built: 1987
Utilities & green energy
- Electric: Circuit Breakers
- Sewer: Connected
- Water: Connected, Public
- Utilities for property: Cable Available, Sewer Connected, Water Connected
Community & neighborhood
Location
- Region: Webster
- Subdivision: Village Walk Sub
HOA & financial
HOA
- HOA fee: $270 monthly
- Services included: Common Area Maintenance, Common Area Insurance, Insurance, Maintenance Structure, Snow Removal, Trash
- Association name: Crofton
- Association phone: 585-248-3840
Other
Other facts
- Listing terms: Cash,Conventional
Price history
| Date | Event | Price |
|---|---|---|
| 7/20/2025 | Listing removed | $2,000$2/sqft |
Source: NYSAMLSs #R1599402 | ||
| 5/30/2025 | Listed for rent | $2,000$2/sqft |
Source: NYSAMLSs #R1599402 | ||
| 5/12/2025 | Listing removed | $2,000$2/sqft |
Source: NYSAMLSs #R1599402 | ||
| 4/21/2025 | Listed for rent | $2,000$2/sqft |
Source: NYSAMLSs #R1599402 | ||
| 10/13/2024 | Listing removed | $2,000$2/sqft |
Source: Zillow Rentals | ||
Public tax history
| Year | Property taxes | Tax assessment |
|---|---|---|
| 2024 | -- | $86,600 |
| 2023 | -- | $86,600 |
| 2022 | -- | $86,600 |
Find assessor info on the county website
Neighborhood: 14580
Nearby schools
GreatSchools rating
- 5/10State Road Elementary SchoolGrades: PK-5Distance: 1.2 mi
- 6/10Spry Middle SchoolGrades: 6-8Distance: 0.5 mi
- 8/10Webster Schroeder High SchoolGrades: 9-12Distance: 2.1 mi
Schools provided by the listing agent
- District: Webster
Source: NYSAMLSs. This data may not be complete. We recommend contacting the local school district to confirm school assignments for this home.

