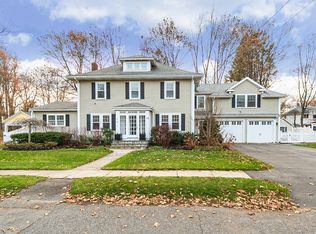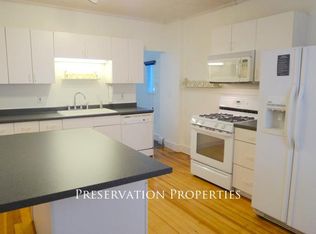Sold for $1,350,000 on 02/24/23
$1,350,000
15 Washburn Ave, Needham, MA 02492
3beds
3,076sqft
Single Family Residence
Built in 1923
0.31 Acres Lot
$1,669,500 Zestimate®
$439/sqft
$4,331 Estimated rent
Home value
$1,669,500
$1.52M - $1.87M
$4,331/mo
Zestimate® history
Loading...
Owner options
Explore your selling options
What's special
This one was worth the wait! Beautifully sited on an over-sized 1/3 acre lot on one of Needham's prettiest in-town streets, you'll be charmed the moment you arrive. Classic architecture & period details blend seamlessly w/ thoughtful updates. Center entrance leads to living room w/ fireplace, walnut inlay & custom built ins. This opens to a light-filled great room wrapped in windows w/ custom built-ins & french door access to a patio & huge level back yard. Classic dining room with glass-front built in cabinet. Efficient kitchen has gas range, center island, pantry cabinet and access to lovely covered porch. Three upstairs bedrooms including primary w/ walk-in closet. Awesome extra space in the fully finished lower level includes a large recreation room, wet bar area with beverage fridge & bar sink, office/gym/craft room, full tiled bath, large laundry room & storage. Detached 2-car garage. All of the shopping & dining options of Needham center plus a train stop are at your doorstep.
Zillow last checked: 8 hours ago
Listing updated: February 25, 2023 at 12:10pm
Listed by:
Bell Property Partners 508-479-3344,
Compass 781-365-9954,
Lisa Petrini Bell 508-479-3344
Bought with:
Martha Toti
Coldwell Banker Realty - Boston
Source: MLS PIN,MLS#: 73033625
Facts & features
Interior
Bedrooms & bathrooms
- Bedrooms: 3
- Bathrooms: 3
- Full bathrooms: 2
- 1/2 bathrooms: 1
Primary bedroom
- Features: Walk-In Closet(s), Flooring - Hardwood
- Level: Second
- Area: 228
- Dimensions: 19 x 12
Bedroom 2
- Features: Closet, Flooring - Hardwood
- Level: Second
- Area: 143
- Dimensions: 11 x 13
Bedroom 3
- Features: Closet, Flooring - Hardwood
- Level: Second
- Area: 143
- Dimensions: 11 x 13
Primary bathroom
- Features: No
Bathroom 1
- Features: Bathroom - Half, Flooring - Hardwood
- Level: First
Bathroom 2
- Features: Bathroom - Tiled With Tub & Shower, Flooring - Stone/Ceramic Tile
- Level: Second
Bathroom 3
- Features: Bathroom - Tiled With Shower Stall, Flooring - Stone/Ceramic Tile
- Level: Basement
Dining room
- Features: Closet/Cabinets - Custom Built, Flooring - Hardwood, Lighting - Pendant
- Level: First
- Area: 144
- Dimensions: 12 x 12
Kitchen
- Features: Flooring - Hardwood, Kitchen Island, Exterior Access, Recessed Lighting, Gas Stove
- Level: First
- Area: 240
- Dimensions: 12 x 20
Living room
- Features: Flooring - Hardwood
- Level: First
- Area: 288
- Dimensions: 24 x 12
Office
- Features: Closet/Cabinets - Custom Built, Flooring - Vinyl, French Doors
- Level: Basement
- Area: 132
- Dimensions: 12 x 11
Heating
- Baseboard, Radiant, Natural Gas
Cooling
- Central Air
Appliances
- Laundry: Flooring - Vinyl, Lighting - Overhead, In Basement
Features
- Closet/Cabinets - Custom Built, Recessed Lighting, Slider, Office, Great Room
- Flooring: Vinyl, Hardwood
- Doors: French Doors
- Basement: Full,Partially Finished,Interior Entry,Bulkhead
- Number of fireplaces: 1
- Fireplace features: Living Room
Interior area
- Total structure area: 3,076
- Total interior livable area: 3,076 sqft
Property
Parking
- Total spaces: 5
- Parking features: Detached, Garage Door Opener, Paved Drive, Paved
- Garage spaces: 2
- Has uncovered spaces: Yes
Features
- Patio & porch: Porch
- Exterior features: Rain Gutters, Sprinkler System
- Frontage length: 60.00
Lot
- Size: 0.31 Acres
- Features: Level
Details
- Foundation area: 1200
- Parcel number: M:051.0 B:0068 L:0000.0,140115
- Zoning: SRB
Construction
Type & style
- Home type: SingleFamily
- Architectural style: Colonial
- Property subtype: Single Family Residence
Materials
- Foundation: Concrete Perimeter
- Roof: Shingle
Condition
- Year built: 1923
Utilities & green energy
- Sewer: Public Sewer
- Water: Public
- Utilities for property: for Gas Range
Green energy
- Energy efficient items: Thermostat
Community & neighborhood
Community
- Community features: Public Transportation, Shopping, Pool, Tennis Court(s), Park, Golf, Medical Facility, Conservation Area, Highway Access, House of Worship, Private School, Public School
Location
- Region: Needham
Other
Other facts
- Listing terms: Contract
Price history
| Date | Event | Price |
|---|---|---|
| 2/24/2023 | Sold | $1,350,000-3.6%$439/sqft |
Source: MLS PIN #73033625 | ||
| 12/2/2022 | Contingent | $1,400,000$455/sqft |
Source: MLS PIN #73033625 | ||
| 9/29/2022 | Price change | $1,400,000-5.3%$455/sqft |
Source: MLS PIN #73033625 | ||
| 9/7/2022 | Listed for sale | $1,479,000+498.8%$481/sqft |
Source: MLS PIN #73033625 | ||
| 8/27/1993 | Sold | $247,000$80/sqft |
Source: Public Record | ||
Public tax history
| Year | Property taxes | Tax assessment |
|---|---|---|
| 2025 | $14,277 +16% | $1,346,900 +37% |
| 2024 | $12,307 +0.7% | $983,000 +4.9% |
| 2023 | $12,218 +3.1% | $937,000 +5.7% |
Find assessor info on the county website
Neighborhood: 02492
Nearby schools
GreatSchools rating
- 9/10High Rock SchoolGrades: 6Distance: 0.5 mi
- 10/10Needham High SchoolGrades: 9-12Distance: 0.6 mi
- 9/10Pollard Middle SchoolGrades: 7-8Distance: 0.8 mi
Schools provided by the listing agent
- Elementary: Sunita Williams
- Middle: Hghrok/Pollard
- High: Needham Hs
Source: MLS PIN. This data may not be complete. We recommend contacting the local school district to confirm school assignments for this home.
Get a cash offer in 3 minutes
Find out how much your home could sell for in as little as 3 minutes with a no-obligation cash offer.
Estimated market value
$1,669,500
Get a cash offer in 3 minutes
Find out how much your home could sell for in as little as 3 minutes with a no-obligation cash offer.
Estimated market value
$1,669,500

