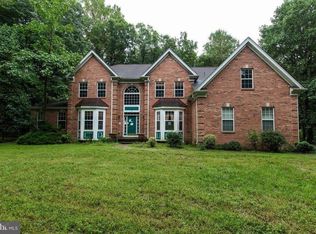This stunning architectural beauty is tucked into the executive style community the Woods and Laurel Hill. This custom home will grab your attention from the curb with it's stacked stone water table, circle top windows with it's impressive arched entry and that's just the beginning! The grand entry is most impressive with it's gorgeous front door, warm hardwoods that expand through the formal living and dining rooms and custom iron spindle staircase! The formal living and dining rooms are just beautiful with warm neutral paints, warm hardwoods all accented with elongated circle top windows. Every occasion will be special in this very pretty space! The kitchen is a chefs dream with with so much counter space, center island with wine refrigerator and breakfast bar, plus a stainless wall oven, cook top with stainless stacked range hood, tile back splash, 42 upgraded cabinetry, recessed lighting and of course a WALK-IN pantry, all topped off with gorgeous granite counter tops! The breakfast room features views of nature to enjoy with your morning coffee! The two story family room is SO S P A C I O U S and streaming with natural lighting through the 2 story wall of palladium windows! The family room also includes a gas fireplace, recessed lighting NEW neutral carpeting and ceiling fan. The Primary suite is so romantic with a custom tiered tray ceiling, warm paints, and new luxury vinyl plank flooring. The VAULTED en-suite is just fabulous with a relaxing Jacuzzi, oversized tiled shower with rain head, separate vanities and a private watering closet. The 2nd floor features all new luxury vinyl plank flooring through out all bedrooms. There is a Jr. suite bedroom for guest with a private bath and walk in closet. There are two other good size bedrooms that share a Jack & Jill bathroom. The laundry room is conveniently located on the 2nd floor and the washer and dryer are included! Additional bonus features about this home: The FULL basement is extra high, a radon mitigation system is already installed, the dimensional ROOF IS NEWER, ZONED HVAC, ALL appliances are included and there is a 3 car garage! Come and experience Executive style living in one of the most desired developments! 2023-08-16
This property is off market, which means it's not currently listed for sale or rent on Zillow. This may be different from what's available on other websites or public sources.

