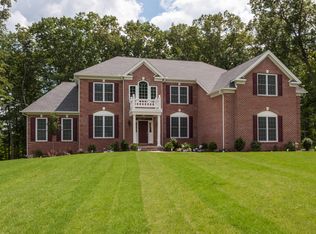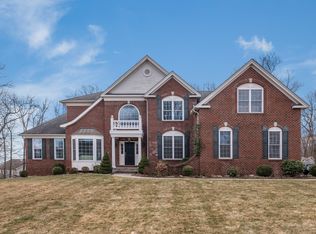Sold for $1,250,000 on 08/15/25
$1,250,000
15 Weatherstone, Avon, CT 06001
6beds
5,088sqft
Single Family Residence
Built in 2012
0.92 Acres Lot
$1,274,100 Zestimate®
$246/sqft
$6,500 Estimated rent
Home value
$1,274,100
$1.16M - $1.39M
$6,500/mo
Zestimate® history
Loading...
Owner options
Explore your selling options
What's special
Welcome to this stunning Toll Brothers home in the highly desirable Weatherstone community. Thoughtfully designed and meticulously maintained, this home showcases over $165,000 in upgrades, including a RARE first-floor guest bedroom with full bath. Step into a grand two-story foyer with an elegant crystal chandelier, flanked by formal living and dining rooms with shadow box trim, crown molding, and double doors leading to the flex room. The spacious family room features recessed lighting, skylights, ceiling fan, and a gas fireplace, flowing seamlessly into the expanded gourmet kitchen with stainless steel appliances, granite countertops, center island, and gas cooktop. Door from the kitchen opens to a large Trex deck, perfect for entertaining. Professionally landscaped grounds include an extended driveway, two front pole lights, stone front island garden, and landscape lighting. River rock under the deck adds both function and charm. Upstairs offers four generously sized bedrooms, a convenient laundry room, and a luxurious primary suite with a large walk-in closet and spa-like bath featuring double vanity, jacuzzi tub. The walkout basement, finished in 2022, adds 1,300+ sqft with a kitchen, bath, bedroom, gym, and recreation space. In 2024, exterior hardscaping was upgraded with granite walkways, stone patio, and an underground drainage system. Every detail reflects thoughtful upgrades, timeless style, and modern convenience.
Zillow last checked: 8 hours ago
Listing updated: August 15, 2025 at 06:26pm
Listed by:
Madhu Reddy 860-918-2921,
Reddy Realty, LLC 860-918-2921
Bought with:
Bill S. Mamak, REB.0757823
RE/MAX Right Choice
Source: Smart MLS,MLS#: 24099860
Facts & features
Interior
Bedrooms & bathrooms
- Bedrooms: 6
- Bathrooms: 5
- Full bathrooms: 5
Primary bedroom
- Features: Bedroom Suite, Ceiling Fan(s), Full Bath, Stall Shower, Whirlpool Tub, Walk-In Closet(s)
- Level: Upper
- Area: 408.96 Square Feet
- Dimensions: 14.2 x 28.8
Bedroom
- Features: Ceiling Fan(s), Jack & Jill Bath, Walk-In Closet(s)
- Level: Upper
- Area: 238.74 Square Feet
- Dimensions: 15.11 x 15.8
Bedroom
- Features: Ceiling Fan(s), Full Bath, Walk-In Closet(s)
- Level: Upper
- Area: 166.16 Square Feet
- Dimensions: 13.4 x 12.4
Bedroom
- Features: High Ceilings, Ceiling Fan(s), Full Bath
- Level: Main
- Area: 123.05 Square Feet
- Dimensions: 11.5 x 10.7
Bedroom
- Features: Ceiling Fan(s), Jack & Jill Bath
- Level: Upper
- Area: 158.76 Square Feet
- Dimensions: 12.6 x 12.6
Bedroom
- Features: Full Bath, Sliders, Vinyl Floor
- Level: Lower
- Area: 149.04 Square Feet
- Dimensions: 10.8 x 13.8
Primary bathroom
- Features: Double-Sink, Stall Shower, Whirlpool Tub
- Level: Upper
- Area: 206.4 Square Feet
- Dimensions: 17.2 x 12
Dining room
- Features: High Ceilings, Hardwood Floor
- Level: Main
- Area: 204 Square Feet
- Dimensions: 12 x 17
Family room
- Features: Skylight, Cathedral Ceiling(s), Ceiling Fan(s), Fireplace, Hardwood Floor
- Level: Main
- Area: 429.46 Square Feet
- Dimensions: 21.8 x 19.7
Great room
- Features: High Ceilings, Vaulted Ceiling(s), Hardwood Floor
- Level: Main
- Area: 359.1 Square Feet
- Dimensions: 13.5 x 26.6
Kitchen
- Features: High Ceilings, Breakfast Nook, Granite Counters, Kitchen Island, Pantry, Hardwood Floor
- Level: Main
- Area: 330.86 Square Feet
- Dimensions: 14.2 x 23.3
Kitchen
- Features: Granite Counters, Vinyl Floor
- Level: Lower
- Area: 162.21 Square Feet
- Dimensions: 11.11 x 14.6
Living room
- Features: High Ceilings, Hardwood Floor
- Level: Main
- Area: 177.6 Square Feet
- Dimensions: 12 x 14.8
Rec play room
- Features: Vinyl Floor
- Level: Lower
- Area: 560.63 Square Feet
- Dimensions: 16.11 x 34.8
Heating
- Forced Air, Natural Gas
Cooling
- Central Air
Appliances
- Included: Gas Cooktop, Oven, Microwave, Refrigerator, Dishwasher, Disposal, Washer, Dryer, Water Heater, Humidifier
- Laundry: Upper Level
Features
- Open Floorplan, Smart Thermostat
- Basement: Full,Finished
- Attic: Access Via Hatch
- Number of fireplaces: 1
Interior area
- Total structure area: 5,088
- Total interior livable area: 5,088 sqft
- Finished area above ground: 3,888
- Finished area below ground: 1,200
Property
Parking
- Total spaces: 3
- Parking features: Attached, Garage Door Opener
- Attached garage spaces: 3
Features
- Exterior features: Underground Sprinkler
Lot
- Size: 0.92 Acres
- Features: Subdivided, Landscaped
Details
- Parcel number: 2574407
- Zoning: R40
Construction
Type & style
- Home type: SingleFamily
- Architectural style: Colonial
- Property subtype: Single Family Residence
Materials
- HardiPlank Type
- Foundation: Concrete Perimeter
- Roof: Asphalt
Condition
- New construction: No
- Year built: 2012
Utilities & green energy
- Sewer: Public Sewer
- Water: Public
- Utilities for property: Underground Utilities
Community & neighborhood
Location
- Region: Avon
HOA & financial
HOA
- Has HOA: Yes
- HOA fee: $135 annually
- Amenities included: Management
Price history
| Date | Event | Price |
|---|---|---|
| 8/15/2025 | Sold | $1,250,000-3.8%$246/sqft |
Source: | ||
| 6/12/2025 | Listed for sale | $1,299,000+61.8%$255/sqft |
Source: | ||
| 9/14/2012 | Sold | $802,783$158/sqft |
Source: | ||
Public tax history
| Year | Property taxes | Tax assessment |
|---|---|---|
| 2025 | $19,708 +3.7% | $640,920 |
| 2024 | $19,010 -0.3% | $640,920 +18.9% |
| 2023 | $19,073 +6.9% | $538,930 +4.6% |
Find assessor info on the county website
Neighborhood: 06001
Nearby schools
GreatSchools rating
- 8/10Roaring Brook SchoolGrades: K-4Distance: 1 mi
- 9/10Avon Middle SchoolGrades: 7-8Distance: 2.1 mi
- 10/10Avon High SchoolGrades: 9-12Distance: 2.5 mi
Schools provided by the listing agent
- Elementary: Roaring Brook
- High: Avon
Source: Smart MLS. This data may not be complete. We recommend contacting the local school district to confirm school assignments for this home.

Get pre-qualified for a loan
At Zillow Home Loans, we can pre-qualify you in as little as 5 minutes with no impact to your credit score.An equal housing lender. NMLS #10287.
Sell for more on Zillow
Get a free Zillow Showcase℠ listing and you could sell for .
$1,274,100
2% more+ $25,482
With Zillow Showcase(estimated)
$1,299,582
