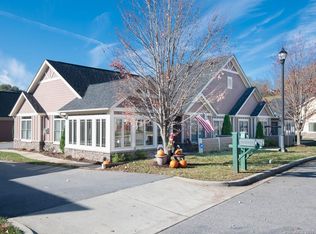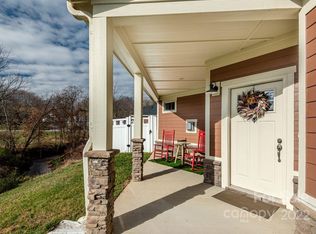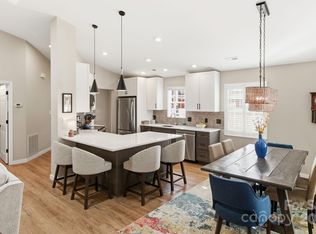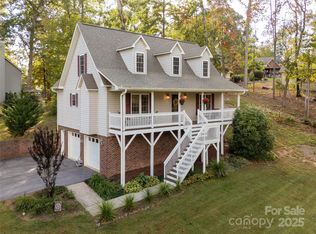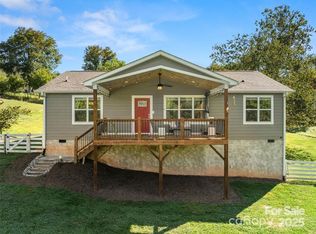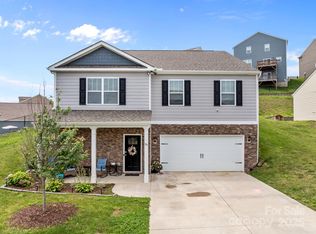Welcome to the epitome of comfort and convenience in this beautifully maintained townhome at Vistas of Westfield. Enter inside and discover two Primary Suites for added privacy. Enjoy additional living spaces with a sun/bonus room & an office providing flexibility for any lifestyle. The community boasts fantastic amenities, including a clubhouse, pool, sidewalks, fitness center, lawn maintenance, & active social calendar, creating a vibrant and engaging environment for residents. Situated in the perfect location for those who enjoy both city life and the great outdoors, just a short drive from Asheville, offering endless shopping, entertainment, & dining options. Easy access to the nearby national forest allows for outdoor adventures. Welcome to a lifestyle of ease, comfort, & endless possibilities in this charming home. 2-10 Home Warranty Included.
Under contract-show
$536,400
15 Westfield Way, Candler, NC 28715
3beds
2,412sqft
Est.:
Townhouse
Built in 2013
0.06 Acres Lot
$-- Zestimate®
$222/sqft
$325/mo HOA
What's special
Two primary suites
- 403 days |
- 61 |
- 1 |
Zillow last checked: 8 hours ago
Listing updated: December 04, 2025 at 01:40pm
Listing Provided by:
Randall Blankenship randallblankenship@corcoranhmproperties.com,
Corcoran HM Properties
Source: Canopy MLS as distributed by MLS GRID,MLS#: 4199194
Facts & features
Interior
Bedrooms & bathrooms
- Bedrooms: 3
- Bathrooms: 3
- Full bathrooms: 3
- Main level bedrooms: 2
Primary bedroom
- Features: Walk-In Closet(s)
- Level: Main
Bedroom s
- Level: Main
Bedroom s
- Level: Upper
Bathroom full
- Level: Main
Bathroom full
- Level: Main
Bathroom full
- Level: Upper
Other
- Level: Main
Dining area
- Level: Main
Laundry
- Level: Main
Living room
- Level: Main
Sunroom
- Level: Main
Utility room
- Level: Main
Heating
- Electric, Heat Pump, Natural Gas, Zoned
Cooling
- Ceiling Fan(s), Central Air, Zoned
Appliances
- Included: Dishwasher, Disposal, Freezer, Gas Oven, Gas Range, Gas Water Heater, Microwave, Refrigerator with Ice Maker, Tankless Water Heater
- Laundry: Laundry Room, Main Level, Sink
Features
- Breakfast Bar, Open Floorplan, Pantry, Walk-In Closet(s)
- Flooring: Carpet, Laminate, Tile
- Has basement: No
- Fireplace features: Gas Vented, Living Room
Interior area
- Total structure area: 2,412
- Total interior livable area: 2,412 sqft
- Finished area above ground: 2,412
- Finished area below ground: 0
Property
Parking
- Total spaces: 2
- Parking features: Driveway, Attached Garage, Garage on Main Level
- Attached garage spaces: 2
- Has uncovered spaces: Yes
Features
- Levels: 1 Story/F.R.O.G.
- Entry location: Main
- Patio & porch: Patio
Lot
- Size: 0.06 Acres
- Features: Corner Lot
Details
- Parcel number: 960735623200000
- Zoning: R-2
- Special conditions: Standard
Construction
Type & style
- Home type: Townhouse
- Architectural style: Arts and Crafts
- Property subtype: Townhouse
Materials
- Hardboard Siding, Stone Veneer
- Foundation: Slab
Condition
- New construction: No
- Year built: 2013
Utilities & green energy
- Sewer: County Sewer
- Water: City
- Utilities for property: Cable Connected, Electricity Connected, Underground Power Lines, Underground Utilities, Wired Internet Available
Community & HOA
Community
- Features: Clubhouse, Fitness Center, Sidewalks, Street Lights, Walking Trails
- Security: Carbon Monoxide Detector(s), Smoke Detector(s)
- Subdivision: Vistas Of Westfield
HOA
- Has HOA: Yes
- HOA fee: $325 monthly
- HOA name: Lifestyle Property Management
- HOA phone: 828-348-0677
Location
- Region: Candler
Financial & listing details
- Price per square foot: $222/sqft
- Tax assessed value: $387,200
- Annual tax amount: $2,469
- Date on market: 11/15/2024
- Cumulative days on market: 340 days
- Listing terms: Cash,Conventional
- Exclusions: Cabinets in Craft Room, Cullinan Water Filtration System
- Electric utility on property: Yes
- Road surface type: Asphalt, Paved
Estimated market value
Not available
Estimated sales range
Not available
Not available
Price history
Price history
| Date | Event | Price |
|---|---|---|
| 7/21/2025 | Price change | $536,400-1.3%$222/sqft |
Source: | ||
| 6/11/2025 | Price change | $543,400-0.5%$225/sqft |
Source: | ||
| 5/6/2025 | Price change | $545,900-0.7%$226/sqft |
Source: | ||
| 3/17/2025 | Price change | $549,900-0.9%$228/sqft |
Source: | ||
| 2/10/2025 | Price change | $554,900-0.9%$230/sqft |
Source: | ||
Public tax history
Public tax history
| Year | Property taxes | Tax assessment |
|---|---|---|
| 2024 | $2,469 +3.2% | $387,200 |
| 2023 | $2,393 +4.2% | $387,200 |
| 2022 | $2,296 | $387,200 |
Find assessor info on the county website
BuyAbility℠ payment
Est. payment
$3,319/mo
Principal & interest
$2574
HOA Fees
$325
Other costs
$420
Climate risks
Neighborhood: 28715
Nearby schools
GreatSchools rating
- 7/10Sand Hill-Venable ElementaryGrades: PK-4Distance: 2.7 mi
- 6/10Enka MiddleGrades: 7-8Distance: 1.2 mi
- 6/10Enka HighGrades: 9-12Distance: 1.8 mi
Schools provided by the listing agent
- Elementary: Sand Hill-Venable/Enka
- Middle: Enka
- High: Enka
Source: Canopy MLS as distributed by MLS GRID. This data may not be complete. We recommend contacting the local school district to confirm school assignments for this home.
- Loading
