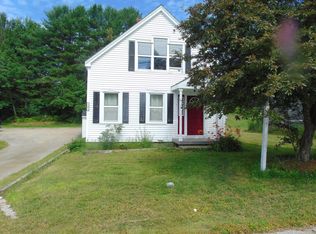Closed
$220,000
15 Whig Street, Winterport, ME 04496
2beds
1,100sqft
Single Family Residence
Built in 1950
10,454.4 Square Feet Lot
$248,100 Zestimate®
$200/sqft
$1,279 Estimated rent
Home value
$248,100
$236,000 - $263,000
$1,279/mo
Zestimate® history
Loading...
Owner options
Explore your selling options
What's special
Charming, cedar shake 2 Bedroom Cottage with stunning coffered ceiling, modern kitchen, desirable white cabinets compliment the black appliances. New farmhouse lightning and two skylights that invite all the natural light inside. The wide barn wood floors in the bedroom invite you for a good night's sleep or to use as a home office. Oversized, bathroom serves a dual purpose with first floor laundry and lots of linen storage. Sprawling front yard and newly fenced in backyard. Welcoming patio deck to sit and enjoy Maine's fresh air.
Find yourself in the one of the two outbuilding for woodworking or gardening. Nestled in a great location, walking distance to downtown Winterport, and located between Belfast and Bangor.
Zillow last checked: 8 hours ago
Listing updated: January 15, 2025 at 07:09pm
Listed by:
Quinn Agency
Bought with:
NextHome Experience
Source: Maine Listings,MLS#: 1569355
Facts & features
Interior
Bedrooms & bathrooms
- Bedrooms: 2
- Bathrooms: 1
- Full bathrooms: 1
Bedroom 1
- Level: First
- Area: 154 Square Feet
- Dimensions: 11 x 14
Bedroom 2
- Level: First
- Area: 225 Square Feet
- Dimensions: 15 x 15
Kitchen
- Features: Eat-in Kitchen, Skylight
- Level: First
- Area: 180 Square Feet
- Dimensions: 15 x 12
Laundry
- Level: First
- Area: 144 Square Feet
- Dimensions: 12 x 12
Other
- Level: First
- Area: 108 Square Feet
- Dimensions: 9 x 12
Heating
- Baseboard, Stove
Cooling
- None
Appliances
- Included: Dishwasher, Dryer, Microwave, Electric Range, Refrigerator, Washer
Features
- 1st Floor Bedroom, Bathtub, Storage
- Flooring: Tile, Vinyl, Wood
- Basement: Exterior Entry,Partial,Unfinished
- Has fireplace: No
Interior area
- Total structure area: 1,100
- Total interior livable area: 1,100 sqft
- Finished area above ground: 1,100
- Finished area below ground: 0
Property
Parking
- Parking features: Gravel, 1 - 4 Spaces
Features
- Has view: Yes
- View description: Trees/Woods
Lot
- Size: 10,454 sqft
- Features: Near Town, Rolling Slope, Landscaped
Details
- Additional structures: Outbuilding, Shed(s)
- Parcel number: WTPTMU02L034
- Zoning: RES
Construction
Type & style
- Home type: SingleFamily
- Architectural style: Bungalow,Cottage
- Property subtype: Single Family Residence
Materials
- Wood Frame, Wood Siding
- Foundation: Pillar/Post/Pier
- Roof: Pitched,Shingle
Condition
- Year built: 1950
Utilities & green energy
- Electric: Circuit Breakers
- Sewer: Public Sewer
- Water: Public
Community & neighborhood
Location
- Region: Winterport
Other
Other facts
- Road surface type: Paved
Price history
| Date | Event | Price |
|---|---|---|
| 10/2/2023 | Sold | $220,000+0.5%$200/sqft |
Source: | ||
| 8/25/2023 | Pending sale | $219,000$199/sqft |
Source: | ||
| 8/19/2023 | Listed for sale | $219,000+28.9%$199/sqft |
Source: | ||
| 11/27/2021 | Listing removed | -- |
Source: | ||
| 11/26/2021 | Listed for sale | $169,900$154/sqft |
Source: | ||
Public tax history
| Year | Property taxes | Tax assessment |
|---|---|---|
| 2024 | $2,036 +112.1% | $153,100 +117.5% |
| 2023 | $960 | $70,400 |
| 2022 | $960 | $70,400 |
Find assessor info on the county website
Neighborhood: 04496
Nearby schools
GreatSchools rating
- 6/10Leroy H Smith SchoolGrades: PK-4Distance: 0.1 mi
- 6/10Samuel L Wagner Middle SchoolGrades: 5-8Distance: 0.6 mi
- 7/10Hampden AcademyGrades: 9-12Distance: 7.5 mi

Get pre-qualified for a loan
At Zillow Home Loans, we can pre-qualify you in as little as 5 minutes with no impact to your credit score.An equal housing lender. NMLS #10287.
