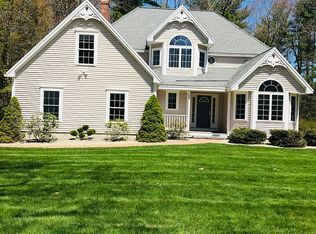If you have been searching for your own private oasis hidden away in one of Stratham's most desirable neighborhoods, look no further! This architecturally inspired home was carefully crafted with attention to detail and custom finishes throughout. With endless windows and French doors filling this home with natural sunlight, this elegant property was designed to have a graceful flow with the outdoors and to take advantage of the incredible views of the pool and landscaped grounds. The spacious and sunny kitchen features a huge center island, leathered granite counter-tops, a large eat-in area, a built-in desk and a cozy fireplace with a sitting area to create the perfect ambiance. The large and inviting family room has walls of windows, custom built-ins and a second fireplace. The main living area offers an open and easy flow featuring a billiard / living room, formal dining room with beautiful moldings and an executive office with custom wood built-ins and French doors. There is also a mudroom wing with its own entrance, bathroom and laundry room with direct access to the kitchen and over-sized garage. On the second floor, there are four large bedrooms including a master en-suite with a big walk-in closet and tiled shower, a second bedroom with its own private bath plus two more bedrooms with a full bath between! The outdoor space is just as impressive, with a Gunite pool, gas fire-pit, deck, patio, hot tub and shower - with privacy all around! Welcome Home to 15 Wiggin Way!
This property is off market, which means it's not currently listed for sale or rent on Zillow. This may be different from what's available on other websites or public sources.

