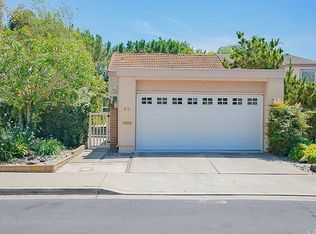Sold for $2,100,000 on 05/21/25
Listing Provided by:
Yingzi Peng DRE #02054173 genstrongrealty@gmail.com,
Alink Realty Group
Bought with: Palm Realty Boutique, Inc.
$2,100,000
15 Willow Tree Ln, Irvine, CA 92612
4beds
2,108sqft
Single Family Residence
Built in 1972
3,500 Square Feet Lot
$2,139,300 Zestimate®
$996/sqft
$5,909 Estimated rent
Home value
$2,139,300
$1.97M - $2.31M
$5,909/mo
Zestimate® history
Loading...
Owner options
Explore your selling options
What's special
This charming single-family home in Irvine's desirable University Park neighborhood offers four bedrooms, three bathrooms, and 2128 square feet of living space on a 3,500-square-foot lot—no direct neighbors, but with large green lots at front and back. The fantastic home boasts a natural, cozy ambiance with ample natural light flooding through numerous brand-new windows and sliding doors. One bedroom downstairs with a full bathroom. Three bedrooms upstairs, including a spacious sitting area inside the master bedroom. It has been fully remodeled and renovated. New roofs, new AC, including AC ducting, appliances, water heater, paint, floors, bathrooms, landscaping... The home is part of the Irvine Unified School District, known for its highly rated schools, including University High School.
The property is centrally located with access to Village Park’s resort-style amenities, including pools, spas, tennis courts, volleyball courts, pickleball courts, a clubhouse, and 44 acres of scenic greenbelts and walking paths. It’s within walking distance to University Park Elementary, Rancho San Joaquin Middle School, and shopping centers, with easy access to major freeways and the University of California, Irvine (UCI). The home is also noted for its low-maintenance backyard and private setting, making it ideal for families or professionals seeking the best of Irvine living.
Zillow last checked: 8 hours ago
Listing updated: May 21, 2025 at 08:23pm
Listing Provided by:
Yingzi Peng DRE #02054173 genstrongrealty@gmail.com,
Alink Realty Group
Bought with:
Uni Mayesh, DRE #01055089
Palm Realty Boutique, Inc.
Source: CRMLS,MLS#: OC25084314 Originating MLS: California Regional MLS
Originating MLS: California Regional MLS
Facts & features
Interior
Bedrooms & bathrooms
- Bedrooms: 4
- Bathrooms: 3
- Full bathrooms: 3
- Main level bathrooms: 1
- Main level bedrooms: 1
Heating
- Central
Cooling
- Central Air
Appliances
- Included: Convection Oven, Dishwasher, Gas Cooktop, Disposal, Gas Water Heater
- Laundry: Washer Hookup, Gas Dryer Hookup, Inside, Laundry Room
Features
- Separate/Formal Dining Room, Granite Counters, High Ceilings, Recessed Lighting, Bedroom on Main Level
- Flooring: Tile, Vinyl
- Doors: French Doors, Mirrored Closet Door(s)
- Windows: Blinds, Double Pane Windows
- Has fireplace: Yes
- Fireplace features: Living Room
- Common walls with other units/homes: No Common Walls
Interior area
- Total interior livable area: 2,108 sqft
Property
Parking
- Total spaces: 2
- Parking features: Garage, Off Street, Paved, Garage Faces Rear, On Street
- Attached garage spaces: 2
Accessibility
- Accessibility features: Safe Emergency Egress from Home, Parking
Features
- Levels: Two
- Stories: 2
- Entry location: Front Door
- Patio & porch: None
- Exterior features: Lighting, Rain Gutters
- Pool features: In Ground, Association
- Has spa: Yes
- Spa features: Association, In Ground
- Fencing: Block
- Has view: Yes
- View description: City Lights, Neighborhood
Lot
- Size: 3,500 sqft
- Features: Front Yard, Garden
Details
- Parcel number: 45313364
- Special conditions: Standard
Construction
Type & style
- Home type: SingleFamily
- Architectural style: Spanish
- Property subtype: Single Family Residence
Materials
- Block, Drywall, Glass, Concrete, Shingle Siding, Stucco
- Foundation: Concrete Perimeter
- Roof: Tile
Condition
- New construction: No
- Year built: 1972
Utilities & green energy
- Electric: Electricity - On Property, Standard
- Sewer: Public Sewer
- Water: Public
- Utilities for property: Cable Connected, Electricity Connected, Natural Gas Connected, Phone Connected, Sewer Connected, Water Connected
Community & neighborhood
Security
- Security features: Carbon Monoxide Detector(s), Fire Detection System, Smoke Detector(s)
Community
- Community features: Biking, Curbs, Gutter(s), Hiking, Park, Suburban, Sidewalks
Location
- Region: Irvine
- Subdivision: Village Iii (Village Park) (V3)
HOA & financial
HOA
- Has HOA: Yes
- HOA fee: $355 monthly
- Amenities included: Outdoor Cooking Area, Barbecue, Picnic Area, Playground, Pool, Spa/Hot Tub, Trail(s)
- Association name: Park Side
- Association phone: 949-786-1221
Other
Other facts
- Listing terms: Cash,Cash to New Loan
- Road surface type: Paved
Price history
| Date | Event | Price |
|---|---|---|
| 6/1/2025 | Listing removed | $6,500$3/sqft |
Source: CRMLS #SB25116160 | ||
| 5/29/2025 | Listed for rent | $6,500$3/sqft |
Source: CRMLS #SB25116160 | ||
| 5/21/2025 | Sold | $2,100,000-4%$996/sqft |
Source: | ||
| 5/14/2025 | Pending sale | $2,188,000$1,038/sqft |
Source: | ||
| 4/27/2025 | Contingent | $2,188,000$1,038/sqft |
Source: | ||
Public tax history
| Year | Property taxes | Tax assessment |
|---|---|---|
| 2025 | -- | $1,274,823 +15.9% |
| 2024 | $11,583 +237.1% | $1,099,700 +236.6% |
| 2023 | $3,436 +1.9% | $326,722 +2% |
Find assessor info on the county website
Neighborhood: University Park
Nearby schools
GreatSchools rating
- 7/10University Park Elementary SchoolGrades: K-6Distance: 0.5 mi
- 8/10Rancho San Joaquin Middle SchoolGrades: 7-8Distance: 0.2 mi
- 10/10University High SchoolGrades: 9-12Distance: 1 mi
Schools provided by the listing agent
- Elementary: University Park
- Middle: Rancho San Juaquin
- High: University
Source: CRMLS. This data may not be complete. We recommend contacting the local school district to confirm school assignments for this home.
Get a cash offer in 3 minutes
Find out how much your home could sell for in as little as 3 minutes with a no-obligation cash offer.
Estimated market value
$2,139,300
Get a cash offer in 3 minutes
Find out how much your home could sell for in as little as 3 minutes with a no-obligation cash offer.
Estimated market value
$2,139,300
