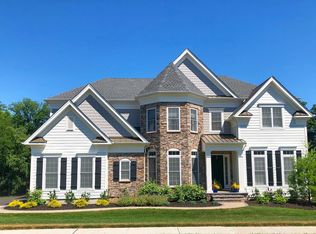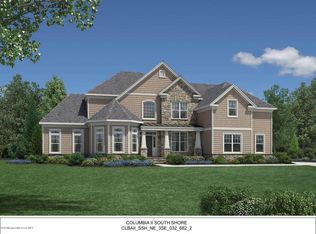Completed above and beyond a model home with no expense spared. An amazing lower level with an additional 2355 sq ft features a movie theater, fitness rm, glass enclosed ventilated cigar rm/wine cellar with gas fireplace, a large rec room w/wet-bar & French door walkout to backyard, office, bedroom and full bath w/steam shower. Including the lower level there is almost 7000 sq ft of living space. The elegant yet casual floor plan with superb craftsmanship throughout includes gourmet kitchen, custom millwork, hardwood floors, 3 fireplaces, MBR with sitting rm and 5 additional en suite bedrooms. The serene and private outdoor living space is professionally landscaped and complete with 2-tier patio, outdoor full kitchen, pergola, putting green, fireplace & outdoor TV, perfect for entertaining
This property is off market, which means it's not currently listed for sale or rent on Zillow. This may be different from what's available on other websites or public sources.

