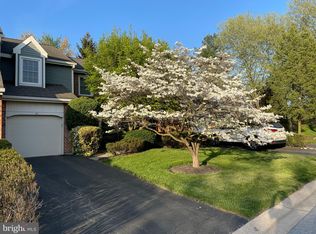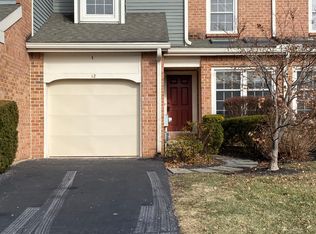Welcome to the highly desirable Greystone Village with your own Garage and calm cul-de-sac living! This nicely maintained home features a Beautifully Remodeled Eat-in Kitchen, a Spacious Living Room with Fireplace, an Oversized Dining Room with Chandelier Lighting, along with Easy Access to the Lovely Back Patio. The Large Master Bedroom has a walk-in closet, huge bath with separate water closet, shower and jacuzzi tub. Two Additional Bedrooms, large Hall Bath with Tub/Shower, Updated Powder Room and a Full Unfinished Basement perfect for all your extra storage needs round out this home. Enjoy this light and bright house with its extra skylights, oversized windows and neutral hardwood flooring on the main level. And, you'll be Near Everything - schools, shopping, restaurants, walking trails, Wilson Park, Valley Forge National Park, as well as all major roadways. Don't Miss This Incredible Lease Opportunity!
This property is off market, which means it's not currently listed for sale or rent on Zillow. This may be different from what's available on other websites or public sources.


