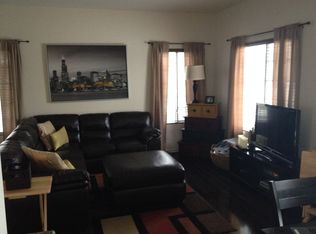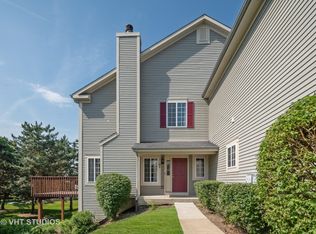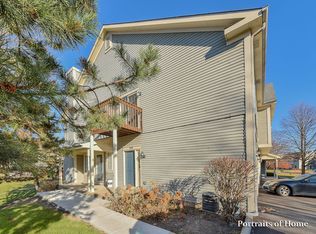Closed
$278,000
15 Windsor Cir UNIT C, South Elgin, IL 60177
2beds
1,220sqft
Condominium, Single Family Residence
Built in 1999
-- sqft lot
$283,700 Zestimate®
$228/sqft
$2,032 Estimated rent
Home value
$283,700
$258,000 - $312,000
$2,032/mo
Zestimate® history
Loading...
Owner options
Explore your selling options
What's special
Beautiful end-unit townhome in Concord Woods with southern exposure. Conveniently located near Rt 31, Rt 20, Randall Road, Metra, and within walking distance to parks and the Fox River. The main level features 9-foot ceilings, new luxury vinyl flooring, fresh paint, cellular shades, and updated light fixtures. The living room leads to a private deck surrounded by mature pines. The refreshed kitchen has 42-inch cabinets, new faucet, and light fixtures. Both bathrooms have been updated. The second level includes two bedrooms, a full bath, and a spacious loft with new light fixtures and deep-cleaned carpets. The primary bedroom boasts vaulted ceilings and his-and-hers closets. The finished walkout lower level offers extra living space, with privacy from the mature pines. The garage has additional storage with an epoxy floor. Recent updates: Kitchen appliances (2016), HVAC (2019), Roof & gutters (2021), Water heater (2022), Dishwasher (2023), and new vinyl floors, paints, and shades (2024). Move-in ready! *Multiple offers received. Please submit any offers by Sunday (2/23) 8PM.
Zillow last checked: 8 hours ago
Listing updated: March 31, 2025 at 09:48am
Listing courtesy of:
Neeraja Yara 630-615-8937,
Redfin Corporation
Bought with:
Volodymyr Poshpur
KOMAR
Source: MRED as distributed by MLS GRID,MLS#: 12221574
Facts & features
Interior
Bedrooms & bathrooms
- Bedrooms: 2
- Bathrooms: 2
- Full bathrooms: 1
- 1/2 bathrooms: 1
Primary bedroom
- Features: Flooring (Carpet), Bathroom (Full)
- Level: Second
- Area: 176 Square Feet
- Dimensions: 16X11
Bedroom 2
- Features: Flooring (Carpet)
- Level: Second
- Area: 130 Square Feet
- Dimensions: 13X10
Dining room
- Features: Flooring (Vinyl)
- Level: Main
- Area: 88 Square Feet
- Dimensions: 11X8
Family room
- Features: Flooring (Carpet)
- Level: Basement
- Area: 408 Square Feet
- Dimensions: 24X17
Kitchen
- Features: Kitchen (Eating Area-Breakfast Bar, Pantry-Closet, Custom Cabinetry), Flooring (Vinyl)
- Level: Main
- Area: 126 Square Feet
- Dimensions: 14X9
Laundry
- Features: Flooring (Other)
- Level: Basement
- Area: 81 Square Feet
- Dimensions: 9X9
Living room
- Features: Flooring (Vinyl)
- Level: Main
- Area: 240 Square Feet
- Dimensions: 16X15
Loft
- Features: Flooring (Carpet)
- Level: Second
- Area: 176 Square Feet
- Dimensions: 11X16
Heating
- Natural Gas, Forced Air
Cooling
- Central Air
Appliances
- Included: Range, Microwave, Dishwasher, Refrigerator, Washer, Dryer, Disposal, Humidifier
- Laundry: Main Level, Gas Dryer Hookup, In Unit
Features
- Cathedral Ceiling(s), Storage
- Basement: Finished,Exterior Entry,Full
Interior area
- Total structure area: 0
- Total interior livable area: 1,220 sqft
Property
Parking
- Total spaces: 1
- Parking features: Garage Door Opener, Garage, On Site, Garage Owned, Attached
- Attached garage spaces: 1
- Has uncovered spaces: Yes
Accessibility
- Accessibility features: No Disability Access
Features
- Patio & porch: Deck, Patio
Details
- Parcel number: 0635355073
- Special conditions: None
- Other equipment: Ceiling Fan(s), Sump Pump, Radon Mitigation System
Construction
Type & style
- Home type: Condo
- Property subtype: Condominium, Single Family Residence
Materials
- Aluminum Siding
Condition
- New construction: No
- Year built: 1999
Utilities & green energy
- Electric: Circuit Breakers
- Sewer: Public Sewer
- Water: Public
Community & neighborhood
Security
- Security features: Carbon Monoxide Detector(s)
Location
- Region: South Elgin
HOA & financial
HOA
- Has HOA: Yes
- HOA fee: $218 monthly
- Services included: Exterior Maintenance, Lawn Care, Snow Removal
Other
Other facts
- Listing terms: Conventional
- Ownership: Condo
Price history
| Date | Event | Price |
|---|---|---|
| 3/31/2025 | Sold | $278,000+1.1%$228/sqft |
Source: | ||
| 2/27/2025 | Contingent | $275,000$225/sqft |
Source: | ||
| 2/26/2025 | Pending sale | $275,000$225/sqft |
Source: | ||
| 2/20/2025 | Listed for sale | $275,000+96.4%$225/sqft |
Source: | ||
| 6/3/2016 | Sold | $140,000+0.1%$115/sqft |
Source: | ||
Public tax history
| Year | Property taxes | Tax assessment |
|---|---|---|
| 2024 | $5,094 +5.5% | $72,557 +10.7% |
| 2023 | $4,828 +4.3% | $65,549 +9.7% |
| 2022 | $4,627 +6.5% | $59,769 +7% |
Find assessor info on the county website
Neighborhood: 60177
Nearby schools
GreatSchools rating
- 5/10Clinton Elementary SchoolGrades: K-6Distance: 0.9 mi
- 7/10Kenyon Woods Middle SchoolGrades: 7-8Distance: 1.5 mi
- 6/10South Elgin High SchoolGrades: 9-12Distance: 1.3 mi
Schools provided by the listing agent
- Elementary: Clinton Elementary School
- Middle: Kenyon Woods Middle School
- High: South Elgin High School
- District: 46
Source: MRED as distributed by MLS GRID. This data may not be complete. We recommend contacting the local school district to confirm school assignments for this home.

Get pre-qualified for a loan
At Zillow Home Loans, we can pre-qualify you in as little as 5 minutes with no impact to your credit score.An equal housing lender. NMLS #10287.
Sell for more on Zillow
Get a free Zillow Showcase℠ listing and you could sell for .
$283,700
2% more+ $5,674
With Zillow Showcase(estimated)
$289,374

