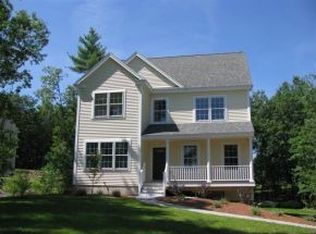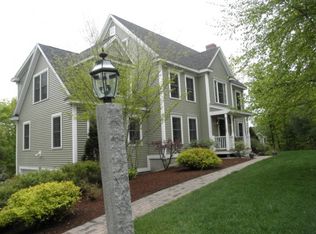Closed
Listed by:
Holly Dubay,
KW Coastal and Lakes & Mountains Realty 603-610-8500
Bought with: NextHome Freedom
$1,175,000
15 Wood Ridge Lane, Exeter, NH 03833
4beds
4,259sqft
Single Family Residence
Built in 2005
0.67 Acres Lot
$1,178,100 Zestimate®
$276/sqft
$5,479 Estimated rent
Home value
$1,178,100
$1.10M - $1.27M
$5,479/mo
Zestimate® history
Loading...
Owner options
Explore your selling options
What's special
OPEN HOUSE 7/19 10-11:30. Beautiful 4 bedroom home with finished third floor suite making it live like a 5 bedroom home. Abutting conservation land, this home is located in a private setting offering serenity while still being part of a neighborhood. The thoughtfully designed floorplan allows for easy entertaining and everyday living. The spacious kitchen boasts newer stainless steel appliances, ample storage, a built-in wine fridge and counter seating for 4 plus a dining area with sliders leading to the large deck that overlooks the gorgeous, professionally landscaped pool area. Adjacent to the kitchen is a generous living room with a gas fireplace with tile surround, crown molding, and a mini split system for cooling. A separate laundry room and half bath complete the first floor. Upstairs, you'll find 4 bedrooms, including a spacious primary suite with walk-in closet and large bathroom. The finished third floor adds even more living space, with a bedroom, office, and a full bathroom with a shower. The lower level features a beautifully finished and oversized mudroom off the garage, plus a flexible bonus room—perfect for a home gym, playroom, or studio. Step outside to enjoy the large deck, HEATED pool, and a charming pool shed. The professionally landscaped yard offers a perfect mix of sun and shade for outdoor enjoyment. Located just steps from the Oakland Town Forest, a 230-acre conservation and recreation area with miles of trails!
Zillow last checked: 8 hours ago
Listing updated: August 11, 2025 at 01:02pm
Listed by:
Holly Dubay,
KW Coastal and Lakes & Mountains Realty 603-610-8500
Bought with:
James R Therrien
NextHome Freedom
Source: PrimeMLS,MLS#: 5046654
Facts & features
Interior
Bedrooms & bathrooms
- Bedrooms: 4
- Bathrooms: 4
- Full bathrooms: 2
- 3/4 bathrooms: 1
- 1/2 bathrooms: 1
Heating
- Hot Water
Cooling
- Whole House Fan, Mini Split
Appliances
- Included: Dryer, Microwave, Gas Range, Refrigerator, Washer, Gas Stove, Wine Cooler
- Laundry: 1st Floor Laundry
Features
- Natural Light, Walk-In Closet(s)
- Flooring: Carpet, Hardwood
- Basement: Partially Finished,Interior Entry
- Attic: Walk-up
- Has fireplace: Yes
- Fireplace features: Gas, Wood Burning
Interior area
- Total structure area: 4,443
- Total interior livable area: 4,259 sqft
- Finished area above ground: 3,660
- Finished area below ground: 599
Property
Parking
- Total spaces: 2
- Parking features: Paved
- Garage spaces: 2
Features
- Levels: Two
- Stories: 2
- Patio & porch: Patio
- Has private pool: Yes
- Pool features: In Ground
- Frontage length: Road frontage: 100
Lot
- Size: 0.67 Acres
- Features: Trail/Near Trail, Walking Trails, Abuts Conservation, Neighborhood, Rural
Details
- Parcel number: EXTRM019L0168
- Zoning description: RU
Construction
Type & style
- Home type: SingleFamily
- Architectural style: Colonial
- Property subtype: Single Family Residence
Materials
- Wood Frame
- Foundation: Concrete
- Roof: Asphalt Shingle
Condition
- New construction: No
- Year built: 2005
Utilities & green energy
- Electric: Circuit Breakers
- Sewer: Septic Tank
- Utilities for property: Cable
Community & neighborhood
Location
- Region: Exeter
HOA & financial
Other financial information
- Additional fee information: Fee: $401
Price history
| Date | Event | Price |
|---|---|---|
| 8/11/2025 | Sold | $1,175,000+0.4%$276/sqft |
Source: | ||
| 7/18/2025 | Price change | $1,170,000-0.4%$275/sqft |
Source: | ||
| 6/16/2025 | Listed for sale | $1,175,000+118.6%$276/sqft |
Source: | ||
| 8/14/2014 | Sold | $537,500+6.6%$126/sqft |
Source: Public Record Report a problem | ||
| 12/27/2005 | Sold | $504,000$118/sqft |
Source: Public Record Report a problem | ||
Public tax history
| Year | Property taxes | Tax assessment |
|---|---|---|
| 2024 | $16,420 +5.4% | $923,000 +58.7% |
| 2023 | $15,575 +8.2% | $581,600 |
| 2022 | $14,395 +0.9% | $581,600 -0.2% |
Find assessor info on the county website
Neighborhood: 03833
Nearby schools
GreatSchools rating
- NAMain Street SchoolGrades: PK-2Distance: 2.5 mi
- 7/10Cooperative Middle SchoolGrades: 6-8Distance: 4.2 mi
- 8/10Exeter High SchoolGrades: 9-12Distance: 1.7 mi
Schools provided by the listing agent
- Middle: Cooperative Middle School
- High: Exeter High School
Source: PrimeMLS. This data may not be complete. We recommend contacting the local school district to confirm school assignments for this home.
Get a cash offer in 3 minutes
Find out how much your home could sell for in as little as 3 minutes with a no-obligation cash offer.
Estimated market value$1,178,100
Get a cash offer in 3 minutes
Find out how much your home could sell for in as little as 3 minutes with a no-obligation cash offer.
Estimated market value
$1,178,100

