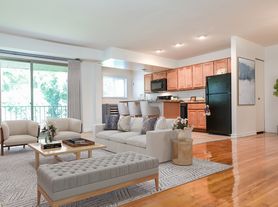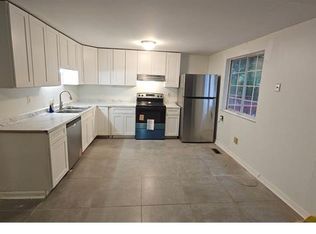Step into comfort and convenience at 15 Woodhollow Ct, a thoughtfully maintained residence nestled in a peaceful Owings Mills community! This spacious three-bedroom, two-and-a-half bathroom home offers both practicality and style across multiple living areas, perfect for everyday living and entertaining. From the moment you enter, the tiled foyer sets the tone with ample natural light and storage, leading you into a bright and welcoming interior.
The main living area features luxury vinyl plank flooring and a neutral palette that provides a versatile backdrop for any decor. The kitchen is well appointed with quartz countertops, built-in cabinetry, a full suite of appliances, and a generous serving counter ideal for both casual meals and hosting. A large pantry provides added storage. The adjacent dining area opens out to a wide balcony, enhancing the space with fresh air and light.
Upstairs, all three bedrooms are fully carpeted and filled with natural light. The primary suite offers added privacy with an attached full bathroom featuring dual vanities, a wide mirror, and a soaking tub. Two additional bedrooms are supported by a second full bathroom with its own soaking tub and modern finishes.
The finished basement adds flexible space for a home office, recreation area, or media room, complete with wall to wall carpeting and a finished ceiling. Outside, a large fenced backyard invites relaxation, gatherings, or space for pets to roam freely. The home also includes a tiled half bathroom on the main level and street parking directly out front.
Residents benefit from 24 hour emergency maintenance, access to an online tenant portal, and a quiet setting close to local amenities. Small pets are welcome with a signed pet addendum and a non refundable pet fee of $500.
Nearby Attractions and Highways
Foundry Row 8 minutes
Northwest Regional Park 10 minutes
AMC Owings Mills 17 6 minutes
Mill Station Shopping Center 7 minutes
Irvine Nature Center 15 minutes
Nearby Highways
I 795 5 minutes
I 695 12 minutes
Application Qualifications: Minimum monthly income 3 times the tenant's portion of the monthly rent, acceptable rental history, credit history, and criminal history. All Bay Management Group Baltimore residents are automatically enrolled in the Resident Benefits Package (RBP) for $39.95/month, which includes renters insurance, credit building to help boost your credit score with timely rent payments, $1M Identity Protection, HVAC air filter delivery (for applicable properties), move-in concierge service making utility connection and home service setup a breeze during your move-in, our best-in-class resident rewards program, and much more! The Resident Benefits Package is a voluntary program and may be terminated at any time, for any reason, upon thirty (30)days' written notice. Tenants that do not upload their own renters insurance to the Tenant portal 5 days prior to move in will be automatically included in the RBP and the renters insurance program. More details upon application.
House for rent
$2,600/mo
15 Woodhollow Ct, Owings Mills, MD 21117
3beds
2,359sqft
Price may not include required fees and charges.
Single family residence
Available now
Cats, small dogs OK
Central air, ceiling fan
In unit laundry
-- Parking
-- Heating
What's special
- 48 days
- on Zillow |
- -- |
- -- |
Travel times
Looking to buy when your lease ends?
Consider a first-time homebuyer savings account designed to grow your down payment with up to a 6% match & 3.83% APY.
Facts & features
Interior
Bedrooms & bathrooms
- Bedrooms: 3
- Bathrooms: 3
- Full bathrooms: 2
- 1/2 bathrooms: 1
Cooling
- Central Air, Ceiling Fan
Appliances
- Included: Dishwasher, Dryer, Range Oven, Refrigerator, Washer
- Laundry: In Unit
Features
- Ceiling Fan(s), Large Closets, Range/Oven
- Flooring: Carpet
- Has basement: Yes
Interior area
- Total interior livable area: 2,359 sqft
Property
Parking
- Details: Contact manager
Features
- Exterior features: Availability 24 Hours, Built-in Cabinets, Built-in Shelves, Fenced Backyard, Fully-Equipped Kitchen, Large Rooms, Large Windows, Lawn, Natural Light, Neutral Colors, Online Tenant Portal, Range/Oven, Soaking Tub, Stainless Steel Appliances, Tiled Bath, Updated Bath, Vanity Mirror
Details
- Parcel number: 042100002356
Construction
Type & style
- Home type: SingleFamily
- Property subtype: Single Family Residence
Community & HOA
Location
- Region: Owings Mills
Financial & listing details
- Lease term: Contact For Details
Price history
| Date | Event | Price |
|---|---|---|
| 10/2/2025 | Price change | $2,600-3.7%$1/sqft |
Source: Zillow Rentals | ||
| 9/9/2025 | Price change | $2,700-3.6%$1/sqft |
Source: Zillow Rentals | ||
| 8/18/2025 | Listed for rent | $2,800+12%$1/sqft |
Source: Zillow Rentals | ||
| 7/7/2024 | Listing removed | -- |
Source: Zillow Rentals | ||
| 6/27/2024 | Listed for rent | $2,500$1/sqft |
Source: Zillow Rentals | ||

