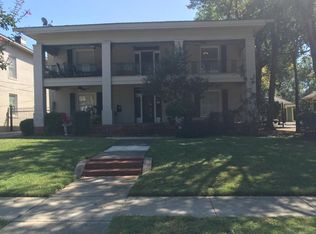Extensively renovated live/work 2 story building with 2 car attached garage, loading dock, gated parking lot in front with 3 guest parking spaces. Additional parking available next door. Fully restored and upgraded inside & out with upscale finishes that are timeless. Diamond polished concrete floors with original brick patinated walls, floor to ceiling warehouse windows throughout, 12 foot wood ceilings with exposed ducts and framing. New modern kitchens and baths, industrial contemporary lighting fixtures, art spot lights throughout out.
Impressive glass door entrance hall with vaulted ceilings leads to the 1st level private entrance and 2nd level private entrance with a floating modern staircase. The building can be used as live work with 4,023 square foot office on the 1st floor and 4,023 square foot residence on the 2nd floor or as a large scale residence or office with 8,046 total square feet that includes 3 bedrooms, 5 bath rooms, 2 private offices, conference room, 2 full scale contemporary chef kitchens, media room, dining room, roof top deck, and private balcony with amazing downtown views. Both kitchens feature sleek cabinets, stainless appliances with gas range and commercial vent a hood, honed granite counters with a long bar counter. Master bath has a raised jacuzzi soaking tub, oversized free standing shower, private lavatory, double vanity with lite mirrors. Walk in closet with natural light fully finished with built ins and custom hanging rods. No expense was spared on the guest bathrooms that have similar high end fixtures and finishes. Newer plumbing, electric, roof and HVAC, hot water systems. Top of the line media closet with wiring throughout for lighting, remote control shades, speakers, internet, TV, phone. Full size laundry room. Commercial lift from garage to 2nd level. Attached 2 car garage with large loading dock.
Tenant pays all utilities, and maintenance of lights, shades, lift, HVAC. $15,000 security deposit.
Apartment for rent
Accepts Zillow applications
$15,000/mo
150-1212 S Riverfront Blvd, Dallas, TX 75207
3beds
8,046sqft
Price may not include required fees and charges.
Apartment
Available now
Cats, dogs OK
Central air
In unit laundry
Attached garage parking
-- Heating
What's special
Loading dockFloating modern staircaseSleek cabinetsPrivate balconyCommercial liftContemporary lighting fixturesRoof top deck
- 12 days
- on Zillow |
- -- |
- -- |
Travel times
Facts & features
Interior
Bedrooms & bathrooms
- Bedrooms: 3
- Bathrooms: 5
- Full bathrooms: 5
Rooms
- Room types: Office
Cooling
- Central Air
Appliances
- Included: Dryer, Washer
- Laundry: In Unit
Features
- View, Walk In Closet
Interior area
- Total interior livable area: 8,046 sqft
Property
Parking
- Parking features: Attached, Off Street
- Has attached garage: Yes
- Details: Contact manager
Features
- Exterior features: 12 FOOT CEILINGS WITH FLOOR TO CEILING WAREHOUSE WINDOWS, 2 ZONED HVAC, 2-STORY HOME, 2ND FLOOR PRIVATE RESIDENCE WITH 3 BEDROOMS 3 BATHS, OPEN FLOOR PLAN, CHEFS KITCHEN, Heating not included in rent, LIVE WORK UPSCALE TOWN HOME, No Utilities included in rent, View Type: PRIVATE ROOF DECK AND BALCONY WITH DOWNTOWN VIEWS, Walk In Closet, ZOINED FOR WORK AND RESIDENCE
Construction
Type & style
- Home type: Apartment
- Property subtype: Apartment
Building
Management
- Pets allowed: Yes
Community & HOA
Location
- Region: Dallas
Financial & listing details
- Lease term: Rent to Own
Price history
| Date | Event | Price |
|---|---|---|
| 7/28/2025 | Listed for rent | $15,000$2/sqft |
Source: Zillow Rentals | ||
![[object Object]](https://photos.zillowstatic.com/fp/930568b8405ed501089d484f78dd8873-p_i.jpg)
