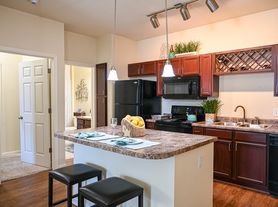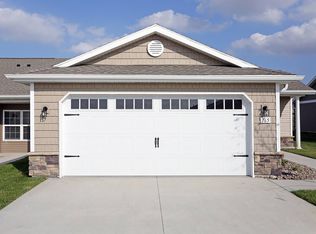ASK ABOUT OUR MOVE-IN SPECIAL!
Beautiful 2-Bedroom, 2.5-Bath Split-Level Townhome
Welcome to this well-maintained split-level townhome, ideally located just steps from Jordan Creek Town Center and right across from the Valley View Aquatic Center.
The main level features 9-foot vaulted ceilings and an open-concept design, giving the space a bright, open feel. The kitchen is equipped with stainless steel appliances, espresso cabinetry, and granite countertops, with a dining area that opens to a private balcony, perfect for relaxing or entertaining. The spacious primary suite includes a walk-in closet and private en-suite bath, plus a convenient half bath on the same level.
On the lower level, you'll find a generously sized second bedroom with its own full bath and a large bonus family room that works great as a second living space, home office, or guest area. Direct access to the attached 2-car garage makes entry and storage easy.
Perks you'll love:
Split-level layout for extra privacy and functionality
Washer and dryer included
Pets welcome!
HOA paid by landlord (covers lawn care & snow removal)
ASK ABOUT OUR MOVE-IN SPECIAL!
Beautiful 2-Bedroom, 2.5-Bath Split-Level Townhome
Welcome to this well-maintained split-level townhome, ideally located just steps from Jordan Creek Town Center and right across from the Valley View Aquatic Center.
The main level features 9-foot vaulted ceilings and an open-concept design, giving the space a bright, open feel. The kitchen is equipped with stainless steel appliances, espresso cabinetry, and granite countertops, with a dining area that opens to a private balcony, perfect for relaxing or entertaining. The spacious primary suite includes a walk-in closet and private en-suite bath, plus a convenient half bath on the same level.
On the lower level, you'll find a generously sized second bedroom with its own full bath and a large bonus family room that works great as a second living space, home office, or guest area. Direct access to the attached 2-car garage makes entry and storage easy.
Perks you'll love:
Split-level layout for extra privacy and functionality
Washer and dryer included
Pets welcome!
HOA paid by landlord (covers lawn care & snow removal)
Townhouse for rent
$1,850/mo
150 80th St UNIT 1-106, West Des Moines, IA 50266
2beds
1,708sqft
Price may not include required fees and charges.
Townhouse
Available now
-- Pets
-- A/C
-- Laundry
-- Parking
-- Heating
What's special
Open-concept designPrivate balconyBonus family roomWalk-in closetGranite countertopsSpacious primary suiteEn-suite bath
- 6 days |
- -- |
- -- |
Travel times
Renting now? Get $1,000 closer to owning
Unlock a $400 renter bonus, plus up to a $600 savings match when you open a Foyer+ account.
Offers by Foyer; terms for both apply. Details on landing page.
Facts & features
Interior
Bedrooms & bathrooms
- Bedrooms: 2
- Bathrooms: 3
- Full bathrooms: 3
Features
- Walk In Closet
Interior area
- Total interior livable area: 1,708 sqft
Property
Parking
- Details: Contact manager
Features
- Exterior features: Walk In Closet
Construction
Type & style
- Home type: Townhouse
- Property subtype: Townhouse
Condition
- Year built: 2014
Community & HOA
Location
- Region: West Des Moines
Financial & listing details
- Lease term: Contact For Details
Price history
| Date | Event | Price |
|---|---|---|
| 9/30/2025 | Listed for rent | $1,850$1/sqft |
Source: Zillow Rentals | ||
Neighborhood: 50266
There are 2 available units in this apartment building

