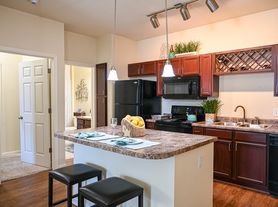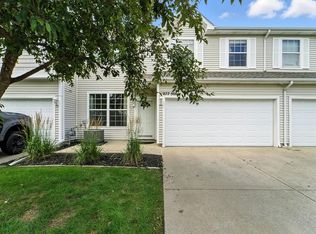ASK ABOUT OUR MOVE-IN SPECIAL!
Beautiful 2-Bedroom, 2.5-Bath Split-Level Townhome
Welcome to this well-maintained split-level townhome, ideally located just steps from Jordan Creek Town Center and right across from the Valley View Aquatic Center.
The main level features 9-foot vaulted ceilings and an open-concept design, giving the space a bright, open feel. The kitchen is equipped with stainless steel appliances, espresso cabinetry, and granite countertops, with a dining area that opens to a private balcony, perfect for relaxing or entertaining. The spacious primary suite includes a walk-in closet and private en-suite bath, plus a convenient half bath on the same level.
On the lower level, you'll find a generously sized second bedroom with its own full bath and a large bonus family room that works great as a second living space, home office, or guest area. Direct access to the attached 2-car garage makes entry and storage easy.
Perks you'll love:
Split-level layout for extra privacy and functionality
Washer and dryer included
Pets welcome!
HOA paid by landlord (covers lawn care & snow removal)
Townhouse for rent
$1,850/mo
150 80th St UNIT 106, West Des Moines, IA 50266
2beds
1,708sqft
Price may not include required fees and charges.
Townhouse
Available now
Cats, dogs OK
Central air
In unit laundry
Attached garage parking
Forced air
What's special
Open-concept designPrivate balconySecond living spaceGenerously sized second bedroomHome officeWalk-in closetGranite countertops
- 27 days |
- -- |
- -- |
Travel times
Looking to buy when your lease ends?
Consider a first-time homebuyer savings account designed to grow your down payment with up to a 6% match & 3.83% APY.
Facts & features
Interior
Bedrooms & bathrooms
- Bedrooms: 2
- Bathrooms: 3
- Full bathrooms: 3
Heating
- Forced Air
Cooling
- Central Air
Appliances
- Included: Dishwasher, Dryer, Freezer, Microwave, Oven, Refrigerator, Washer
- Laundry: In Unit
Features
- Walk In Closet
- Flooring: Carpet, Hardwood
Interior area
- Total interior livable area: 1,708 sqft
Property
Parking
- Parking features: Attached, Off Street
- Has attached garage: Yes
- Details: Contact manager
Features
- Exterior features: Heating system: Forced Air, Walk In Closet
Details
- Parcel number: 1611474004
Construction
Type & style
- Home type: Townhouse
- Property subtype: Townhouse
Building
Management
- Pets allowed: Yes
Community & HOA
Location
- Region: West Des Moines
Financial & listing details
- Lease term: 1 Year
Price history
| Date | Event | Price |
|---|---|---|
| 9/15/2025 | Price change | $1,850-2.6%$1/sqft |
Source: Zillow Rentals | ||
| 9/13/2025 | Price change | $1,899-1.4%$1/sqft |
Source: Zillow Rentals | ||
| 9/10/2025 | Listed for rent | $1,925+1.3%$1/sqft |
Source: Zillow Rentals | ||
| 9/2/2025 | Listing removed | $1,900$1/sqft |
Source: Zillow Rentals | ||
| 7/24/2025 | Listed for rent | $1,900$1/sqft |
Source: Zillow Rentals | ||
Neighborhood: 50266
There are 2 available units in this apartment building

