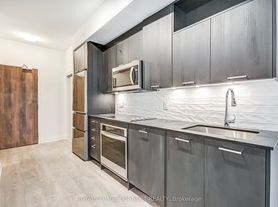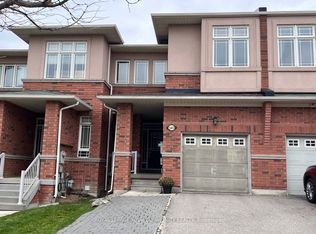This bright and spacious 3-bedroom, 3-washroom,double garage. In The Heart Of Maple. This home boasts 9-ft ceilings with hardwood flooring on the main floor and hallway, oak staircase. Modern kitchen featuring new cabinets and countertops, breakfast area, and a walk out to the yard perfect for entertaining. Fenced Backyard offers a perfect outdoor. A cozy Fireplace in the Living room. Upstairs, you'll find spacious bedrooms filled with natural light. Access from the garage to the mud room/laundry. Close to School and All Amenities, Supermarkets, Canada's Wonderland, Go Train, Maple Community Center, Hwy 400,Vaughan Makenzie Hospital. Tenant is responsible for 2/3 of utilities.
House for rent
C$3,600/mo
150 Ashton Dr, Vaughan, ON L6A 2T8
3beds
Price may not include required fees and charges.
Singlefamily
Available now
Central air
Shared laundry
4 Attached garage spaces parking
Natural gas, forced air, fireplace
What's special
Hardwood flooringOak staircaseBreakfast areaFenced backyardCozy fireplaceSpacious bedroomsNatural light
- 12 days |
- -- |
- -- |
Travel times
Looking to buy when your lease ends?
Consider a first-time homebuyer savings account designed to grow your down payment with up to a 6% match & a competitive APY.
Facts & features
Interior
Bedrooms & bathrooms
- Bedrooms: 3
- Bathrooms: 3
- Full bathrooms: 3
Heating
- Natural Gas, Forced Air, Fireplace
Cooling
- Central Air
Appliances
- Laundry: Shared
Features
- Central Vacuum
- Has fireplace: Yes
- Furnished: Yes
Property
Parking
- Total spaces: 4
- Parking features: Attached, Private
- Has attached garage: Yes
- Details: Contact manager
Features
- Stories: 2
- Exterior features: Contact manager
Construction
Type & style
- Home type: SingleFamily
- Property subtype: SingleFamily
Materials
- Roof: Shake Shingle
Community & HOA
Location
- Region: Vaughan
Financial & listing details
- Lease term: Contact For Details
Price history
Price history is unavailable.

