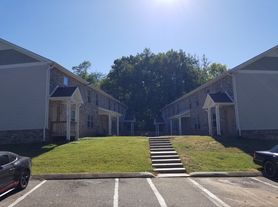Welcome to this beautiful 3-bedroom, 2-bath ranch located in the charming town of Erin, TN. This home has modern amenities, including stainless appliances, a dishwasher, and ceiling fans. The kitchen is equipped with a French door refrigerator, adding a touch of sophistication. The interior has been tastefully updated with new flooring, hardwood floors, and tile floors, creating a warm and inviting atmosphere. The bedrooms are spacious and comfortable, with new carpeting and wooden faux blinds. The large master bedroom features a walk-in closet, providing ample storage space. The bathrooms have been upgraded with new vanities and tile flooring, adding a touch of elegance. The home also includes an unfinished basement with an extra finished 4th bedroom in the basement offering potential for additional living space or storage. Outside, you'll find a generous 2.68-acre lot, complete with a deck for outdoor entertaining and a shed for extra storage. This ranch home is a perfect blend of comfort and modern living.
House for rent
$1,700/mo
150 Bessie Clark Rd, Erin, TN 37061
3beds
1,464sqft
Price may not include required fees and charges.
Single family residence
Available Wed Nov 5 2025
Cats, dogs OK
Ceiling fan
-- Laundry
-- Parking
-- Heating
What's special
New carpetingWalk-in closetShed for extra storageWooden faux blindsFrench door refrigeratorNew flooringTile floors
- 1 day |
- -- |
- -- |
Travel times
Zillow can help you save for your dream home
With a 6% savings match, a first-time homebuyer savings account is designed to help you reach your down payment goals faster.
Offer exclusive to Foyer+; Terms apply. Details on landing page.
Facts & features
Interior
Bedrooms & bathrooms
- Bedrooms: 3
- Bathrooms: 2
- Full bathrooms: 2
Cooling
- Ceiling Fan
Appliances
- Included: Dishwasher, Microwave, Refrigerator, Stove
Features
- Ceiling Fan(s), Walk In Closet, Walk-In Closet(s)
- Flooring: Carpet, Hardwood, Tile
- Windows: Window Coverings
- Has basement: Yes
Interior area
- Total interior livable area: 1,464 sqft
Property
Parking
- Details: Contact manager
Features
- Patio & porch: Deck
- Exterior features: 2.68 acres, Walk In Closet, new flooring, new vanities, shed for storage, stainless appliances
Details
- Parcel number: 02704515000
Construction
Type & style
- Home type: SingleFamily
- Property subtype: Single Family Residence
Community & HOA
Location
- Region: Erin
Financial & listing details
- Lease term: Contact For Details
Price history
| Date | Event | Price |
|---|---|---|
| 10/16/2025 | Listed for rent | $1,700$1/sqft |
Source: Zillow Rentals | ||
| 12/18/2024 | Sold | $300,000+122.2%$205/sqft |
Source: Public Record | ||
| 9/2/2010 | Sold | $135,000-10%$92/sqft |
Source: Public Record | ||
| 5/7/2009 | Listing removed | $150,000$102/sqft |
Source: XDeadline.com Inc #1064838 | ||
| 4/18/2009 | Listed for sale | $150,000$102/sqft |
Source: SecondSpace #88446949 | ||

