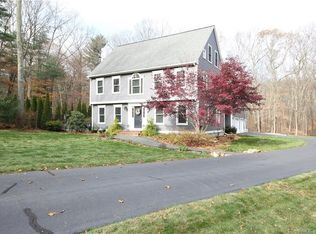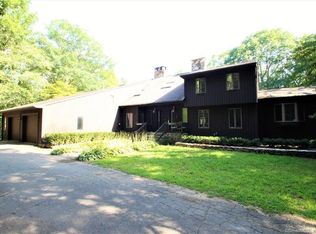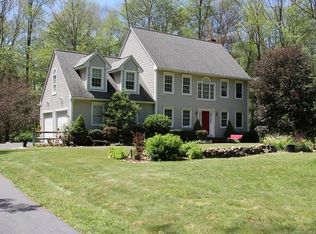Sold for $560,000
$560,000
150 Buck Road, Hebron, CT 06248
3beds
4,991sqft
Single Family Residence
Built in 1988
2.08 Acres Lot
$717,300 Zestimate®
$112/sqft
$3,886 Estimated rent
Home value
$717,300
$660,000 - $789,000
$3,886/mo
Zestimate® history
Loading...
Owner options
Explore your selling options
What's special
Tucked away on 2.08 beautifully landscaped acres, this thoughtfully designed 3 bedroom, 2.5 bath contemporary Cape offers year round serenity and comfort. From the moment you arrive, you'll appreciate the care taken to showcase the natural beauty of all four seasons. The stunning granite kitchen with center island, flows into an expansive living room featuring exposed beams, vaulted ceilings, a pass through gas fireplace, and a sunroom bathed in natural light. The formal dining room boasts hardwood floors, while the light filled family room with cathedral ceilings offers views of the tranquil pond and gardens, a screened in porch on one end and a new deck on the other. A spacious main floor primary suite includes a beautifully remodeled bath, and the convenience of a main floor laundry room and half bath add to the easy living layout. Upstairs, you'll find two additional bedrooms and a full bath. The walk-out lower level offers a huge workshop, a rec room, crafts room, and abundant storage space. The two-car garage with unfinished loft is connected to the home by a charming covered breezeway. Outside, enjoy your own slice of paradise. Whether gardening, relaxing, or exploring nature, the outdoor spaces provide endless possibilities for peace and play. Located just 3 miles from Hebron Center's shops, restaurants, schools, and amenities, or Marlborough town center with more conveniences including an emergency medical facility, this home checks all the boxes and then some. **Multiple offers received. All highest and best offers are due by Wednesday 7/23/25 by noon.**
Zillow last checked: 8 hours ago
Listing updated: August 08, 2025 at 10:21am
Listed by:
Gina M. Lavery 860-869-2148,
Coldwell Banker Realty 860-633-3661
Bought with:
Gina M. Lavery, RES.0795526
Coldwell Banker Realty
Source: Smart MLS,MLS#: 24111866
Facts & features
Interior
Bedrooms & bathrooms
- Bedrooms: 3
- Bathrooms: 3
- Full bathrooms: 2
- 1/2 bathrooms: 1
Primary bedroom
- Level: Main
Bedroom
- Level: Upper
Bedroom
- Level: Upper
Dining room
- Level: Main
Living room
- Level: Main
Heating
- Hot Water, Oil
Cooling
- Ceiling Fan(s), Wall Unit(s), Window Unit(s)
Appliances
- Included: Oven/Range, Microwave, Refrigerator, Freezer, Dishwasher, Washer, Dryer, Water Heater
- Laundry: Main Level
Features
- Wired for Data
- Doors: Storm Door(s)
- Windows: Thermopane Windows
- Basement: Full,Heated,Interior Entry,Partially Finished,Walk-Out Access,Liveable Space
- Attic: Access Via Hatch
- Number of fireplaces: 1
Interior area
- Total structure area: 4,991
- Total interior livable area: 4,991 sqft
- Finished area above ground: 2,872
- Finished area below ground: 2,119
Property
Parking
- Total spaces: 8
- Parking features: Detached, Paved, Off Street, Driveway, Garage Door Opener, Private
- Garage spaces: 2
- Has uncovered spaces: Yes
Features
- Patio & porch: Screened, Porch, Deck
- Exterior features: Breezeway, Rain Gutters, Garden
- Has view: Yes
- View description: Water
- Has water view: Yes
- Water view: Water
- Waterfront features: Waterfront, Pond
Lot
- Size: 2.08 Acres
- Features: Few Trees, Level, Landscaped
Details
- Additional structures: Shed(s)
- Parcel number: 2561080
- Zoning: R-1
- Other equipment: Generator
Construction
Type & style
- Home type: SingleFamily
- Architectural style: Cape Cod
- Property subtype: Single Family Residence
Materials
- Vinyl Siding
- Foundation: Concrete Perimeter
- Roof: Asphalt
Condition
- New construction: No
- Year built: 1988
Utilities & green energy
- Sewer: Septic Tank
- Water: Well
Green energy
- Energy efficient items: Doors, Windows
Community & neighborhood
Community
- Community features: Golf, Lake, Library, Medical Facilities
Location
- Region: Hebron
Price history
| Date | Event | Price |
|---|---|---|
| 8/8/2025 | Sold | $560,000+6.7%$112/sqft |
Source: | ||
| 7/24/2025 | Pending sale | $525,000$105/sqft |
Source: | ||
| 7/18/2025 | Listed for sale | $525,000+50%$105/sqft |
Source: | ||
| 1/11/2018 | Sold | $350,000-2.8%$70/sqft |
Source: Public Record Report a problem | ||
| 11/7/2017 | Price change | $359,900-25%$72/sqft |
Source: RE/MAX Edge #170008988 Report a problem | ||
Public tax history
| Year | Property taxes | Tax assessment |
|---|---|---|
| 2025 | $10,904 +6.8% | $295,890 |
| 2024 | $10,208 +3.9% | $295,890 |
| 2023 | $9,821 +4.7% | $295,890 |
Find assessor info on the county website
Neighborhood: 06248
Nearby schools
GreatSchools rating
- NAGilead Hill SchoolGrades: PK-2Distance: 1.4 mi
- 7/10Rham Middle SchoolGrades: 7-8Distance: 2.2 mi
- 9/10Rham High SchoolGrades: 9-12Distance: 2.3 mi
Schools provided by the listing agent
- Elementary: Gilead Hill
- Middle: RHAM,Hebron
- High: RHAM
Source: Smart MLS. This data may not be complete. We recommend contacting the local school district to confirm school assignments for this home.
Get pre-qualified for a loan
At Zillow Home Loans, we can pre-qualify you in as little as 5 minutes with no impact to your credit score.An equal housing lender. NMLS #10287.
Sell for more on Zillow
Get a Zillow Showcase℠ listing at no additional cost and you could sell for .
$717,300
2% more+$14,346
With Zillow Showcase(estimated)$731,646


