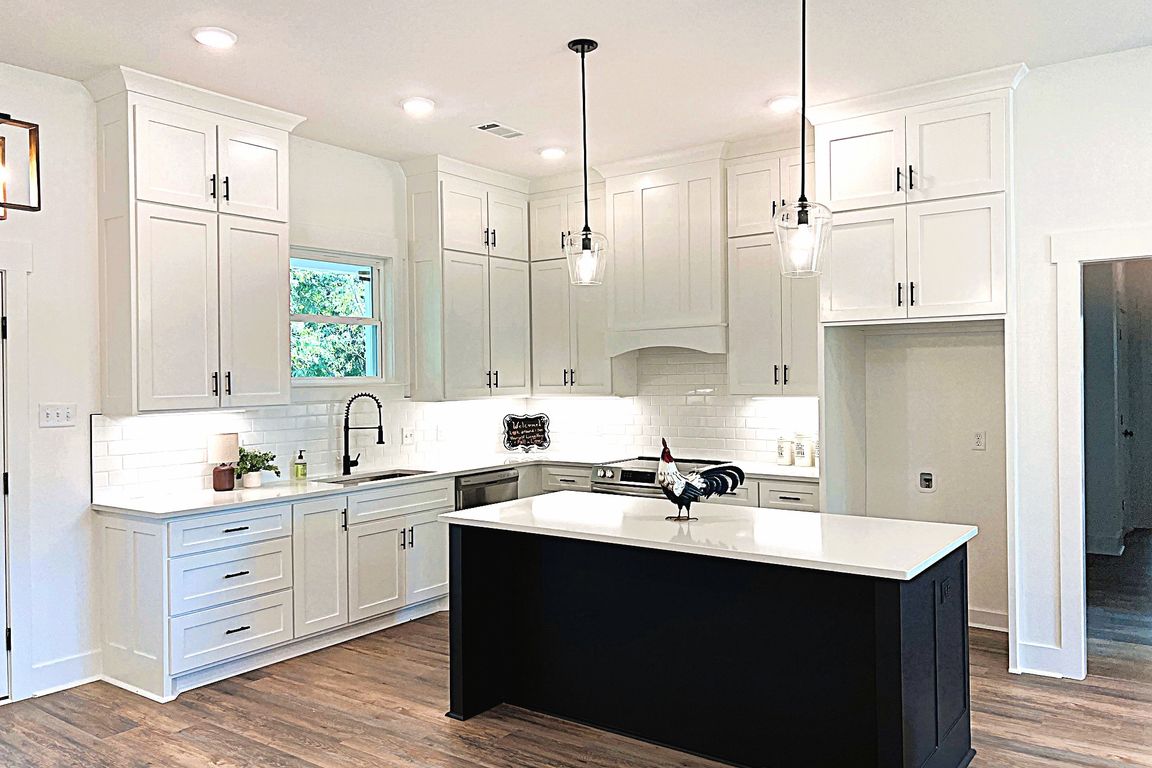
ActivePrice cut: $2K (11/22)
$387,000
3beds
1,687sqft
150 Caddy Cove Ln, Mountain View, AR 72560
3beds
1,687sqft
Single family residence
Built in 2025
0.88 Acres
2 Garage spaces
$229 price/sqft
What's special
Quiet cul-de-sacPrimary suiteLarge laundry areaAmple storageWalk-in showerExpansive back deckExpansive bath
Calling All Golfers & Ozark Enthusiasts! Tucked away at the end of a quiet cul-de-sac in Mountain View’s golf course community, this brand-new 3BR/2BA farmhouse-style home offers nearly an acre of privacy—with no HOA fees. Blending elegance with a relaxed mountain feel, the open floor plan welcomes you with soaring ceilings, ...
- 75 days |
- 400 |
- 9 |
Source: CARMLS,MLS#: 25036464
Travel times
Living Room
Kitchen
Primary Bedroom
Zillow last checked: 8 hours ago
Listing updated: November 22, 2025 at 07:50am
Listed by:
Michelle M Hutchings-Middleton 870-214-3696,
Century 21 Middleton 870-269-6000,
Bobby Middleton 870-214-2541,
Century 21 Middleton
Source: CARMLS,MLS#: 25036464
Facts & features
Interior
Bedrooms & bathrooms
- Bedrooms: 3
- Bathrooms: 2
- Full bathrooms: 2
Dining room
- Features: Eat-in Kitchen, Kitchen/Dining Combo, Living/Dining Combo
Heating
- Electric
Cooling
- Electric
Appliances
- Included: Free-Standing Range, Microwave, Electric Range, Dishwasher, Electric Water Heater
- Laundry: Washer Hookup, Electric Dryer Hookup, Laundry Room
Features
- Walk-In Closet(s), Built-in Features, Ceiling Fan(s), Walk-in Shower, Pantry, Primary Bedroom/Main Lv, Guest Bedroom/Main Lv, Primary Bedroom Apart, Guest Bedroom Apart, All Bedrooms Down
- Flooring: Laminate
- Windows: Insulated Windows, Low Emissivity Windows
- Attic: Floored
- Has fireplace: Yes
- Fireplace features: Gas Starter, Gas Logs Present
Interior area
- Total structure area: 1,687
- Total interior livable area: 1,687 sqft
Video & virtual tour
Property
Parking
- Total spaces: 2
- Parking features: Garage, Parking Pad, Two Car, Garage Door Opener
- Has garage: Yes
Features
- Levels: One
- Stories: 1
- Patio & porch: Patio, Deck, Porch
Lot
- Size: 0.88 Acres
- Features: Sloped, Level, Cul-De-Sac, Rural Property, Wooded, Subdivided, Common to Golf Course
Construction
Type & style
- Home type: SingleFamily
- Architectural style: Contemporary,Country
- Property subtype: Single Family Residence
Materials
- Brick, Metal/Vinyl Siding
- Foundation: Crawl Space
- Roof: Composition
Condition
- New construction: No
- Year built: 2025
Utilities & green energy
- Electric: Elec-Municipal (+Entergy)
- Gas: Gas-Natural
- Sewer: Septic Tank
- Water: Public
- Utilities for property: Natural Gas Connected
Community & HOA
Community
- Features: Clubhouse, Golf
- Subdivision: EAST WIND
HOA
- Has HOA: No
Location
- Region: Mountain View
Financial & listing details
- Price per square foot: $229/sqft
- Annual tax amount: $60
- Date on market: 9/11/2025
- Listing terms: VA Loan,FHA,Conventional,Cash,USDA Loan
- Road surface type: Paved