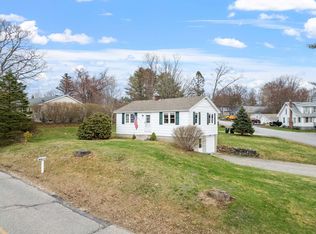Closed
Listed by:
Stephanie Shively,
Keller Williams Realty-Metropolitan 603-232-8282
Bought with: RE/MAX Innovative Properties
$355,000
150 Chestnut Street, Franklin, NH 03235
2beds
1,040sqft
Ranch
Built in 1960
0.75 Acres Lot
$385,200 Zestimate®
$341/sqft
$2,089 Estimated rent
Home value
$385,200
$331,000 - $451,000
$2,089/mo
Zestimate® history
Loading...
Owner options
Explore your selling options
What's special
Own this charming home in the heart of Franklin! Close to Montessori, the local middle school (in the back yard almost) Concord Hospital and Odell Park, this 2BD 1BA home sits on a 3/4 acre corner lot with so much yard to enjoy. Original moldings bring character to this home, and refinished hardwoods in great condition can be found underneath new waterproof vinyl flooring. Move right in and keep the entryway cabinets and coatrack. Two large bedrooms on this level share the spacious main bath. Imagine Saturday afternoons with a cup of tea sitting at the living room’s bright picture window while gazing out at the beautiful trees. Refaced cabinets, upgraded granite countertops, fresh corner sink and a brand new island make the kitchen functional and attractive. A door from the kitchen leads to a deck for simple grilling and stair access to the lovely backyard. Meanwhile, the walkout basement has so much storage and potential as flex space with two convenient doors leading outside. Also on this level is a laundry area with a handy deep sink. A detached garage allows you to keep seasonal vehicles and still have room to organize your outdoor equipment. Near Franklin’s historic, riverside downtown, you’ll love hiking and swimming in local spots and visiting restaurants and breweries. Close proximity to I-93 and just 30 minutes to Concord. All the major ticket items are done in this home. Showings start at the Open House Saturday 6/22 -12-2pm and Sunday 12-2pm
Zillow last checked: 8 hours ago
Listing updated: July 31, 2024 at 01:08pm
Listed by:
Stephanie Shively,
Keller Williams Realty-Metropolitan 603-232-8282
Bought with:
Cheryl Parrott
RE/MAX Innovative Properties
Source: PrimeMLS,MLS#: 5001400
Facts & features
Interior
Bedrooms & bathrooms
- Bedrooms: 2
- Bathrooms: 1
- Full bathrooms: 1
Heating
- Oil, Hot Water
Cooling
- Other
Appliances
- Included: Dishwasher, Dryer, Refrigerator, Washer, Electric Stove
Features
- Flooring: Vinyl
- Basement: Interior Stairs,Walkout,Walk-Out Access
Interior area
- Total structure area: 2,080
- Total interior livable area: 1,040 sqft
- Finished area above ground: 1,040
- Finished area below ground: 0
Property
Parking
- Total spaces: 1
- Parking features: Dirt, Detached
- Garage spaces: 1
Features
- Levels: One
- Stories: 1
- Exterior features: Deck
- Frontage length: Road frontage: 480
Lot
- Size: 0.75 Acres
- Features: Corner Lot, Country Setting
Details
- Parcel number: FRKNM133B028L
- Zoning description: Residential
Construction
Type & style
- Home type: SingleFamily
- Architectural style: Ranch
- Property subtype: Ranch
Materials
- Wood Frame
- Foundation: Concrete
- Roof: Metal
Condition
- New construction: No
- Year built: 1960
Utilities & green energy
- Electric: Circuit Breakers
- Sewer: Public Sewer
- Utilities for property: Cable
Community & neighborhood
Location
- Region: Franklin
Price history
| Date | Event | Price |
|---|---|---|
| 7/29/2024 | Sold | $355,000+4.4%$341/sqft |
Source: | ||
| 6/25/2024 | Contingent | $339,900$327/sqft |
Source: | ||
| 6/19/2024 | Listed for sale | $339,900+470.3%$327/sqft |
Source: | ||
| 10/30/2013 | Sold | $59,600-45.9%$57/sqft |
Source: Public Record | ||
| 7/30/2013 | Listed for sale | $110,160-6.6%$106/sqft |
Source: Homepath #4257741 | ||
Public tax history
| Year | Property taxes | Tax assessment |
|---|---|---|
| 2024 | $4,493 +5.5% | $262,000 |
| 2023 | $4,260 +10.8% | $262,000 +66.1% |
| 2022 | $3,846 +6.8% | $157,700 |
Find assessor info on the county website
Neighborhood: 03235
Nearby schools
GreatSchools rating
- 3/10Franklin Middle SchoolGrades: 4-8Distance: 0.2 mi
- 3/10Franklin High SchoolGrades: 9-12Distance: 1.1 mi
- 2/10Paul A. Smith SchoolGrades: PK-3Distance: 1.2 mi

Get pre-qualified for a loan
At Zillow Home Loans, we can pre-qualify you in as little as 5 minutes with no impact to your credit score.An equal housing lender. NMLS #10287.
