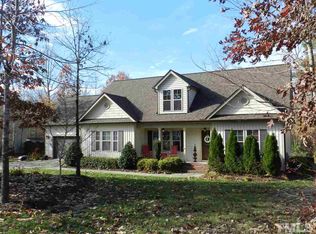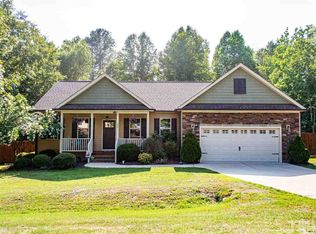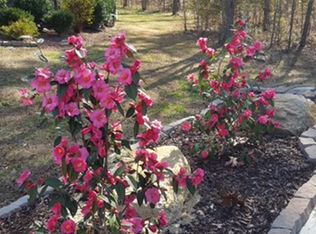Sold for $545,000
$545,000
150 Churchill Rd, Louisburg, NC 27549
4beds
2,517sqft
Single Family Residence, Residential
Built in 2008
0.47 Acres Lot
$548,100 Zestimate®
$217/sqft
$2,465 Estimated rent
Home value
$548,100
Estimated sales range
Not available
$2,465/mo
Zestimate® history
Loading...
Owner options
Explore your selling options
What's special
Beautiful 4 bedroom home in quiet neighborhood with downstairs master suite, large bonus room upstairs, cabana, on landscaped and manicured cul-de-sac lot. Trey ceiling and garden tub in master suite, tile floor & separate shower. Kitchen cabinets have roped crown. Fenced in back yard with FANTASTIC IN-GROUND POOL & CABANA. Covered patio with outdoor grill, sink, and refrigerator.
Zillow last checked: 8 hours ago
Listing updated: October 28, 2025 at 01:05am
Listed by:
Jacky Wilson 919-796-2350,
Real Estate Marketing & Con.
Bought with:
Laura Pendergrass, 351810
Slate Real Estate LLC
Source: Doorify MLS,MLS#: 10101813
Facts & features
Interior
Bedrooms & bathrooms
- Bedrooms: 4
- Bathrooms: 3
- Full bathrooms: 2
- 1/2 bathrooms: 1
Heating
- Central, Electric, Floor Furnace, Heat Pump, Propane, Zoned
Cooling
- Central Air, Dual, Electric, Heat Pump
Appliances
- Included: Dishwasher, Dryer, Electric Range, Electric Water Heater, Microwave, Self Cleaning Oven, Washer
- Laundry: Electric Dryer Hookup, Main Level, Washer Hookup
Features
- Ceiling Fan(s), Entrance Foyer, High Ceilings, Kitchen/Dining Room Combination, Pantry, Master Downstairs, Separate Shower, Tray Ceiling(s), Walk-In Closet(s)
- Flooring: Carpet, Hardwood, Tile, Vinyl
Interior area
- Total structure area: 2,517
- Total interior livable area: 2,517 sqft
- Finished area above ground: 2,517
- Finished area below ground: 0
Property
Parking
- Total spaces: 5
- Parking features: Attached, Enclosed, Garage, Garage Door Opener, Garage Faces Front
- Attached garage spaces: 2
- Carport spaces: 1
- Covered spaces: 3
- Uncovered spaces: 2
Features
- Levels: One and One Half
- Stories: 2
- Patio & porch: Patio, See Remarks
- Exterior features: Built-in Barbecue, Gas Grill, Outdoor Grill, Rain Gutters
- Has private pool: Yes
- Pool features: Cabana, In Ground, Outdoor Pool, Private, Salt Water
- Fencing: Back Yard, Fenced
- Has view: Yes
Lot
- Size: 0.47 Acres
- Features: Back Yard, Cul-De-Sac, Front Yard, Hardwood Trees, Landscaped
Details
- Additional structures: Pool House, Shed(s)
- Parcel number: 038825
- Special conditions: Standard
Construction
Type & style
- Home type: SingleFamily
- Architectural style: Transitional
- Property subtype: Single Family Residence, Residential
Materials
- Stone Veneer, Vinyl Siding
- Foundation: Block
- Roof: Shingle
Condition
- New construction: No
- Year built: 2008
- Major remodel year: 2009
Utilities & green energy
- Sewer: Septic Tank
- Water: Public
- Utilities for property: Cable Available, Electricity Connected, Septic Connected, Water Connected, Propane
Community & neighborhood
Location
- Region: Louisburg
- Subdivision: Bishops Ridge
Other
Other facts
- Road surface type: Asphalt
Price history
| Date | Event | Price |
|---|---|---|
| 7/29/2025 | Sold | $545,000-0.9%$217/sqft |
Source: | ||
| 6/14/2025 | Pending sale | $549,900$218/sqft |
Source: | ||
| 6/9/2025 | Listed for sale | $549,900+137%$218/sqft |
Source: | ||
| 9/2/2015 | Sold | $232,000-2.1%$92/sqft |
Source: | ||
| 7/2/2015 | Listed for sale | $237,000+11.3%$94/sqft |
Source: Coldwell Banker Advantage #2016842 Report a problem | ||
Public tax history
| Year | Property taxes | Tax assessment |
|---|---|---|
| 2024 | $2,941 +31.4% | $505,540 +104.3% |
| 2023 | $2,238 +4.8% | $247,486 |
| 2022 | $2,136 -1.1% | -- |
Find assessor info on the county website
Neighborhood: 27549
Nearby schools
GreatSchools rating
- 7/10Royal ElementaryGrades: PK-5Distance: 3.8 mi
- 3/10Bunn MiddleGrades: 6-8Distance: 3.3 mi
- 3/10Bunn HighGrades: 9-12Distance: 4.4 mi
Schools provided by the listing agent
- Elementary: Franklin - Royal
- Middle: Franklin - Bunn
- High: Franklin - Bunn
Source: Doorify MLS. This data may not be complete. We recommend contacting the local school district to confirm school assignments for this home.
Get a cash offer in 3 minutes
Find out how much your home could sell for in as little as 3 minutes with a no-obligation cash offer.
Estimated market value
$548,100


