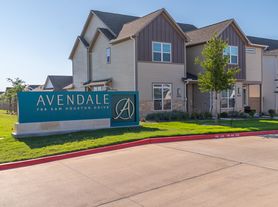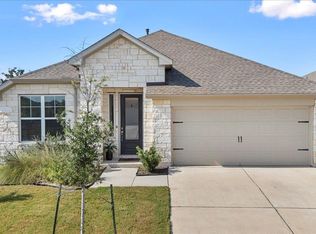Welcome to 150 Cibolo Creek Loop, a beautifully crafted single-story home located in the highly desirable Bandera Pass section of The Colony in Bastrop, Texas. Built in 2025, this 4-bedroom, 3-bathroom home offers approximately 1,913 square feet of thoughtfully designed living space with modern finishes and functional layout. The open-concept kitchen, living, and dining areas create a bright and airy feel, ideal for everyday living and entertaining. The kitchen features a large center island, granite countertops, stainless steel appliances, and ample cabinet space. The spacious living room flows effortlessly to the covered patio, making indoor-outdoor living easy and enjoyable. The private owner's suite is tucked away at the back of the home and includes a dual-sink vanity, walk-in shower, and generous walk-in closet. Two additional bedrooms share a full bath, while a fourth bedroom and third full bath offer added flexibility for guests or multi-generational living. Additional interior highlights include high ceilings, luxury vinyl plank flooring in main areas, plush carpeting in bedrooms, a separate laundry room, and a two-car garage. Situated in The Colony, residents enjoy access to community amenities such as walking trails, a fitness center, resort-style pool, playgrounds, a dog park, and scenic green spaces. The neighborhood is just minutes from historic downtown Bastrop, offering local dining, shopping, and entertainment. Convenient to Tesla, SpaceX, and The Boring Company, this home also provides easy access to Hwy 71 for commuting into Austin. Everyday conveniences like H-E-B Plus!, Buc-ee's, and local parks including Bastrop State Park are all nearby.
House for rent
$2,450/mo
150 Cibolo Creek Loop, Bastrop, TX 78602
4beds
1,913sqft
Price may not include required fees and charges.
Singlefamily
Available now
Dogs OK
Central air
Electric dryer hookup laundry
4 Attached garage spaces parking
Central
What's special
High ceilingsStainless steel appliancesBright and airy feelGranite countertopsCovered patioGenerous walk-in closetOpen-concept kitchen
- 93 days |
- -- |
- -- |
Travel times
Looking to buy when your lease ends?
Consider a first-time homebuyer savings account designed to grow your down payment with up to a 6% match & a competitive APY.
Facts & features
Interior
Bedrooms & bathrooms
- Bedrooms: 4
- Bathrooms: 3
- Full bathrooms: 3
Heating
- Central
Cooling
- Central Air
Appliances
- Included: Dishwasher, Microwave, Oven, Refrigerator, WD Hookup
- Laundry: Electric Dryer Hookup, Hookups, Inside, Laundry Room, Washer Hookup
Features
- 2 Primary Suites, Breakfast Bar, Double Vanity, Electric Dryer Hookup, Entrance Foyer, High Ceilings, In-Law Floorplan, Kitchen Island, No Interior Steps, Open Floorplan, Pantry, Primary Bedroom on Main, Recessed Lighting, Soaking Tub, WD Hookup, Walk In Closet, Walk-In Closet(s), Washer Hookup
- Flooring: Carpet
Interior area
- Total interior livable area: 1,913 sqft
Property
Parking
- Total spaces: 4
- Parking features: Attached, Driveway, Garage, Covered
- Has attached garage: Yes
- Details: Contact manager
Features
- Stories: 1
- Exterior features: Contact manager
Details
- Parcel number: R8724849
Construction
Type & style
- Home type: SingleFamily
- Property subtype: SingleFamily
Condition
- Year built: 2025
Community & HOA
Community
- Features: Clubhouse, Fitness Center, Playground
HOA
- Amenities included: Fitness Center
Location
- Region: Bastrop
Financial & listing details
- Lease term: 12 Months
Price history
| Date | Event | Price |
|---|---|---|
| 9/5/2025 | Price change | $2,450-2%$1/sqft |
Source: Unlock MLS #3949750 | ||
| 7/31/2025 | Listed for rent | $2,500$1/sqft |
Source: Unlock MLS #3949750 | ||
| 6/30/2025 | Listing removed | $349,990$183/sqft |
Source: | ||
| 5/29/2025 | Pending sale | $349,990+9.4%$183/sqft |
Source: | ||
| 5/22/2025 | Price change | $319,990-5.9%$167/sqft |
Source: | ||

