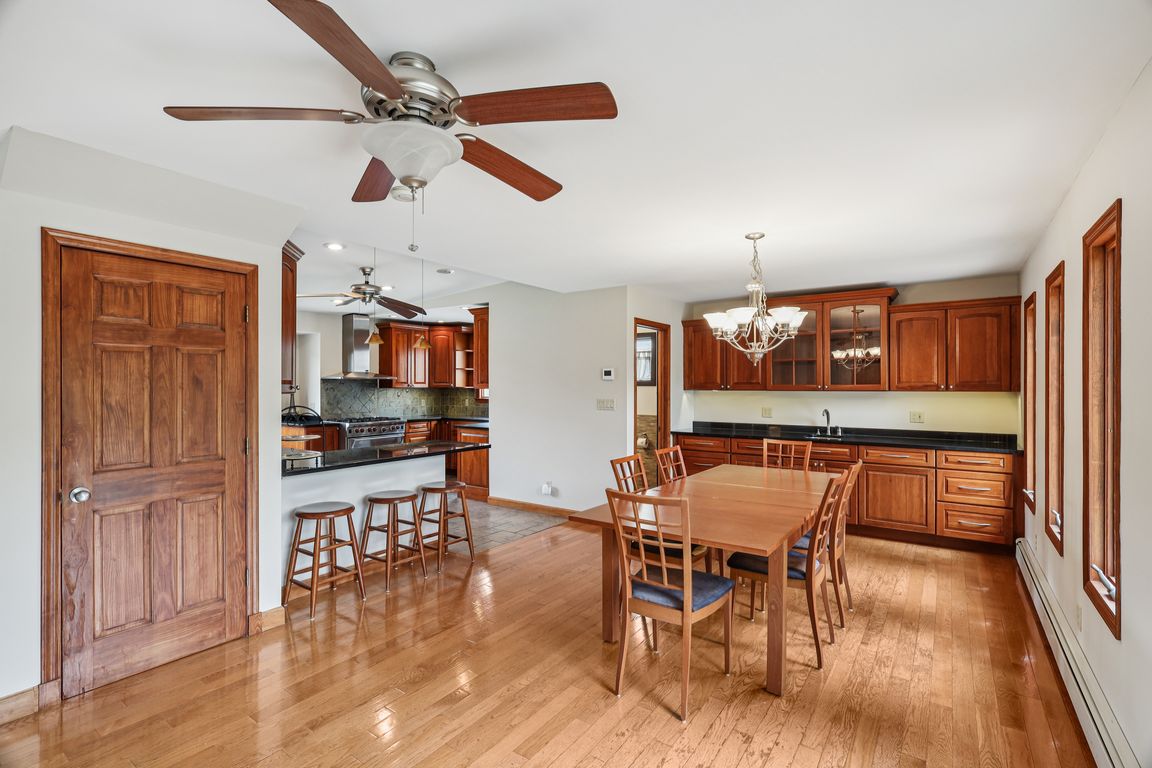
Pending
$889,000
3beds
1,816sqft
150 Dartmouth Drive, Hicksville, NY 11801
3beds
1,816sqft
Single family residence, residential
Built in 1952
6,000 sqft
1 Garage space
$490 price/sqft
What's special
Private backyardFinished basementBrick patioRecessed lightingOpen floor planStainless appliancesBuilt-in window seat
Beautifully Remodeled Colonial in a Wonderful Location off Woodbury Rd! Open Floor Plan! Completely Redone in 2005. New Open Concept Kitchen w/Wolf 6 Burner Gas Stove, Stainless Appliances, Breakfast Bar & Built-In Window Seat. Redone Baths, Andersen Windows, 6 Panel Solid Natural Wood Doors, Recessed Lighting, Siding, Roof, Walls, ...
- 2 days
- on Zillow |
- 34 |
- 1 |
Likely to sell faster than
Source: OneKey® MLS,MLS#: 897673
Travel times
Kitchen
Dining Room
Bathroom
Zillow last checked: 7 hours ago
Listing updated: August 28, 2025 at 12:19pm
Listing by:
Howard Hanna Coach 631-427-1200,
Gayle I. Snyder 516-238-4796
Source: OneKey® MLS,MLS#: 897673
Facts & features
Interior
Bedrooms & bathrooms
- Bedrooms: 3
- Bathrooms: 3
- Full bathrooms: 2
- 1/2 bathrooms: 1
Primary bedroom
- Description: Lovely Open Staircase Leading to Spacious Primary Bedroom w/Double French Doored Closets. Private Entry to Full Bath
- Level: Second
Bedroom 2
- Description: Offering Double Closet & Large Windows Overlooking the Backyard
- Level: Second
Bedroom 3
- Description: Offering Double Closet & Large Front Windows
- Level: Second
Bathroom 1
- Description: Pretty Powder Room
- Level: First
Bathroom 2
- Description: Oversized Full Bath w/2 Person Shower (6'8"x3'5") & Separate Soaking Tub; Radiant Floors & Dual Entry
- Level: Second
Bathroom 3
- Description: Full Bath w/Shower in Basement
- Level: Lower
Basement
- Description: Finished Playroom w/Built-In Cabinetry, Recessed Lighting. Front Loading Washer & Dryer. Unfinished Utility Room, Workshop w/Workbench.
- Level: Lower
Dining room
- Description: Large Dining Room/Great Room w/Built-In Cabinetry, Wet Bar, Lots of Windows & Sliding Atrium Doors to the Backyard.
- Level: First
Kitchen
- Description: Great Open Concept Eat-In-Kitchen Featuring Stainless Steel Appliances, Wolf 6-Burner Gas Range, Cherry Cabinetry, Granite Counters, Breakfast Bar w/Stools, & Built-In Window Seat. Radiant Heat, Recessed Lighting & Ceiling Fan.
- Level: First
Living room
- Description: Entry Foyer, Living Room w/Full Bay Wall of Windows & Recessed Lighting
- Level: First
Office
- Description: Home Office or Guest Room on Main Floor
- Level: First
Heating
- Baseboard, Hot Water, Radiant
Cooling
- Central Air, Ductless
Appliances
- Included: Dishwasher, Dryer, ENERGY STAR Qualified Appliances, Exhaust Fan, Gas Range, Microwave, Refrigerator, Stainless Steel Appliance(s), Washer, Gas Water Heater
- Laundry: Washer/Dryer Hookup, Electric Dryer Hookup, In Basement, Washer Hookup
Features
- First Floor Full Bath, Breakfast Bar, Built-in Features, Ceiling Fan(s), Chandelier, Chefs Kitchen, Eat-in Kitchen, Entrance Foyer, Granite Counters, Natural Woodwork, Open Floorplan, Open Kitchen, Primary Bathroom, Recessed Lighting, Soaking Tub, Storage
- Flooring: Ceramic Tile, Hardwood
- Doors: ENERGY STAR Qualified Doors
- Windows: Casement, Double Pane Windows, ENERGY STAR Qualified Windows, Screens, Tilt Turn Windows
- Basement: Finished,Full
- Attic: Pull Stairs,Storage,Unfinished
- Has fireplace: No
Interior area
- Total structure area: 2,901
- Total interior livable area: 1,816 sqft
Video & virtual tour
Property
Parking
- Total spaces: 3
- Parking features: Attached, Driveway, Garage, Garage Door Opener
- Garage spaces: 1
- Has uncovered spaces: Yes
Features
- Levels: Three Or More
- Patio & porch: Patio
- Exterior features: Garden, Gas Grill, Mailbox, Rain Gutters
- Fencing: Back Yard,Chain Link
Lot
- Size: 6,000 Square Feet
- Dimensions: 60 x 100
- Features: Back Yard, Front Yard, Garden, Landscaped, Near School, Near Shops, Sprinklers In Front, Sprinklers In Rear
Details
- Parcel number: 1233125
- Special conditions: None
Construction
Type & style
- Home type: SingleFamily
- Architectural style: Colonial
- Property subtype: Single Family Residence, Residential
Materials
- Batts Insulation, Fiberglass Insulation, Vinyl Siding
- Foundation: Concrete Perimeter
Condition
- Actual
- Year built: 1952
- Major remodel year: 2005
Utilities & green energy
- Sewer: Public Sewer
- Water: Public
- Utilities for property: Cable Available, Electricity Connected, Natural Gas Available, Natural Gas Connected, Phone Available, Sewer Available, Sewer Connected, Trash Collection Public, Water Available, Water Connected
Community & HOA
Community
- Security: Smoke Detector(s)
- Subdivision: Hillside Terrace / College section
HOA
- Has HOA: No
Location
- Region: Hicksville
Financial & listing details
- Price per square foot: $490/sqft
- Tax assessed value: $537
- Annual tax amount: $11,649
- Date on market: 8/7/2025
- Listing agreement: Exclusive Right To Sell
- Listing terms: Cash,Conventional
- Inclusions: Refrigerator, Gas Range, Dishwasher, Microwave, Washer + Dryer, 2 A/C Units, Outdoor Grill
- Exclusions: Fire Pit
- Electric utility on property: Yes