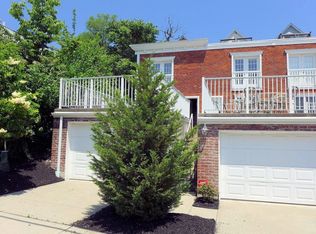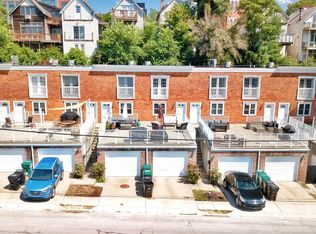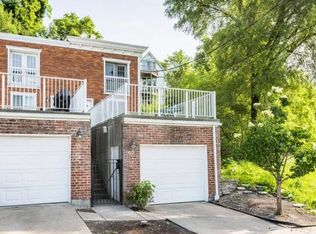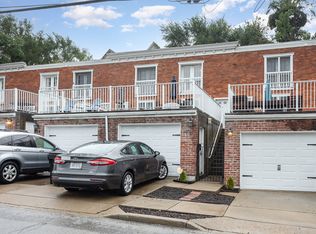Sold for $180,000 on 06/12/25
Street View
$180,000
150 Dorchester Ave, Cincinnati, OH 45219
2beds
806sqft
Condo
Built in 1960
-- sqft lot
$182,200 Zestimate®
$223/sqft
$1,289 Estimated rent
Home value
$182,200
$166,000 - $199,000
$1,289/mo
Zestimate® history
Loading...
Owner options
Explore your selling options
What's special
Beautiful Townhome overlooking downtown Cincinnati and Over-the-Rhine with breathtaking views! Across the street from the gorgeous and well-maintained Hopkins Park and just a short walk or bike ride down to vibrant dining and entertainment. Two blocks from Christ Hospital and within a mile to the University of Cincinnati.
Facts & features
Interior
Bedrooms & bathrooms
- Bedrooms: 2
- Bathrooms: 2
- Full bathrooms: 1
- 1/2 bathrooms: 1
Heating
- Forced air, Electric
Cooling
- Central
Appliances
- Included: Dishwasher, Dryer, Microwave, Refrigerator
- Laundry: In Unit
Features
- Flooring: Tile, Hardwood
- Windows: Insulated Windows, Vinyl
- Basement: Finished
- Has fireplace: No
Interior area
- Total interior livable area: 806 sqft
- Finished area below ground: 0
Property
Parking
- Total spaces: 1
- Parking features: Garage - Detached
Features
- Entry level: 1
- Patio & porch: Deck, Patio
- Exterior features: Brick
Details
- Parcel number: 0880008024200
- Zoning description: Residential
Construction
Type & style
- Home type: Condo
- Architectural style: Conventional
Materials
- masonry
Condition
- Year built: 1960
Utilities & green energy
- Water: Public
Community & neighborhood
Location
- Region: Cincinnati
HOA & financial
HOA
- Has HOA: Yes
- HOA fee: $185 monthly
- Amenities included: Landscaping, Professional Mgt
- Services included: Snow Removal, Water, Association Dues
Other
Other facts
- Flooring: Wood
- WaterSource: Public
- Roof: Membrane
- Heating: Forced Air, Electric
- Appliances: Dishwasher, Refrigerator, Dryer, Microwave, Washer, Oven/Range
- AssociationYN: true
- GarageYN: true
- ZoningDescription: Residential
- HeatingYN: true
- PatioAndPorchFeatures: Deck, Patio
- CoolingYN: true
- RoomsTotal: 5
- AssociationFeeIncludes: Snow Removal, Water, Association Dues
- ConstructionMaterials: Brick
- ArchitecturalStyle: Traditional
- HomeWarrantyYN: True
- BedroomsPossible: 0
- EntryLevel: 1
- WindowFeatures: Insulated Windows, Vinyl
- FarmLandAreaUnits: Square Feet
- ParkingFeatures: Detached, On Street, Garage Faces Front
- CoveredSpaces: 1
- CurrentUse: Residential
- Cooling: Central Air
- OpenParkingYN: true
- FoundationDetails: Poured
- AssociationAmenities: Landscaping, Professional Mgt
- BelowGradeFinishedArea: 0
- WoodedArea: NaN
- RoomMasterBedroomLevel: 2
- LaundryFeatures: In Unit
- RoomLivingRoomLevel: 1
- RoomKitchenFeatures: Eat-in Kitchen, Wood Floor, Walkout
- RoomBathroom1Level: Second
- RoomBathroom2Level: First
- RoomMasterBathroomFeatures: Tile Floor, Tub w/Shower
- ExteriorFeatures: Private Entrance
- RoomBedroom2Level: 2
- RoomKitchenLevel: 1
- RoomBathroom1Features: Full
- RoomMasterBedroomFeatures: Wood Floor
- RoomLivingRoomFeatures: Wood Floor
- MlsStatus: Active
- ListPriceLow: 0.00
Price history
| Date | Event | Price |
|---|---|---|
| 6/12/2025 | Sold | $180,000+14%$223/sqft |
Source: Public Record | ||
| 1/31/2021 | Listing removed | -- |
Source: | ||
| 12/29/2020 | Listed for rent | $1,375-3.5%$2/sqft |
Source: Keller Williams Advisors #1682609 | ||
| 11/25/2020 | Listing removed | $1,425$2/sqft |
Source: Keller Williams Advisors #1682609 | ||
| 11/13/2020 | Listed for rent | $1,425+9.6%$2/sqft |
Source: Keller Williams Advisors #1682609 | ||
Public tax history
| Year | Property taxes | Tax assessment |
|---|---|---|
| 2024 | $3,384 -2.1% | $56,469 |
| 2023 | $3,455 -5.9% | $56,469 +4.8% |
| 2022 | $3,672 +0.9% | $53,865 |
Find assessor info on the county website
Neighborhood: Mt. Auburn
Nearby schools
GreatSchools rating
- 3/10William H Taft Elementary SchoolGrades: PK-6Distance: 0.3 mi
- 3/10Hughes STEM High SchoolGrades: 7-12Distance: 1 mi
- 8/10Walnut Hills High SchoolGrades: 5-12Distance: 2.2 mi
Schools provided by the listing agent
- District: Cincinnati Public Schools
Source: The MLS. This data may not be complete. We recommend contacting the local school district to confirm school assignments for this home.

Get pre-qualified for a loan
At Zillow Home Loans, we can pre-qualify you in as little as 5 minutes with no impact to your credit score.An equal housing lender. NMLS #10287.



