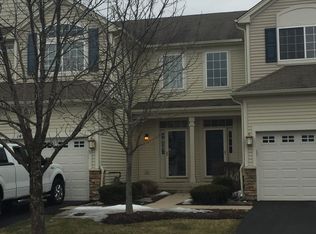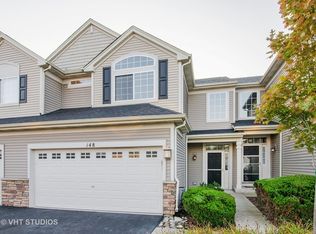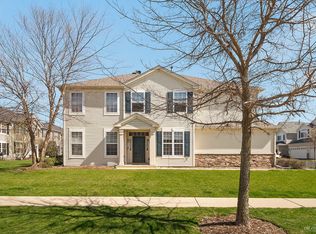Closed
$311,000
150 Durango Dr, Gilberts, IL 60136
2beds
1,590sqft
Townhouse, Single Family Residence
Built in 2006
1,590 Square Feet Lot
$328,600 Zestimate®
$196/sqft
$2,310 Estimated rent
Home value
$328,600
$296,000 - $368,000
$2,310/mo
Zestimate® history
Loading...
Owner options
Explore your selling options
What's special
Come see all of the natural light this rare end-unit Townhome has to offer. Conveniently located right next to open space and bike/walking trail. OPEN FLOOR PLAN! New laminate floors (May 2020) on the first floor, new fridge & microwave (March 2021), upgraded cherry cabinetry painted white, Corian counters, and large center island. Main floor den, huge loft overlooking living room, 2nd-floor laundry. New water heater installed 2020. Reverse Osmosis Water Filter under sing 2023, new HVAC with humidifier 2023, Whole House water filter 2022, New Window Treatments 2021, Freshly Painted Throughout, New Carpet Upstairs 2021, new Laminate Floring Planks downstairs 2021, New light fixtures throughout, Ceiling Fans added to both bedrooms, Storm Door 2021, Storage Shelves and Epoxy in garage 2021 and cool under the cabinet lightimg. This one is a charring end unit, do, right on the walking path, don't miss out!!!
Zillow last checked: 8 hours ago
Listing updated: August 30, 2024 at 01:01am
Listing courtesy of:
Jose Resto 847-857-8915,
ILLINOIS ON THE MOVE, LLC
Bought with:
Elizabeth Oine
Compass
Source: MRED as distributed by MLS GRID,MLS#: 12099436
Facts & features
Interior
Bedrooms & bathrooms
- Bedrooms: 2
- Bathrooms: 3
- Full bathrooms: 2
- 1/2 bathrooms: 1
Primary bedroom
- Features: Flooring (Carpet), Bathroom (Full)
- Level: Second
- Area: 238 Square Feet
- Dimensions: 17X14
Bedroom 2
- Features: Flooring (Carpet)
- Level: Second
- Area: 120 Square Feet
- Dimensions: 12X10
Den
- Features: Flooring (Carpet)
- Level: Main
- Area: 100 Square Feet
- Dimensions: 10X10
Kitchen
- Features: Kitchen (Eating Area-Table Space, Island, Pantry-Closet), Flooring (Wood Laminate)
- Level: Main
- Area: 204 Square Feet
- Dimensions: 17X12
Living room
- Features: Flooring (Wood Laminate)
- Level: Main
- Area: 154 Square Feet
- Dimensions: 14X11
Loft
- Features: Flooring (Carpet)
- Level: Second
- Area: 240 Square Feet
- Dimensions: 16X15
Heating
- Natural Gas, Forced Air
Cooling
- Central Air
Appliances
- Included: Range, Microwave, Dishwasher, Refrigerator, Disposal
- Laundry: Upper Level
Features
- Cathedral Ceiling(s), Walk-In Closet(s)
- Flooring: Laminate
- Basement: None
- Common walls with other units/homes: End Unit
Interior area
- Total structure area: 0
- Total interior livable area: 1,590 sqft
Property
Parking
- Total spaces: 2
- Parking features: Asphalt, Garage Door Opener, On Site, Garage Owned, Attached, Garage
- Attached garage spaces: 2
- Has uncovered spaces: Yes
Accessibility
- Accessibility features: No Disability Access
Features
- Patio & porch: Patio
Lot
- Size: 1,590 sqft
Details
- Parcel number: 0225307027
- Special conditions: None
- Other equipment: TV-Cable, Ceiling Fan(s)
Construction
Type & style
- Home type: Townhouse
- Property subtype: Townhouse, Single Family Residence
Materials
- Aluminum Siding, Vinyl Siding
- Foundation: Concrete Perimeter
- Roof: Asphalt
Condition
- New construction: No
- Year built: 2006
Details
- Builder model: GLENSHIRE
Utilities & green energy
- Electric: Circuit Breakers
- Sewer: Public Sewer
- Water: Public
Community & neighborhood
Location
- Region: Gilberts
- Subdivision: Timber Trails
HOA & financial
HOA
- Has HOA: Yes
- HOA fee: $303 monthly
- Services included: Water, Insurance, Exterior Maintenance, Scavenger, Snow Removal
Other
Other facts
- Listing terms: Conventional
- Ownership: Fee Simple w/ HO Assn.
Price history
| Date | Event | Price |
|---|---|---|
| 8/14/2024 | Sold | $311,000+0.4%$196/sqft |
Source: | ||
| 7/31/2024 | Pending sale | $309,900$195/sqft |
Source: | ||
| 7/9/2024 | Contingent | $309,900$195/sqft |
Source: | ||
| 7/4/2024 | Listed for sale | $309,900+42.8%$195/sqft |
Source: | ||
| 8/2/2021 | Sold | $217,000-4.4%$136/sqft |
Source: | ||
Public tax history
| Year | Property taxes | Tax assessment |
|---|---|---|
| 2024 | $5,552 -4.9% | $79,048 +1.6% |
| 2023 | $5,837 +2.7% | $77,817 +8.5% |
| 2022 | $5,685 +14.5% | $71,747 +18.9% |
Find assessor info on the county website
Neighborhood: 60136
Nearby schools
GreatSchools rating
- 5/10Gilberts Elementary SchoolGrades: PK-5Distance: 2.5 mi
- 6/10Dundee Middle SchoolGrades: 6-8Distance: 1.9 mi
- 9/10Hampshire High SchoolGrades: 9-12Distance: 6.9 mi
Schools provided by the listing agent
- Elementary: Liberty Elementary School
- Middle: Hampshire Middle School
- High: Hampshire High School
- District: 300
Source: MRED as distributed by MLS GRID. This data may not be complete. We recommend contacting the local school district to confirm school assignments for this home.

Get pre-qualified for a loan
At Zillow Home Loans, we can pre-qualify you in as little as 5 minutes with no impact to your credit score.An equal housing lender. NMLS #10287.
Sell for more on Zillow
Get a free Zillow Showcase℠ listing and you could sell for .
$328,600
2% more+ $6,572
With Zillow Showcase(estimated)
$335,172

