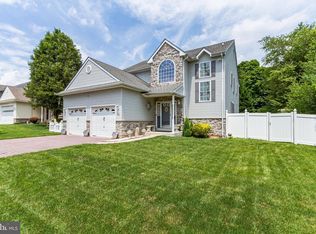Sold for $835,000
$835,000
150 E Dutton Mill Rd, Brookhaven, PA 19015
5beds
3,400sqft
Single Family Residence
Built in 1865
0.75 Acres Lot
$855,300 Zestimate®
$246/sqft
$3,309 Estimated rent
Home value
$855,300
$770,000 - $949,000
$3,309/mo
Zestimate® history
Loading...
Owner options
Explore your selling options
What's special
Welcome to 150 E Dutton Mill Rd in Rose Tree Media School District. This gorgeous brick victorian home is full of charm and offers all of today's amenities. Set back off the road you enter your driveway and enjoy the mature landscape view of your brick estate home, accompanied by a long driveway, manicured gardens, flat yard and of course in ground pool. Welcomed by a magnifique wrap around porch, you can enjoy every morning and evening relaxing in privacy. Inside you will find high ceilings, tall doors, large windows, hardwood floors as well as victorian trim throughout. The large rooms are welcoming and bright, the kitchen perfect for a chef and entertaining and the home ready for a new owner. On the second floor you will find 3 spacious bedrooms, 2 full bathrooms of which one is a primary suite. The third floor has two additional bedrooms as well as a full bathroom. Other amenities include a full basement perfect for a wine cellar, huge wrap around porch, tranquil inground pool and of course a fenced in yard. Welcome home.
Zillow last checked: 8 hours ago
Listing updated: November 03, 2025 at 05:23pm
Listed by:
Steven Everett 610-416-1723,
Compass RE,
Co-Listing Agent: Meghan E Chorin 610-299-9504,
Compass RE
Bought with:
Natalie Jeker, 1538981
Compass RE
Source: Bright MLS,MLS#: PADE2094336
Facts & features
Interior
Bedrooms & bathrooms
- Bedrooms: 5
- Bathrooms: 4
- Full bathrooms: 3
- 1/2 bathrooms: 1
- Main level bathrooms: 1
Basement
- Level: Lower
Dining room
- Level: Main
Kitchen
- Level: Main
Laundry
- Level: Main
Living room
- Level: Main
Heating
- Hot Water, Natural Gas
Cooling
- Central Air, Electric
Appliances
- Included: Gas Water Heater
- Laundry: Main Level, Laundry Room
Features
- Soaking Tub, Bathroom - Stall Shower, Bathroom - Walk-In Shower, Breakfast Area, Built-in Features, Butlers Pantry, Ceiling Fan(s), Dining Area, Family Room Off Kitchen, Floor Plan - Traditional, Kitchen - Country, Kitchen Island, Pantry, Recessed Lighting, 9'+ Ceilings, Dry Wall
- Flooring: Hardwood, Ceramic Tile, Wood
- Basement: Full,Interior Entry,Exterior Entry,Concrete
- Has fireplace: No
Interior area
- Total structure area: 4,050
- Total interior livable area: 3,400 sqft
- Finished area above ground: 3,400
- Finished area below ground: 0
Property
Parking
- Total spaces: 20
- Parking features: Asphalt, Enclosed, Private, Driveway, Off Street
- Uncovered spaces: 10
Accessibility
- Accessibility features: None
Features
- Levels: Three
- Stories: 3
- Patio & porch: Deck, Patio, Porch, Roof, Wrap Around
- Exterior features: Extensive Hardscape
- Has private pool: Yes
- Pool features: In Ground, Private
- Fencing: Wood
Lot
- Size: 0.75 Acres
- Features: Front Yard, Landscaped, Level, Private, Rear Yard, SideYard(s)
Details
- Additional structures: Above Grade, Below Grade
- Parcel number: 27000045500
- Zoning: R
- Special conditions: Standard
Construction
Type & style
- Home type: SingleFamily
- Architectural style: Victorian,Colonial,French
- Property subtype: Single Family Residence
Materials
- Brick
- Foundation: Concrete Perimeter, Brick/Mortar
- Roof: Architectural Shingle
Condition
- Very Good,Good
- New construction: No
- Year built: 1865
Utilities & green energy
- Sewer: Public Sewer
- Water: Public
Community & neighborhood
Location
- Region: Brookhaven
- Subdivision: None Available
- Municipality: MIDDLETOWN TWP
Other
Other facts
- Listing agreement: Exclusive Agency
- Listing terms: Cash,Conventional,FHA
- Ownership: Fee Simple
Price history
| Date | Event | Price |
|---|---|---|
| 10/31/2025 | Sold | $835,000-1.6%$246/sqft |
Source: | ||
| 9/13/2025 | Contingent | $849,000$250/sqft |
Source: | ||
| 8/27/2025 | Price change | $849,000-8.2%$250/sqft |
Source: | ||
| 7/18/2025 | Listed for sale | $925,000+187.3%$272/sqft |
Source: | ||
| 7/23/2003 | Sold | $322,000-50.1%$95/sqft |
Source: Public Record Report a problem | ||
Public tax history
| Year | Property taxes | Tax assessment |
|---|---|---|
| 2025 | $8,685 +6.4% | $422,070 |
| 2024 | $8,160 +3.6% | $422,070 |
| 2023 | $7,873 +2.6% | $422,070 |
Find assessor info on the county website
Neighborhood: 19015
Nearby schools
GreatSchools rating
- 8/10Indian Lane El SchoolGrades: K-5Distance: 1.8 mi
- 8/10Springton Lake Middle SchoolGrades: 6-8Distance: 4.6 mi
- 9/10Penncrest High SchoolGrades: 9-12Distance: 3.5 mi
Schools provided by the listing agent
- District: Rose Tree Media
Source: Bright MLS. This data may not be complete. We recommend contacting the local school district to confirm school assignments for this home.
Get a cash offer in 3 minutes
Find out how much your home could sell for in as little as 3 minutes with a no-obligation cash offer.
Estimated market value$855,300
Get a cash offer in 3 minutes
Find out how much your home could sell for in as little as 3 minutes with a no-obligation cash offer.
Estimated market value
$855,300
