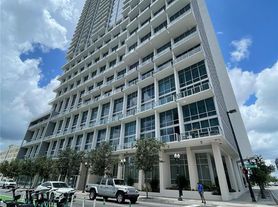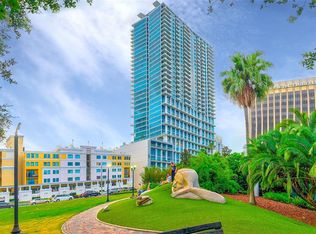AVAILABLE FOR IMMEDIATE OCCUPANCY! FULLY FURNISHED! Welcome to The Vue, one of Orlando's premier luxury high-rise residences, offering urban living with breathtaking views and world-class amenities. Nestled in the heart of downtown Orlando, this stunning 12th floor 1-bedroom, 1.5-bathroom loft-style condominium invites you to experience elevated city living with panoramic vistas of the skyline and the iconic Lake Eola. Step inside and be captivated by the dramatic 20 foot ceilings and expansive floor-to-ceiling windows that flood the space with natural light, showcasing the vibrant cityscape and serene lake below. The main floor features an open-concept layout with a spacious living area, dining space, and a sleek, kitchen that's ideal for entertaining. A stylish half-bathroom adds convenience for guests and enhances the overall flow of the home. Ascending the industrial style spiral staircase that brings you to the private upper-level retreat, where you'll find a generously sized primary bedroom, a well-appointed en-suite bathroom, and a spacious walk-in closet. Every element of this home has been thoughtfully designed to maximize comfort, style, and functionality. This residence includes one dedicated parking space in The Vue's secure parking garage. The building offers exceptional amenities, including 24-hour security and concierge service, valet parking for guests, a resort-style swimming pool with an expansive sun deck, a state-of-the-art fitness center, as well as exclusive access to a clubhouse, tennis courts, a private screening room, among other ammities. Live just steps from Orlando's top dining, entertainment, shopping destinations, and the tranquil walking trails of Lake Eola Park. Whether you're drawn to the energy of downtown or the calm of a lakeside view, this exceptional property offers the best of both worlds in one of the city's most coveted addresses. Don't miss your opportunity to live in a piece of Orlando luxury contact us today to schedule your private tour
Condo for rent
$2,250/mo
150 E Robinson St UNIT 1219, Orlando, FL 32801
1beds
921sqft
Price may not include required fees and charges.
Condo
Available now
Cats, dogs OK
Central air
In unit laundry
1 Attached garage space parking
Central
What's special
- 106 days |
- -- |
- -- |
Travel times
Looking to buy when your lease ends?
Consider a first-time homebuyer savings account designed to grow your down payment with up to a 6% match & a competitive APY.
Facts & features
Interior
Bedrooms & bathrooms
- Bedrooms: 1
- Bathrooms: 2
- Full bathrooms: 1
- 1/2 bathrooms: 1
Heating
- Central
Cooling
- Central Air
Appliances
- Included: Dishwasher, Disposal, Dryer, Freezer, Microwave, Oven, Stove, Washer
- Laundry: In Unit, Upper Level
Features
- Kitchen/Family Room Combo, PrimaryBedroom Upstairs, Solid Wood Cabinets, Walk In Closet, Walk-In Closet(s)
- Furnished: Yes
Interior area
- Total interior livable area: 921 sqft
Video & virtual tour
Property
Parking
- Total spaces: 1
- Parking features: Attached, Valet, Covered
- Has attached garage: Yes
- Details: Contact manager
Features
- Stories: 2
- Exterior features: Buyer Approval Required, Clubhouse, Covered, Fitness Center, Garbage included in rent, Grounds Care included in rent, Heating system: Central, In Ground, Kitchen/Family Room Combo, Management included in rent, Pool, Pool Maintenance included in rent, PrimaryBedroom Upstairs, Renne Maxwell, Reserved, Security included in rent, Solid Wood Cabinets, Taxes included in rent, Tennis Court(s), Upper Level, Valet, Walk In Closet, Walk-In Closet(s)
Construction
Type & style
- Home type: Condo
- Property subtype: Condo
Condition
- Year built: 2007
Utilities & green energy
- Utilities for property: Garbage
Building
Management
- Pets allowed: Yes
Community & HOA
Community
- Features: Clubhouse, Fitness Center, Pool, Tennis Court(s)
HOA
- Amenities included: Fitness Center, Pool, Tennis Court(s)
Location
- Region: Orlando
Financial & listing details
- Lease term: Contact For Details
Price history
| Date | Event | Price |
|---|---|---|
| 10/27/2025 | Price change | $2,250-10%$2/sqft |
Source: Stellar MLS #O6327485 | ||
| 9/3/2025 | Listing removed | $379,900$412/sqft |
Source: | ||
| 9/2/2025 | Price change | $2,500-2%$3/sqft |
Source: Stellar MLS #O6327485 | ||
| 8/1/2025 | Price change | $379,900-1.3%$412/sqft |
Source: | ||
| 7/17/2025 | Listed for rent | $2,550$3/sqft |
Source: Stellar MLS #O6327485 | ||
Neighborhood: Central Business District
There are 8 available units in this apartment building

